КАРТИНКИ ЗАГРУЖАЮТСЯ...
Дом (Продажа)
Ссылка:
AGHX-T603925
/ 1403325
Ссылка:
AGHX-T603925
Страна:
FR
Город:
Évrecy
Почтовый индекс:
14210
Категория:
Жилая
Тип сделки:
Продажа
Тип недвижимости:
Дом
Подтип недвижимости:
Вилла
Площадь:
105 м²
Участок:
809 м²
Комнат:
6
Спален:
4
Ванных:
1
Туалетов:
1
Потребление энергии:
416
Выбросы парниковых газов:
13
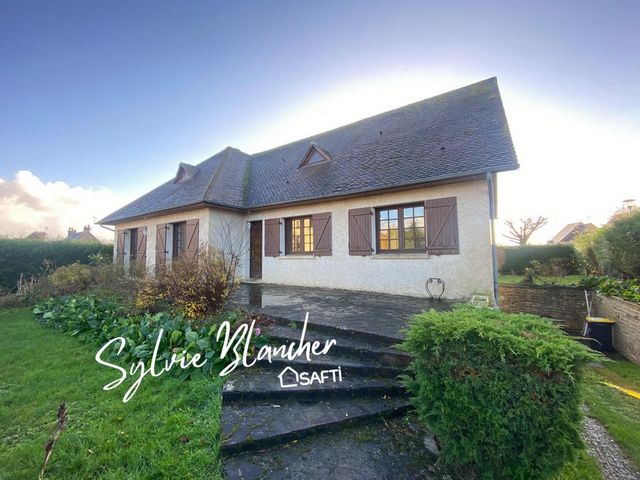
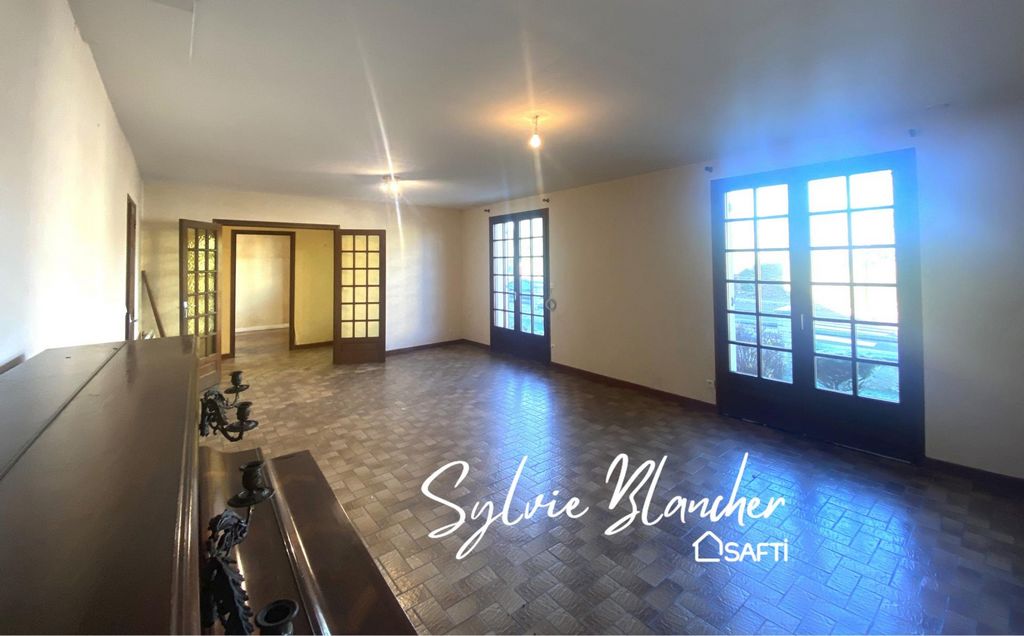
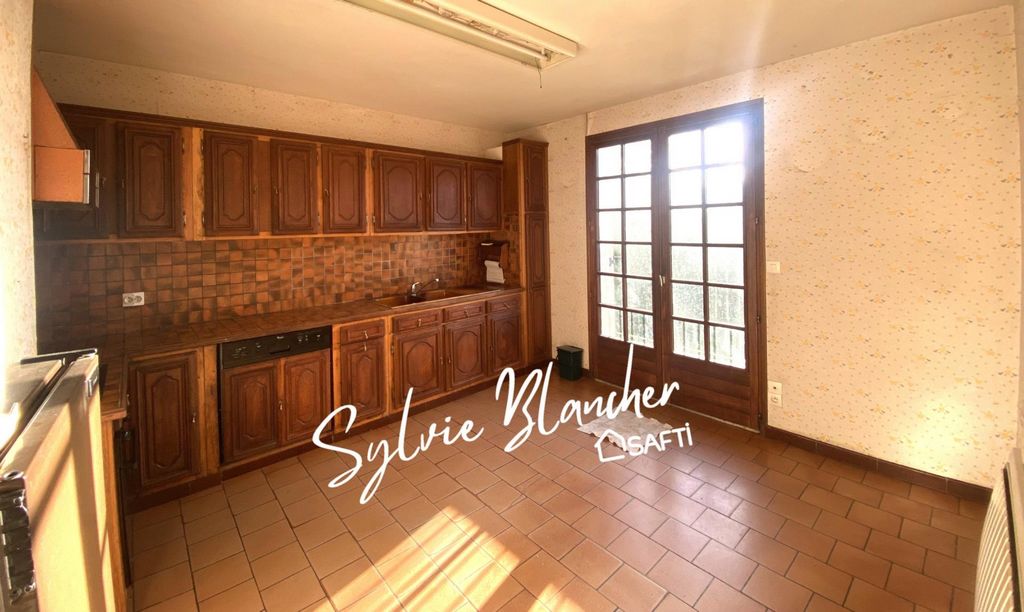
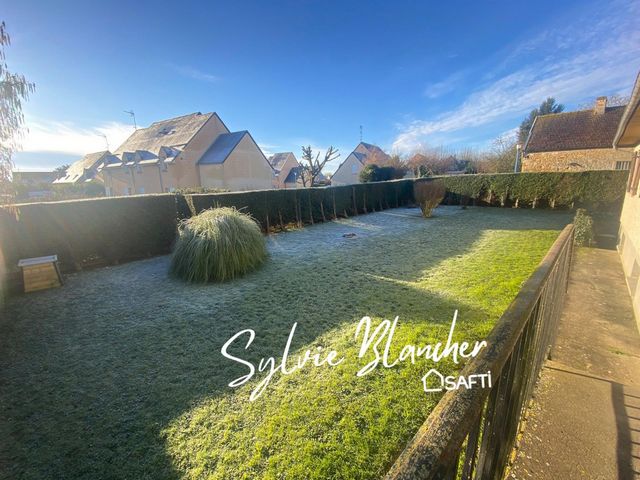
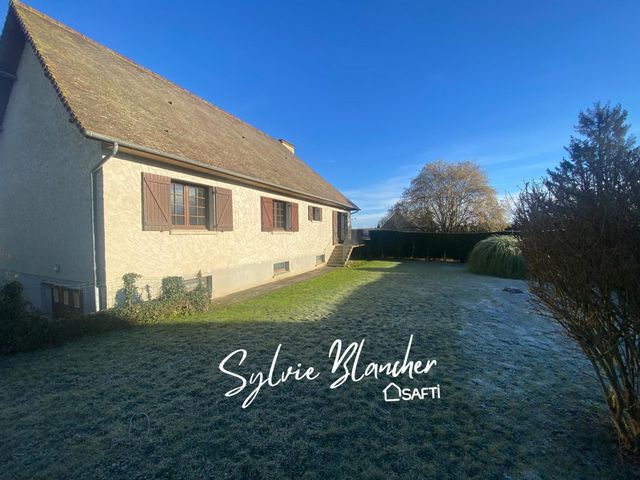
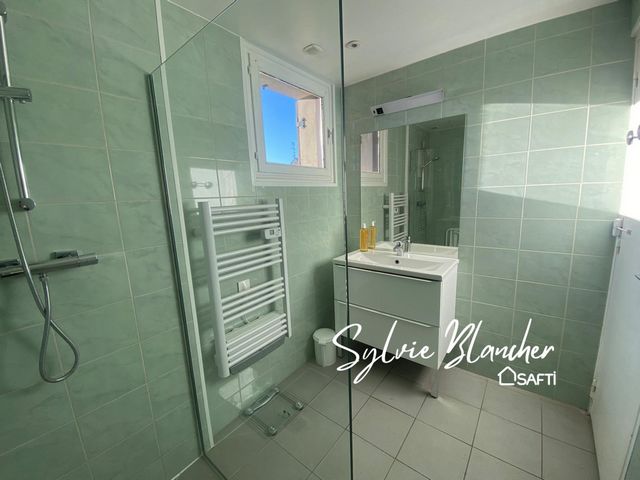
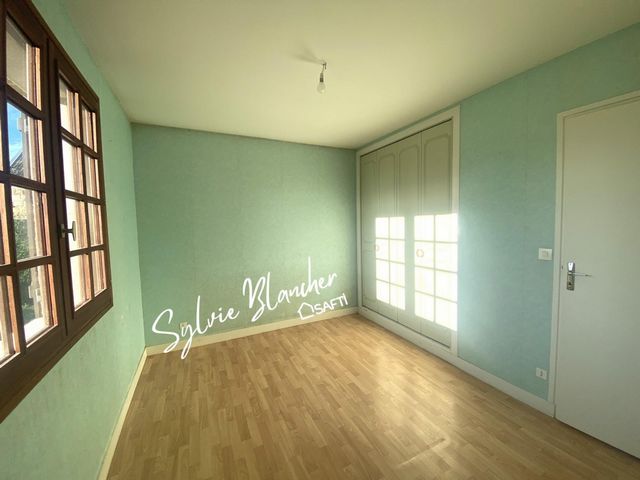
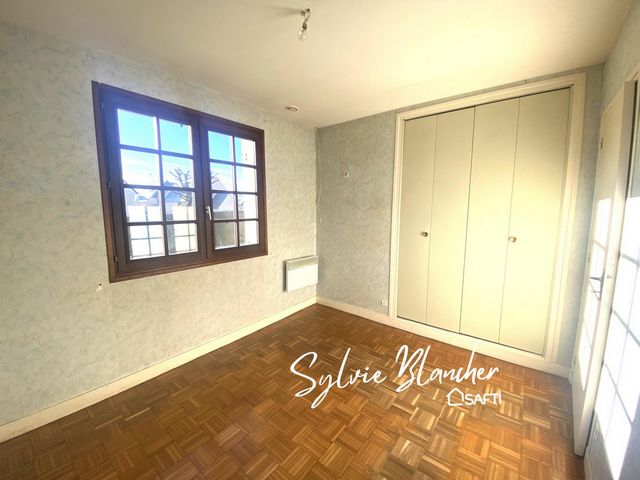
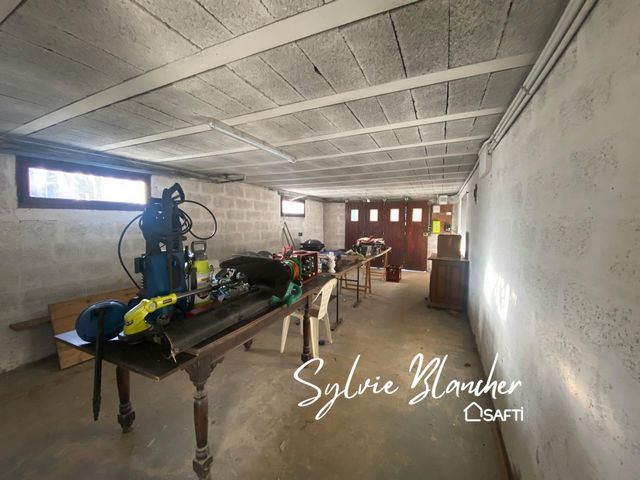
Elle se compose d'une entrée, un séjour, une grande cuisine aménagée et équipée, 4 chambres avec placard et point d'eau, une salle d'eau, un wc séparé. Un sous sol complet. Les combles sont aménageables sur la totalité. Terrain arboré et clos de 809 m2.Les informations sur les risques auxquels ce bien est exposé sont disponibles sur le site Géorisques : www.georisques.gouv.fr
Prix de vente : 286 500 €
Honoraires charge vendeur Sylvie Blancher, SAFTI presents this single-storey house with a full basement, in the town of Evrecy, close to shops, schools, college, nursery,. It consists of an entrance, a living room, a large fitted and equipped kitchen, 4 bedrooms with closet and water point, a shower room, a separate toilet. A full basement. The attic can be converted in its entirety. Wooded and enclosed land of 809 m2.