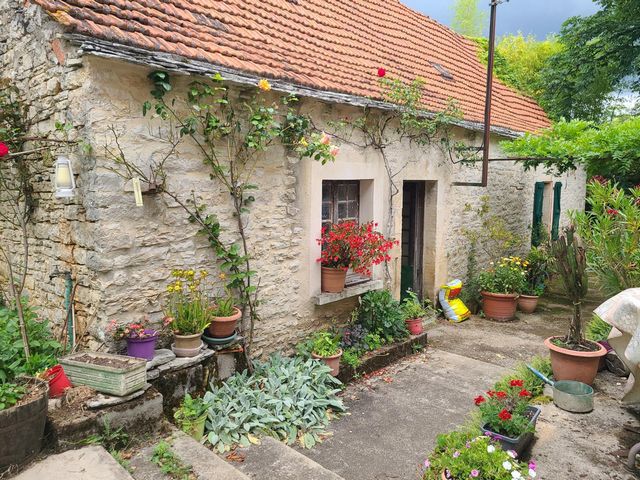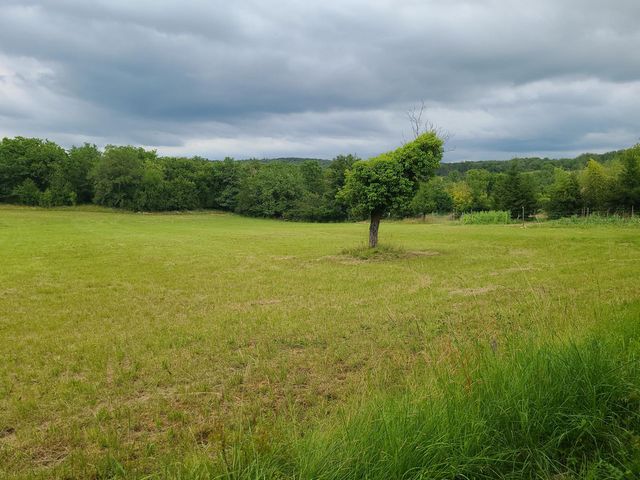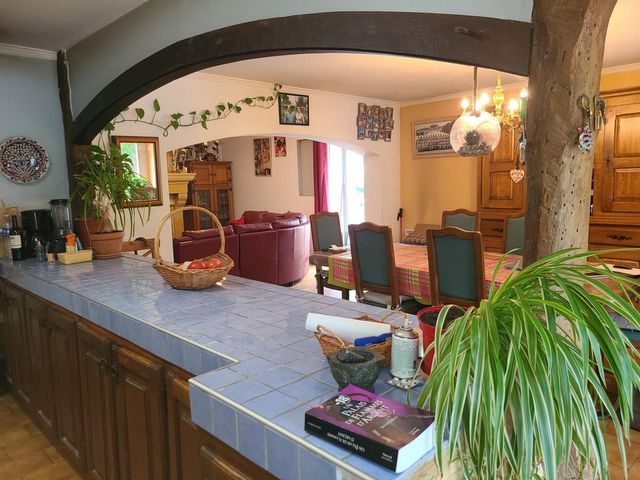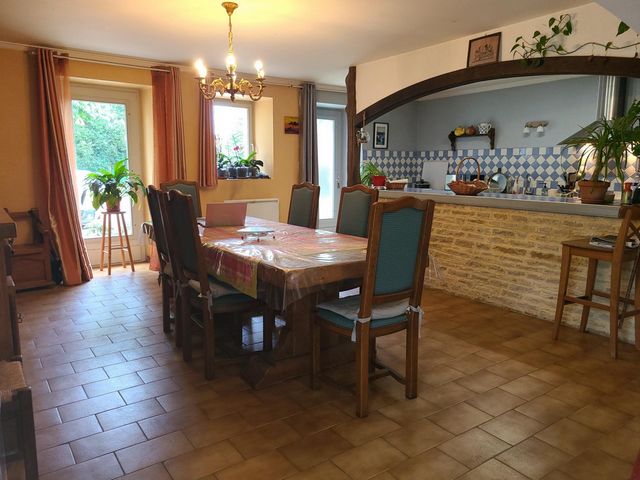33 953 619 RUB
3 сп
112 м²









The property consists of the authentic stone part of a barn, a car shed with bread oven, henhouse and a stone house to renovate with a surface area of ??57 m², possibility of a second level.
The main house, originally a stone barn, has been extended in 2015 to 140 m² of living space on one level. You can double this surface area on the first floor. Today it offers an open kitchen living room of 72 m², three bedrooms (12, 16 and 20 m²), 1 bathroom, separate toilet. An adjoining 37 m² workshop with triple bay window can easily be transformed into a habitable room.
To note: a rainwater recovery tank, a vegetable garden. Low property tax. Показать больше Показать меньше A 4 km de Catus où se trouvent tous commerces et commodités sans oublier le Lac Vert. Dans un hameau de charme, au calme, vous apprécierez la situation au bout d'une allée, sans vis à vis. Terrain de plus de 3,5 hectares constitué de prairies et bois.
La propriété est constituée pour la partie pierre authentique d'une grangette, d'un hangar ou abri voiture avec four à pain, d'un poulailler et d'une maison en pierre à rénover de 57 m² au sol pouvant être aménagée sur un second niveau.
La maison principale, à l'origine une grange en pierre a vu son extension sur 140 m² habitables plain pied. Vous pourrez doubler cette surface sur l'étage. Aujourd'hui elle offre un salon cuisine ouverte de 72 m², trois chambres équipées de placards (12, 16 et 20 m²), 1 salle de bain, wc séparés. Un atelier de 37 m² attenant avec triple baie vitrée pourra aisément être transformée en pièce habitable.
A noter : une citerne de récupération d'eau de pluie, un potager. Faible taxe foncière.
Un hameau paisible où il fait bon vivre.Les informations sur les risques auxquels ce bien est exposé sont disponibles sur le site Géorisques : www.georisques.gouv.fr
Prix de vente : 335 000 €
Honoraires charge vendeur 4 km from Catus where there are all shops and amenities without forgetting Lac Vert. In a charming, quiet hamlet, you will appreciate the location at the end of an alley, not overlooked. Land of more than 3.5 hectares consisting of meadows and woods.
The property consists of the authentic stone part of a barn, a car shed with bread oven, henhouse and a stone house to renovate with a surface area of ??57 m², possibility of a second level.
The main house, originally a stone barn, has been extended in 2015 to 140 m² of living space on one level. You can double this surface area on the first floor. Today it offers an open kitchen living room of 72 m², three bedrooms (12, 16 and 20 m²), 1 bathroom, separate toilet. An adjoining 37 m² workshop with triple bay window can easily be transformed into a habitable room.
To note: a rainwater recovery tank, a vegetable garden. Low property tax.