КАРТИНКИ ЗАГРУЖАЮТСЯ...
Дом (Продажа)
Ссылка:
AGHX-T602993
/ 1390444
Ссылка:
AGHX-T602993
Страна:
FR
Город:
Balaruc-Le-Vieux
Почтовый индекс:
34540
Категория:
Жилая
Тип сделки:
Продажа
Тип недвижимости:
Дом
Подтип недвижимости:
Вилла
Престижная:
Да
Площадь:
250 м²
Участок:
8 172 м²
Комнат:
8
Спален:
5
Ванных:
3
Туалетов:
3
Оборудованная кухня:
Да
Потребление энергии:
103
Выбросы парниковых газов:
3
Парковка:
1
Бассейн:
Да
Кондиционер:
Да
Терасса:
Да
Подвал:
Да
ЦЕНЫ ЗА М² НЕДВИЖИМОСТИ В СОСЕДНИХ ГОРОДАХ
| Город |
Сред. цена м2 дома |
Сред. цена м2 квартиры |
|---|---|---|
| Баларюк-ле-Бен | 330 772 RUB | 405 668 RUB |
| Пусан | 278 419 RUB | 250 259 RUB |
| Фронтиньян | 281 166 RUB | 292 874 RUB |
| Сет | 367 778 RUB | 312 923 RUB |
| Мез | 293 370 RUB | 339 220 RUB |
| Монтаньяк | 194 110 RUB | - |
| Сен-Жорж-Д'Орк | 280 575 RUB | 336 996 RUB |
| Жувиньяк | 323 387 RUB | 365 463 RUB |
| Полан | 213 449 RUB | - |
| Лат | 388 232 RUB | 460 811 RUB |
| Бессан | 215 357 RUB | - |
| Агд | 326 594 RUB | 306 343 RUB |
| Жиньяк | 221 538 RUB | - |
| Эро | 237 649 RUB | 304 791 RUB |
| Сен-Андре-де-Сангони | 197 879 RUB | - |
| Ко | 200 892 RUB | - |
| Кастельно-ле-Ле | 389 544 RUB | 433 883 RUB |
| Монблан | 172 117 RUB | - |
| Сен-Гели-дю-Феск | 378 075 RUB | - |
| Ле Крес | 332 662 RUB | - |
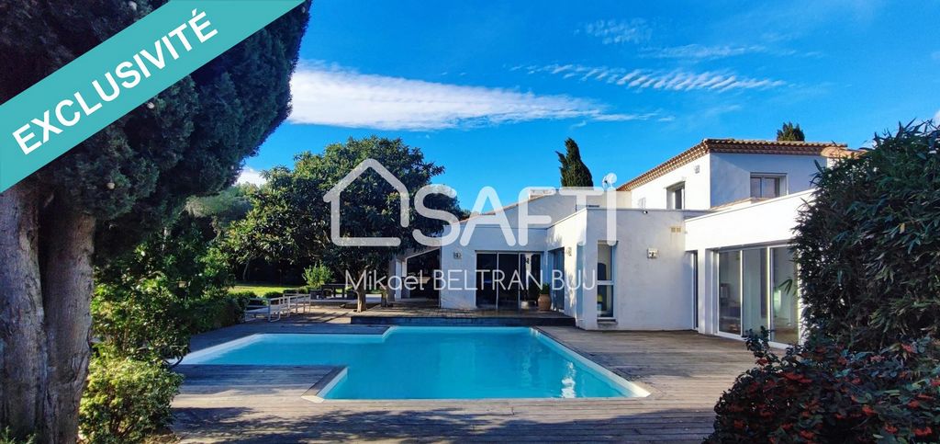
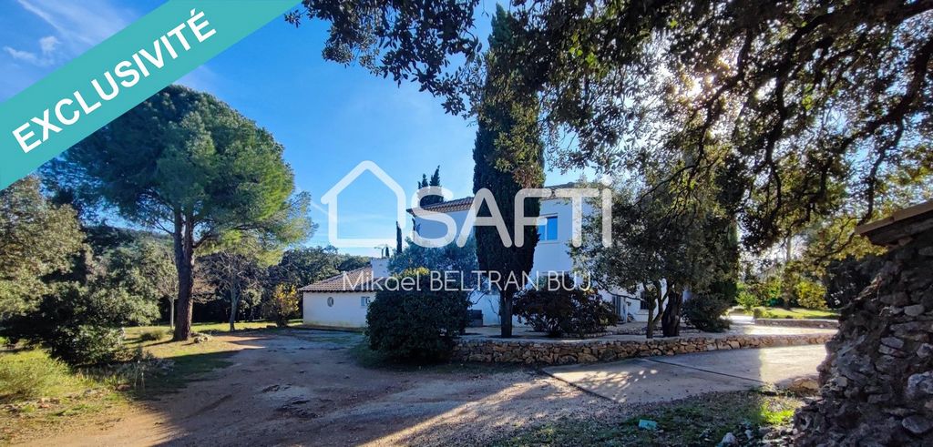
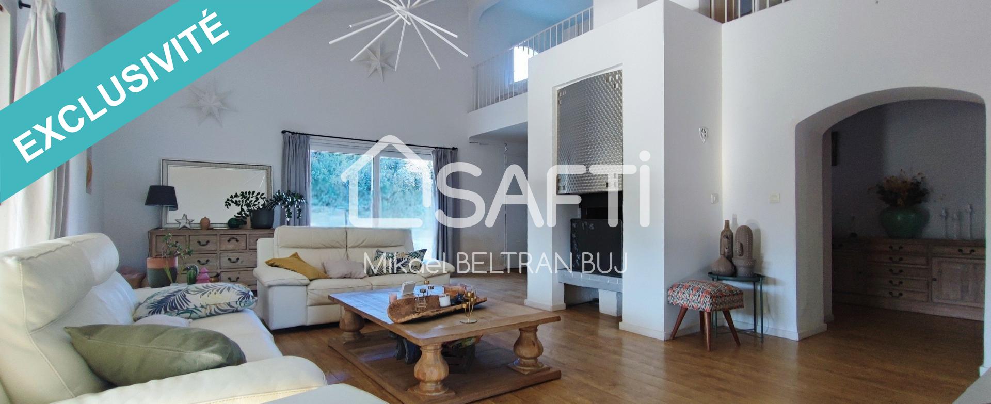
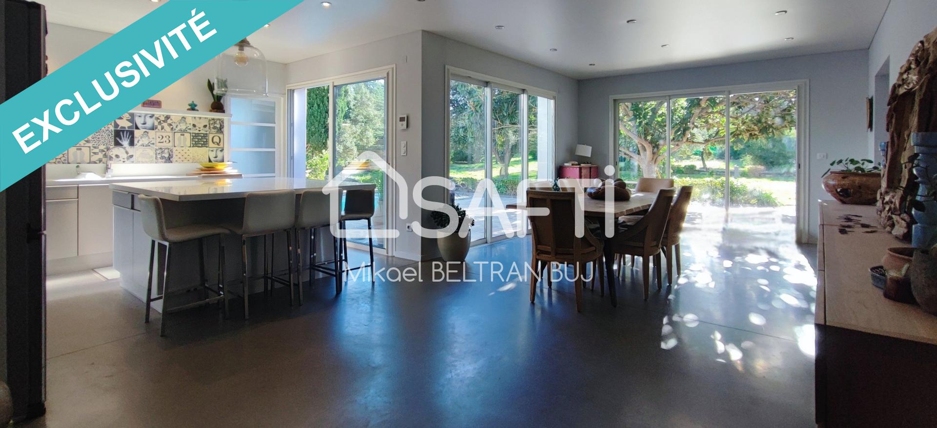
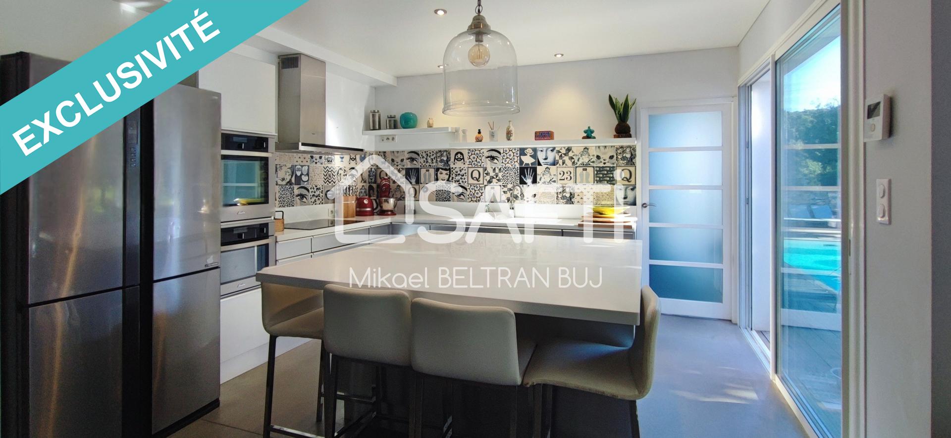
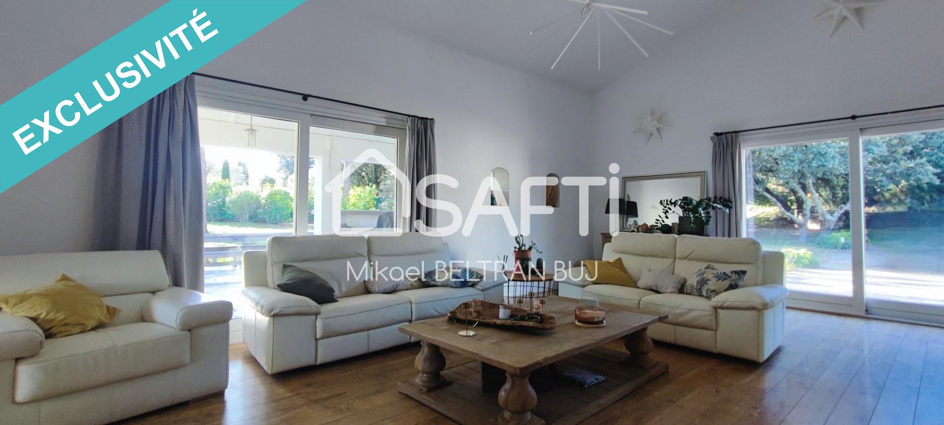
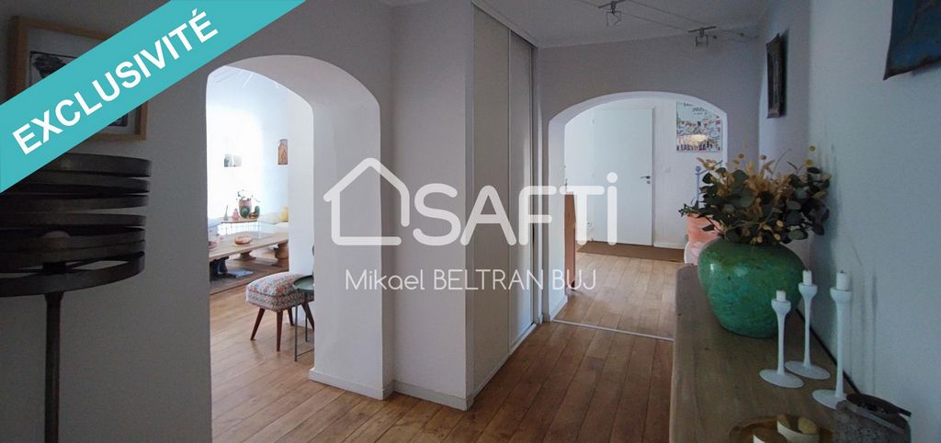
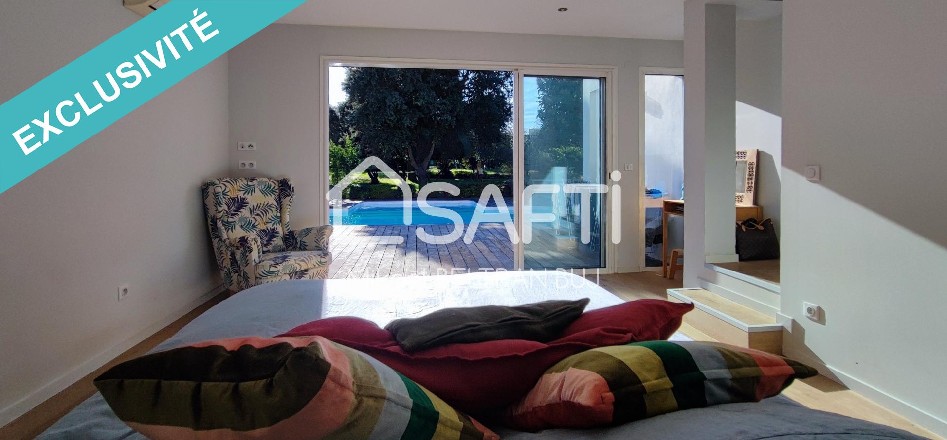
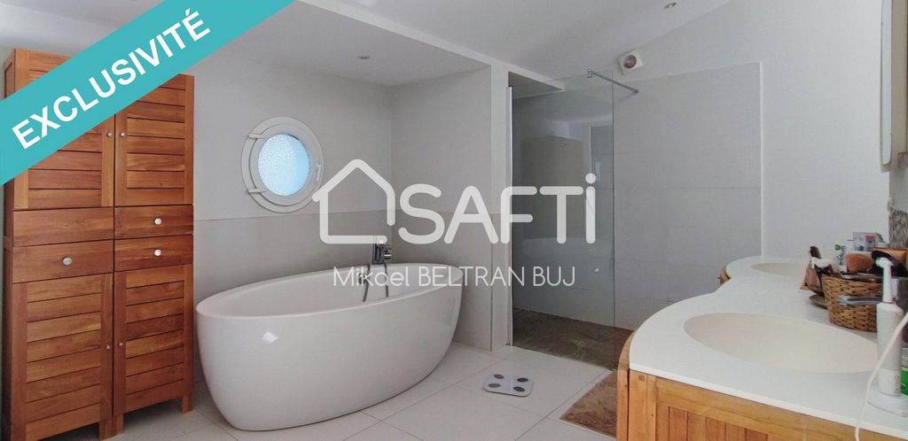
From the moment you step inside, you'll be captivated by the bright living space, featuring a fully equipped kitchen and a warm, cathedral-ceilinged lounge.
The ground floor also offers a master suite of over 40 m² with a view of the pool, complete with its private bathroom featuring both a shower and bathtub, a walk-in closet, and a separate WC. Two additional bedrooms, one with an en-suite shower room and WC, as well as an extra shower room with WC, complete this level.
Upstairs, a spacious through mezzanine serves as a study, complemented by two interconnecting bedrooms with a shared bathroom and access to the rooftop terrace.
The property boasts premium features, including a garage with a mezzanine, a carport accommodating 2 to 3 vehicles, an 80 m² cellar, a chlorine-treated swimming pool with a pool house, a pétanque court, and a summer kitchen.
The house is supplied with water from a private well and has a septic system with a treatment station for wastewater.
A peaceful haven blending charm and comfort, perfect for nature lovers.
Contact me for an exclusive viewing! Показать больше Показать меньше Dans un écrin de verdure sur la commune prisée de Balaruc-le-Vieux, quartier d'Issanka, découvrez cette exceptionnelle villa T8 de 250 m² nichée au milieu d’un parc arboré de près de 8200 m².
Dès l’entrée, vous serez séduit par la pièce de vie baignée de lumière, comprenant une cuisine entièrement équipée et un salon chaleureux avec plafond cathédrale.
Le rez-de-chaussée offre également une suite parentale de plus de 40 m² avec vue sur la piscine, agrémentée de sa salle de bain avec douche et baignoire, d’un dressing et de WC, ainsi que deux chambres, dont une avec salle d’eau et WC, et une salle d’eau supplémentaire avec WC également.
À l’étage, une vaste mezzanine traversante aménagée en bureau et deux chambres communicantes avec salle de bain et accès au toit terrasse complètent l’espace.
Les prestations incluent un garage avec mezzanine, un carport pour 2 à 3 véhicules, une cave de 80 m², une piscine au chlore avec pool house sans oublier le terrain de pétanque et la cuisine d'été.
Un forage alimente la maison en eau et une fosse septique avec sa station, gère les eaux usées.
Un havre de paix alliant charme et confort, idéal pour les amoureux de la nature.
Contactez moi pour une visite exclusive !Les informations sur les risques auxquels ce bien est exposé sont disponibles sur le site Géorisques : www.georisques.gouv.fr
Prix de vente : 1 095 000 €
Honoraires charge vendeur In the heart of lush greenery in the sought-after commune of Balaruc-le-Vieux, in the Issanka district, discover this exceptional 8-room villa spanning 250 m², nestled within a beautifully landscaped park of nearly 8,200 m².
From the moment you step inside, you'll be captivated by the bright living space, featuring a fully equipped kitchen and a warm, cathedral-ceilinged lounge.
The ground floor also offers a master suite of over 40 m² with a view of the pool, complete with its private bathroom featuring both a shower and bathtub, a walk-in closet, and a separate WC. Two additional bedrooms, one with an en-suite shower room and WC, as well as an extra shower room with WC, complete this level.
Upstairs, a spacious through mezzanine serves as a study, complemented by two interconnecting bedrooms with a shared bathroom and access to the rooftop terrace.
The property boasts premium features, including a garage with a mezzanine, a carport accommodating 2 to 3 vehicles, an 80 m² cellar, a chlorine-treated swimming pool with a pool house, a pétanque court, and a summer kitchen.
The house is supplied with water from a private well and has a septic system with a treatment station for wastewater.
A peaceful haven blending charm and comfort, perfect for nature lovers.
Contact me for an exclusive viewing!