КАРТИНКИ ЗАГРУЖАЮТСЯ...
Дом (Продажа)
Ссылка:
AGHX-T602752
/ 1388263
Ссылка:
AGHX-T602752
Страна:
FR
Город:
Bouguenais
Почтовый индекс:
44340
Категория:
Жилая
Тип сделки:
Продажа
Тип недвижимости:
Дом
Подтип недвижимости:
Вилла
Престижная:
Да
Площадь:
236 м²
Участок:
1 594 м²
Комнат:
9
Спален:
5
Ванных:
3
Туалетов:
3
Потребление энергии:
141
Выбросы парниковых газов:
21
ЦЕНЫ ЗА М² НЕДВИЖИМОСТИ В СОСЕДНИХ ГОРОДАХ
| Город |
Сред. цена м2 дома |
Сред. цена м2 квартиры |
|---|---|---|
| Резе | 417 897 RUB | 461 592 RUB |
| Нант | 484 130 RUB | 546 172 RUB |
| Сен-Себастьян-сюр-Луар | 396 325 RUB | 478 874 RUB |
| Сотрон | 441 063 RUB | 545 346 RUB |
| Орво | 435 084 RUB | - |
| Верту | 418 326 RUB | 571 579 RUB |
| Каркефу | 410 972 RUB | - |
| Атлантическая Луара | 378 481 RUB | 488 319 RUB |
| Сен-Бревен-ле-Пен | 437 560 RUB | - |
| Сен-Назер | 437 384 RUB | 526 152 RUB |
| Нуармутье-ан-л’Иль | 608 010 RUB | - |

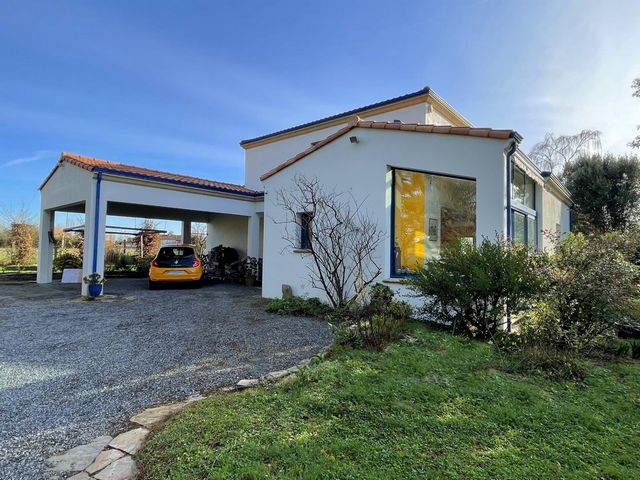
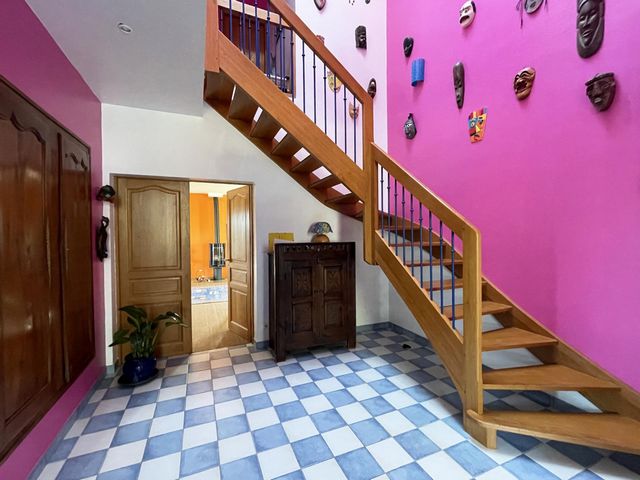
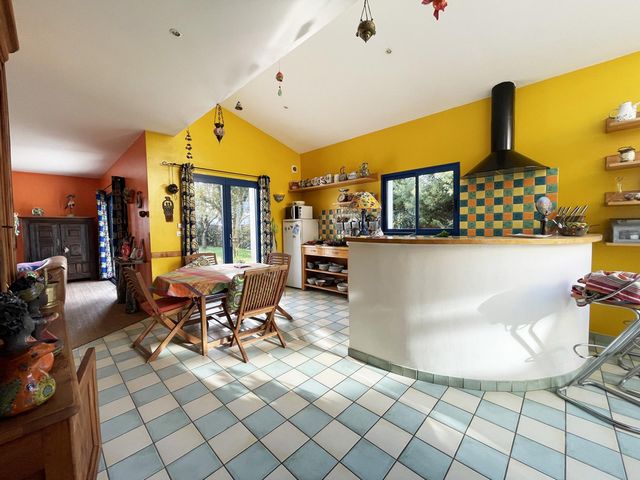
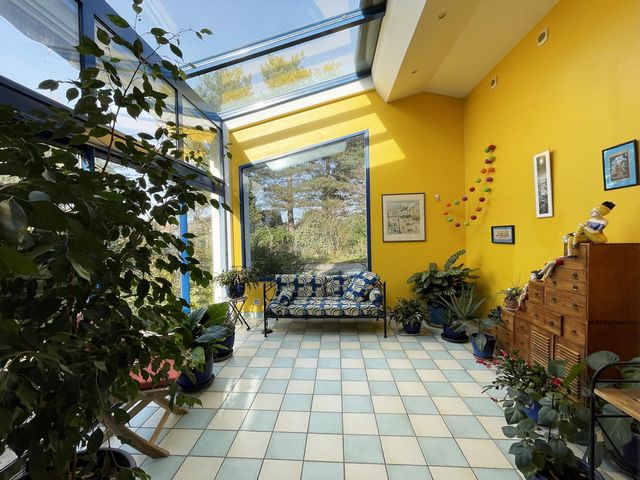
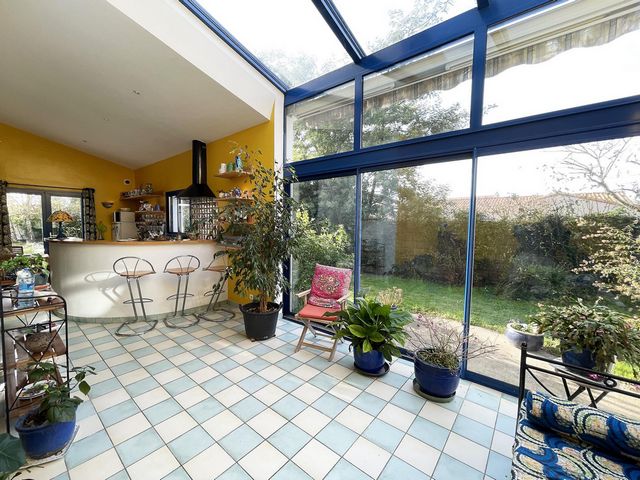
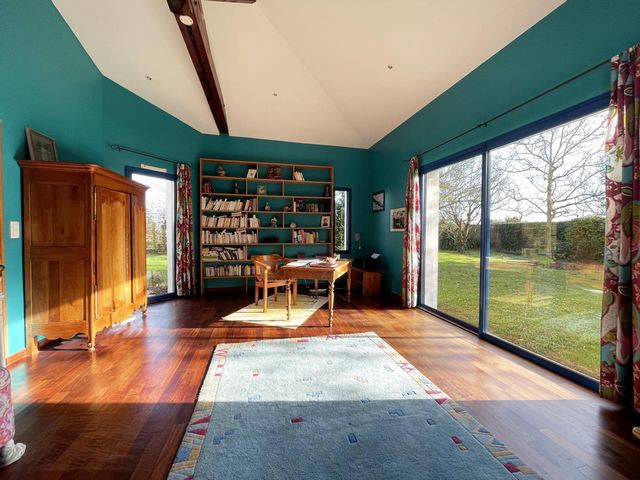

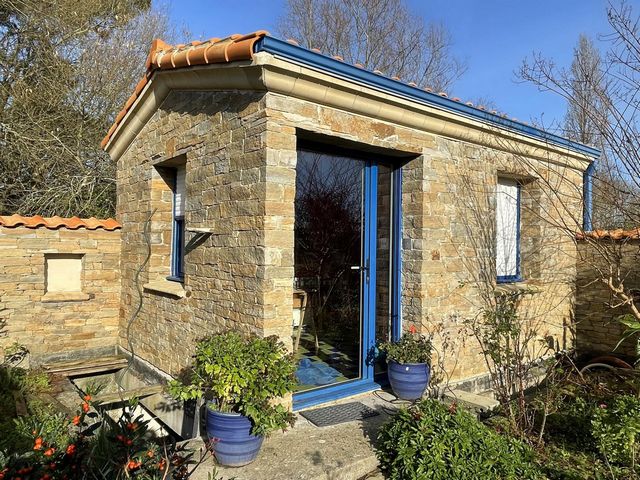
Nestled in a peaceful and green neighborhood, this beautiful home is ideally located halfway between the new CHU hospital and Nantes Airport. Enjoy a lush 1,600 m² landscaped plot offering a privileged living environment. Convenience is within reach: the tramway is just 1 km away, and a bus stop is only 400 meters from your doorstep.A Vibrant and Cozy Architect-Designed HomeWith 236 m² of living space, this house will charm you from the moment you step into the cathedral-style entrance hall, which leads to all the main rooms.Ground Floor: A spacious 44 m² living room with cross light and a wood-burning stove.
A second 26 m² lounge/office that can be converted into an independent studio.
A bright kitchen opening onto a winter garden.
A 21 m² master suite with a walk-in closet and private bathroom.First Floor: An 18 m² second suite with a private shower room.
Two 18 m² bedrooms sharing a common bathroom.
Built-in storage in every bedroom.Premium Features: Low-temperature underfloor heating.
Solid oak and exotic wood flooring.
Fiber optic internet connection.
A private well supplying water for toilets, appliances, and garden irrigation.Charming Outbuilding:As a bonus, a lovely 20 m² stone cottage provides additional space for your projects, whether it’s an art studio, a home office, or a guest room.This property is an invitation to serenity and comfort while staying close to modern amenities. A must-see! Показать больше Показать меньше Découvrez cette superbe maison nichée en second rideau, au cœur d’un quartier calme et verdoyant, idéalement située à mi-chemin entre le nouveau CHU et l’aéroport de Nantes. Profitez d’un terrain arboré de 1 600 m² offrant un cadre de vie privilégié. Les commodités sont à portée de main : tramway à 1 km et bus à seulement 400 m.
Une Maison d’Architecte Colorée et ChaleureuseCette demeure de 236 m² vous séduira dès l’entrée, grâce à son hall cathédrale qui dessert l’ensemble des pièces. Rez-de-chaussée :
Un vaste séjour traversant de 44 m² avec poêle à bois.
Un second salon/bureau de 26 m² pouvant être transformé en studio indépendant.
Une cuisine lumineuse donnant sur un jardin d’hiver.
Une suite parentale de 21 m² avec dressing et salle de bain privative. À l’étage :
Une seconde suite de 18 m² avec salle d’eau privative.
Deux chambres de 18 m² chacune, partageant une salle de bain commune.
Rangements intégrés dans toutes les chambres.Des Prestations Haut de Gamme : Chauffage au sol basse température.
Parquets en chêne massif et bois exotique.
Fibre optique.
Un puits alimentant les sanitaires, les machines et l’arrosage.Une Dépendance Charmante :En complément, une ravissante maisonnette en pierre de 20 m² offre un espace supplémentaire pour vos projets : atelier, bureau ou chambre d’amis.Cette propriété est une invitation à la sérénité et au confort, tout en restant proche des infrastructures modernes. À visiter sans tarder !Les informations sur les risques auxquels ce bien est exposé sont disponibles sur le site Géorisques : www.georisques.gouv.fr
Prix de vente : 701 000 €
Honoraires charge vendeur Discover This Stunning Home Set Back from the Road
Nestled in a peaceful and green neighborhood, this beautiful home is ideally located halfway between the new CHU hospital and Nantes Airport. Enjoy a lush 1,600 m² landscaped plot offering a privileged living environment. Convenience is within reach: the tramway is just 1 km away, and a bus stop is only 400 meters from your doorstep.A Vibrant and Cozy Architect-Designed HomeWith 236 m² of living space, this house will charm you from the moment you step into the cathedral-style entrance hall, which leads to all the main rooms.Ground Floor: A spacious 44 m² living room with cross light and a wood-burning stove.
A second 26 m² lounge/office that can be converted into an independent studio.
A bright kitchen opening onto a winter garden.
A 21 m² master suite with a walk-in closet and private bathroom.First Floor: An 18 m² second suite with a private shower room.
Two 18 m² bedrooms sharing a common bathroom.
Built-in storage in every bedroom.Premium Features: Low-temperature underfloor heating.
Solid oak and exotic wood flooring.
Fiber optic internet connection.
A private well supplying water for toilets, appliances, and garden irrigation.Charming Outbuilding:As a bonus, a lovely 20 m² stone cottage provides additional space for your projects, whether it’s an art studio, a home office, or a guest room.This property is an invitation to serenity and comfort while staying close to modern amenities. A must-see!