КАРТИНКИ ЗАГРУЖАЮТСЯ...
Сен-Леон-сюр-л’Иль - Дом на продажу
16 452 536 RUB
Дом (Продажа)
Ссылка:
AGHX-T600406
/ 1391935
Ссылка:
AGHX-T600406
Страна:
FR
Город:
Saint-Leon-Sur-l'Isle
Почтовый индекс:
24110
Категория:
Жилая
Тип сделки:
Продажа
Тип недвижимости:
Дом
Подтип недвижимости:
Вилла
Площадь:
190 м²
Участок:
1 260 м²
Комнат:
6
Спален:
4
Ванных:
2
Туалетов:
2
Потребление энергии:
243
Выбросы парниковых газов:
40
Парковка:
1
Бассейн:
Да
Балкон:
Да
Терасса:
Да
ЦЕНЫ ЗА М² НЕДВИЖИМОСТИ В СОСЕДНИХ ГОРОДАХ
| Город |
Сред. цена м2 дома |
Сред. цена м2 квартиры |
|---|---|---|
| Нёвик | 161 644 RUB | - |
| Мюсидан | 138 929 RUB | - |
| Токан-Сент-Апр | 154 758 RUB | - |
| Кулунье-Шамье | 168 998 RUB | - |
| Перигё | 174 508 RUB | 189 231 RUB |
| Дордонь | 171 772 RUB | 171 993 RUB |
| Верг | 176 372 RUB | - |
| Риберак | 147 647 RUB | - |
| Монпон-Менестероль | 152 951 RUB | - |
| Брантом | 162 145 RUB | - |
| Лаленд | 181 740 RUB | - |
| Сент-Фуа-ла-Гранд | 139 643 RUB | 107 853 RUB |
| Ле-Бюг | 201 512 RUB | - |
| Шале | 119 407 RUB | - |
| Сен-Сёрен-сюр-ль'Исль | 161 273 RUB | - |
| Тенон | 179 687 RUB | - |
| Тивье | 139 871 RUB | - |
| Нонтрон | 135 568 RUB | - |
| Эксидёй | 143 034 RUB | - |
| Кутра | 159 719 RUB | - |
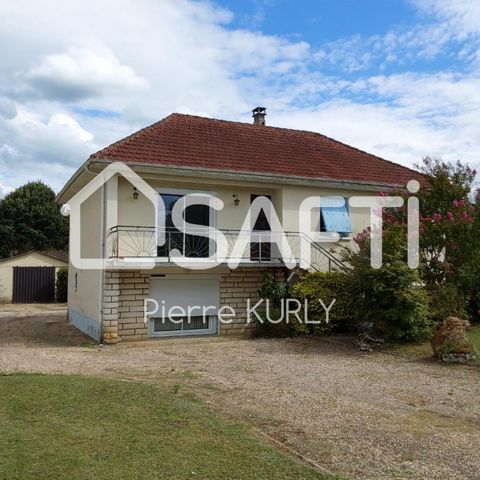
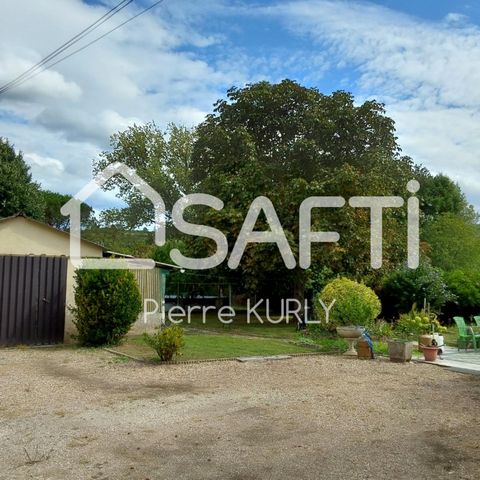
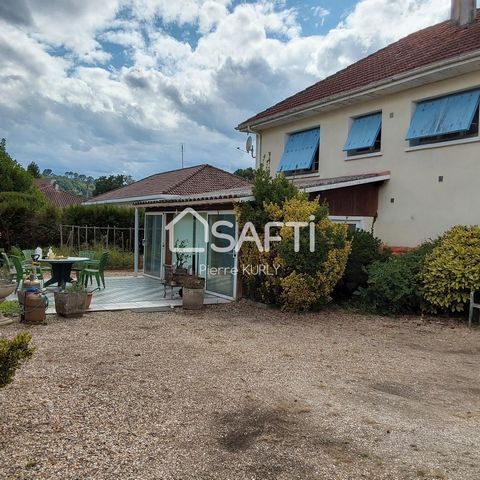
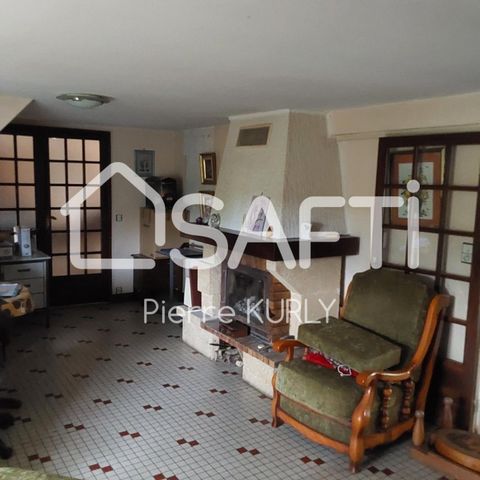
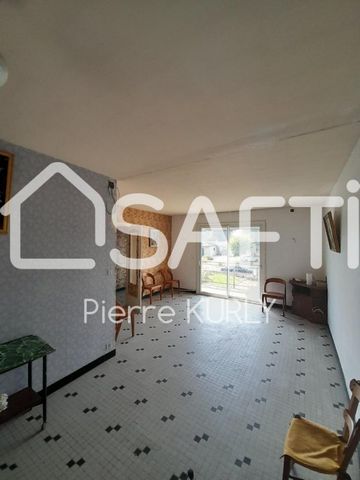
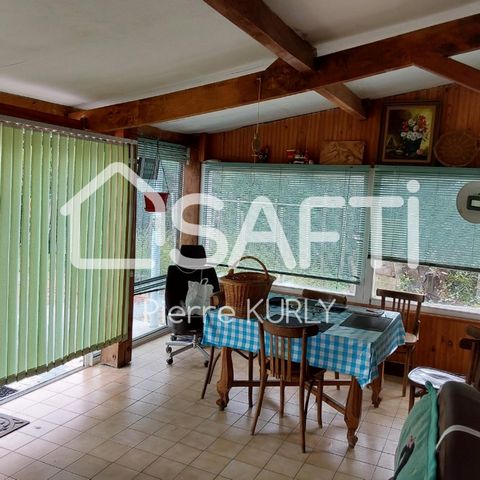
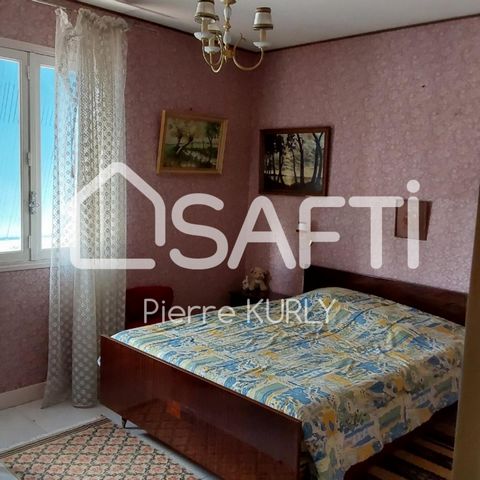
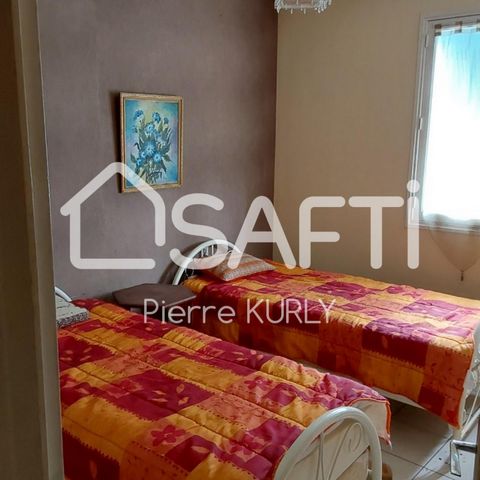
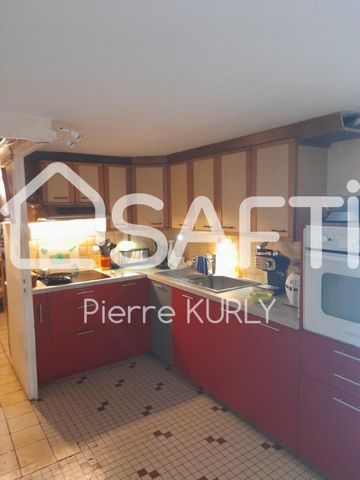
It is composed on the ground floor: An entrance to living room with insert fireplace, a bedroom with terrace access, a shower room, a toilet, a fitted kitchen, a laundry room, a heated veranda opening onto a terrace.
Floor: Entrance hall, living room/lounge with large balcony, separate kitchen, 3 bedrooms with fitted wardrobes, shower room, separate wc.
The attic with its traditional framework can be converted.
City gas heating by radiators on the ground floor and by the floor upstairs.
Double-glazed carpentry with shutters on the ground floor and single wooden glazing with shutters upstairs, except the sliding window door in the living room on the first floor, double-glazed with motorized rolling shutter.
Outside, a beautiful flat land with nice trees, semi-buried swimming pool, vegetable garden, well, garage with workshop and lean-to, motorized gate, mains drainage. great development potential for this large family home.
To visit without delay. Показать больше Показать меньше A SAISIR !! Située à saint Léon-sur-l Isle, à 20 minutes de Périgueux, 30 minutes de Bergerac et 1 h 15 de Bordeaux, accès A 89 à proximité. Dans un quartier résidentiel calme, proche commerces, gare, écoles. Construction de bonne qualité des années 70, bâti sur un terrain plat. Il est possible de faire deux logements ou d envisager une activité professionnelle grâce à son sous/sol aménagé. Quelques petits travaux de rafraîchissement sont à prévoir.
Elle se compose au rez de chaussée : Une entrée sur séjour avec cheminée à insert, une chambre avec accès terrasse, une salle d eau, un wc, une cuisine aménagée, une buanderie, une véranda chauffée donnant sur terrasse.
Etage : Une entrée sur couloir, séjour/salon avec grand balcon, cuisine séparée, 3 chambres avec placards, salle d eau, wc séparé.
Le grenier avec sa charpente traditionnelle est aménageable.
Chauffage gaz de ville par radiateurs au rez de chaussée et par le sol à l étage.
Menuiserie double vitrage avec volets au rez de chaussé eet simple vitrage bois avec volets à l étage, sauf la porte fenêtre coulissante du séjour de l étage double vitrage avec volet roulant motorisé.
A l extérieur, un beau terrain plat joliment arboré, Piscine semi enterrée, potager, puits, garage avec atelier et appentis, portail motorisé, tout à l égout. beau potentiel d aménagement pour cette grande maison familiale. Très belle opportunité à saisir. A visiter sans plus attendre.Les informations sur les risques auxquels ce bien est exposé sont disponibles sur le site Géorisques : www.georisques.gouv.fr
Prix de vente : 155 800 €
Honoraires charge vendeur Located in Saint Léon-sur-l'Isle, 20 minutes from Périgueux, 30 minutes from Bergerac and 1 h 15 from Bordeaux, access A 89 nearby. In a quiet residential area, close to shops, train station, schools. Good quality construction from the 70s, built on flat land. It is possible to make two accommodations or to consider a professional activity thanks to its finished basement. Some small works are to be expected.
It is composed on the ground floor: An entrance to living room with insert fireplace, a bedroom with terrace access, a shower room, a toilet, a fitted kitchen, a laundry room, a heated veranda opening onto a terrace.
Floor: Entrance hall, living room/lounge with large balcony, separate kitchen, 3 bedrooms with fitted wardrobes, shower room, separate wc.
The attic with its traditional framework can be converted.
City gas heating by radiators on the ground floor and by the floor upstairs.
Double-glazed carpentry with shutters on the ground floor and single wooden glazing with shutters upstairs, except the sliding window door in the living room on the first floor, double-glazed with motorized rolling shutter.
Outside, a beautiful flat land with nice trees, semi-buried swimming pool, vegetable garden, well, garage with workshop and lean-to, motorized gate, mains drainage. great development potential for this large family home.
To visit without delay.