64 367 051 RUB
68 849 756 RUB
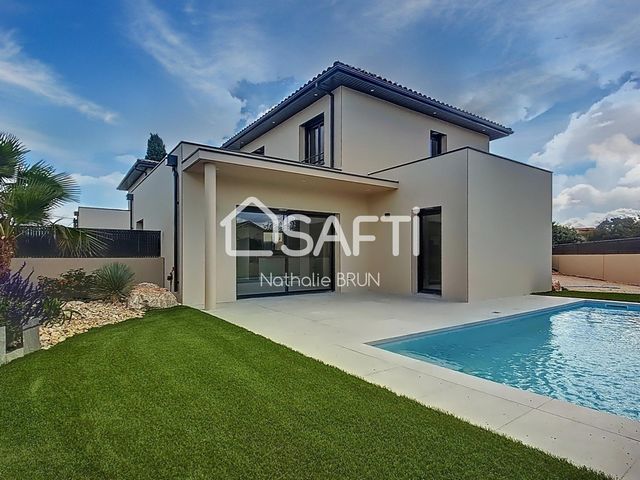
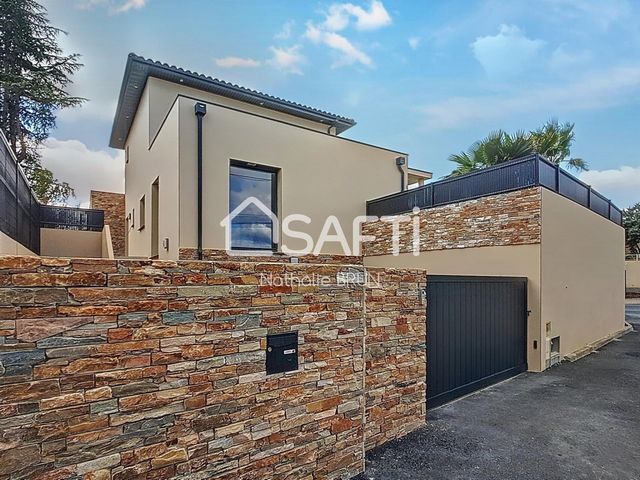

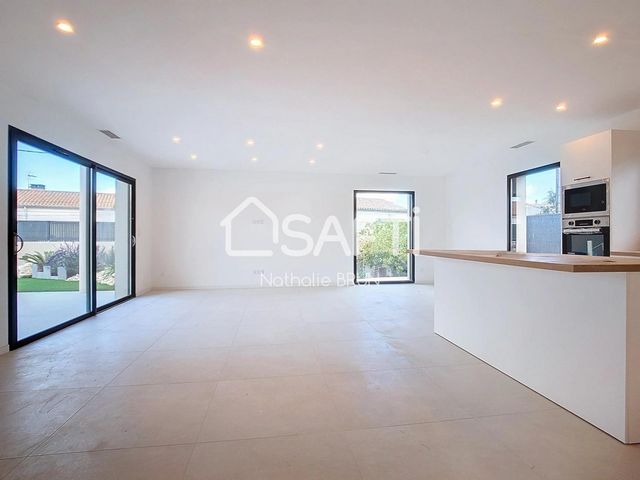


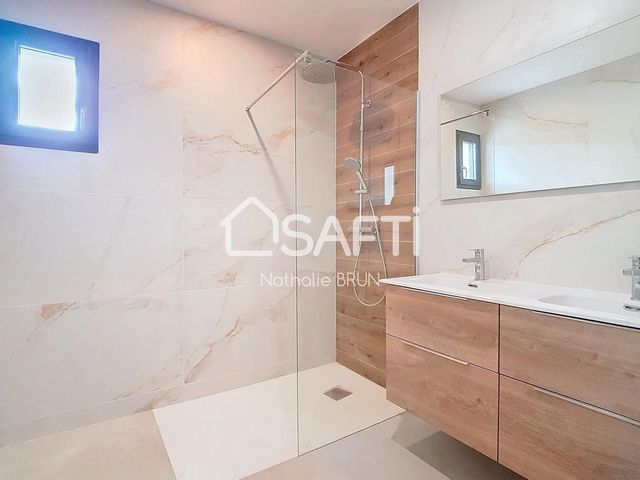
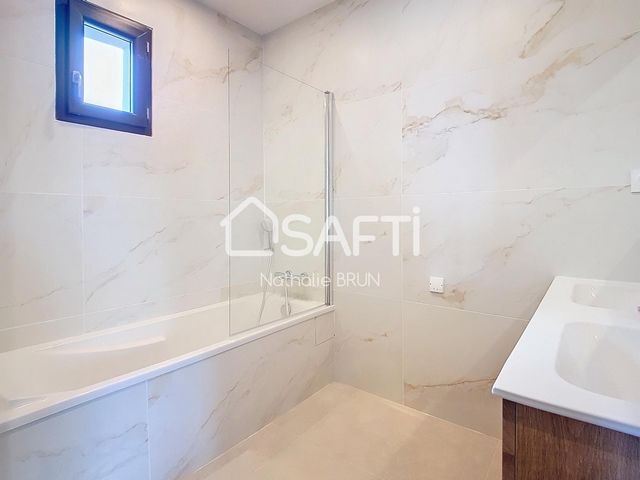
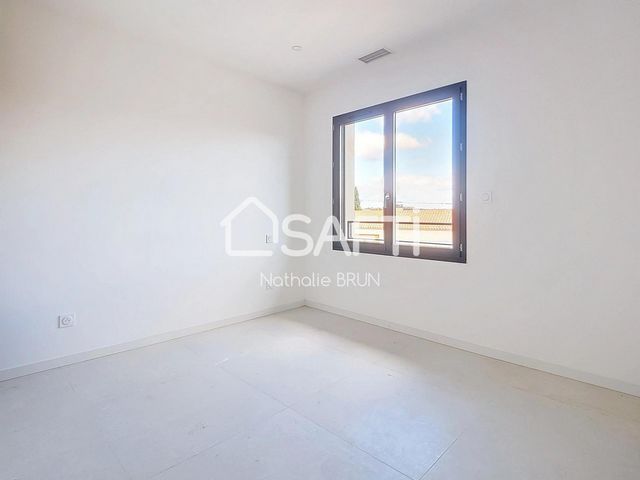
On a plot of 507 m² not overlooked, enjoy a landscaped garden with swimming pool and sunny terrace. The ground floor offers a spacious, bright living room of 66 m² with an open fitted kitchen, a master suite of 26 m² with dressing room and private bathroom, as well as a second bedroom with private bathroom and WC.
Upstairs, two additional bedrooms and a bathroom await you. The 58 m² garage allows parking for two vehicles, plus two others outside. For your comfort, an elevator serves all three levels.
High-end services: RE 2020 standards, electric roller shutters, ducted air conditioning, etc.
Reduced notary fees! Delivery scheduled for the end of 2024. Показать больше Показать меньше Dans le charmant village de Boujan-sur-Libron, à proximité des plages et des commodités urbaines, découvrez cette villa de 145 m² en cours d'achèvement, située dans un quartier calme proche du centre-ville.
Sur une parcelle de 604 m² sans vis-à-vis, profitez d'un jardin paysagé avec piscine et terrasse ensoleillée. Le rez-de-chaussée offre un spacieux séjour lumineux de 66 m² avec une cuisine ouverte équipée, une suite parentale de 26 m² avec dressing et salle d'eau privative, ainsi qu'une seconde chambre avec salle d'eau privative et WC.
À l'étage, deux chambres supplémentaires et une salle de bain vous attendent. Le garage de 58 m² permet de stationner deux véhicules, plus deux autres à l'extérieur. Pour votre confort, un ascenseur dessert les trois niveaux.
Prestations haut de gamme : Normes RE 2020, volets roulants électriques, climatisation gainable...
Frais de notaire réduits ! Livraison prévue pour fin 2024.
À visiter rapidement !Les informations sur les risques auxquels ce bien est exposé sont disponibles sur le site Géorisques : www.georisques.gouv.fr
Prix de vente : 699 000 €
Honoraires charge vendeur In the charming village of Boujan-sur-Libron, close to beaches and urban amenities, discover this 145 m² villa currently being completed, located in a quiet area close to the city center.
On a plot of 507 m² not overlooked, enjoy a landscaped garden with swimming pool and sunny terrace. The ground floor offers a spacious, bright living room of 66 m² with an open fitted kitchen, a master suite of 26 m² with dressing room and private bathroom, as well as a second bedroom with private bathroom and WC.
Upstairs, two additional bedrooms and a bathroom await you. The 58 m² garage allows parking for two vehicles, plus two others outside. For your comfort, an elevator serves all three levels.
High-end services: RE 2020 standards, electric roller shutters, ducted air conditioning, etc.
Reduced notary fees! Delivery scheduled for the end of 2024.