51 243 105 RUB
52 598 200 RUB
53 406 702 RUB
48 965 633 RUB
48 965 633 RUB

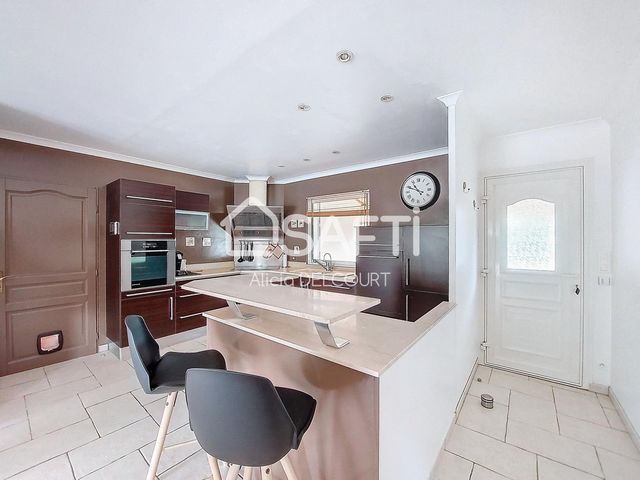
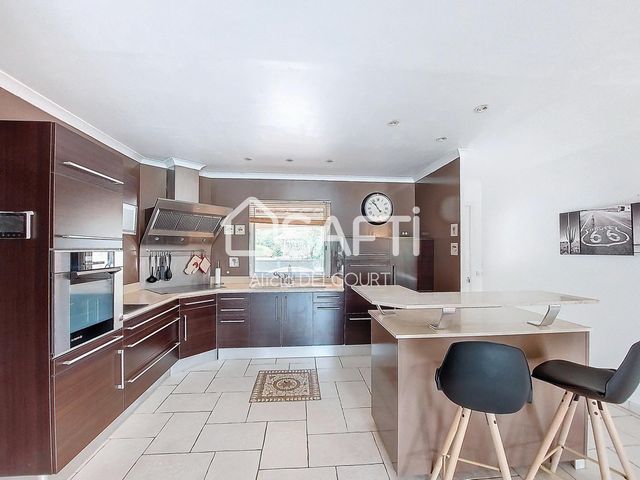

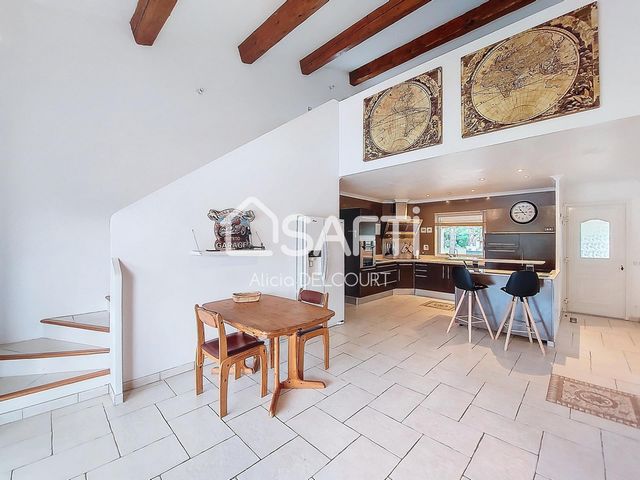


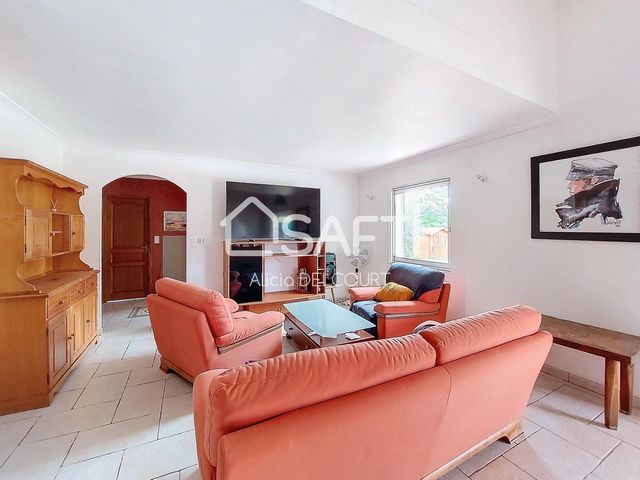
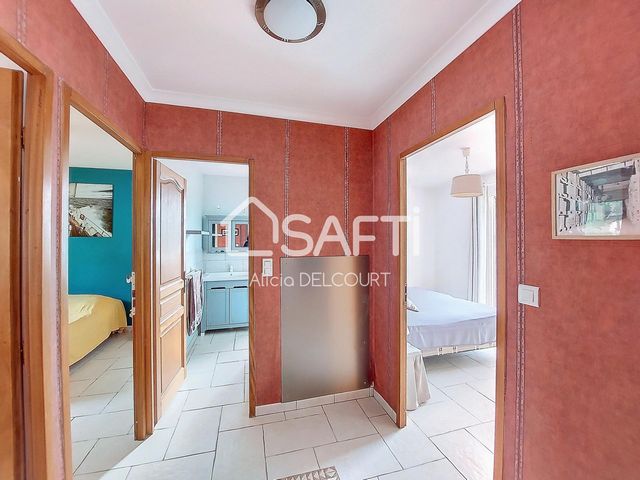
Inside, this house has 5 rooms, including 3 spacious bedrooms, providing a functional and comfortable living space, and a mezzanine office area that could become an additional bedroom. A shower room and guest WC with separate wash-hand basin.
The fully-equipped kitchen opens onto a large, bright living room overlooking the terrace and swimming pool. All the bay windows are double-glazed, aluminium and sliding, offering unobstructed, wide-angle views from inside to outside.
Outside, you will find a flat plot of 1,577 m2, a lush, well-exposed garden, not overlooked or disturbed, with a 9 x 4 swimming pool and a large terrace, part of which is covered, sheltered from the sun and the occasional rain in our region, to enjoy convivial lunches in all seasons, and there is another covered terrace at the main entrance.
Finally, a large garage and an outbuilding add an extra practical dimension to this charming property. A large wooden chalet completes the outdoor facilities. You will also benefit from plenty of parking space without disturbing either the view or the use of the land, as you will have a secondary entrance gate to an adjoining plot for parking large vehicles or camper vans.
No work required. Possibility of extension.Good profitability in seasonal rental.
To arrange a viewing, please contact Laurence at 0631985748 or Alicia at 0760107809 Показать больше Показать меньше Située à Vidauban (83550), cette maison traditionnelle de plain pied et de 126 m2 habitables + dépendances, édifiée sur un terrain de 1577 m2, proche des commerces et des commodités offre un cadre de vie idéal pour une famille. Le transport scolaire dessert ce quartier et vous serez à 12 min de la gare TGV des Arcs et des grands axes routiers.
À l'intérieur, cette maison se compose de 5 pièces, dont 3 chambres spacieuses, offrant ainsi un espace de vie fonctionnel et confortable. Un espace bureau en mezzanine qui peut devenir une chambre supplémentaire. Une salle d'eau, des WC invités avec lave-mains.
La cuisine entièrement équipée est ouverte sur une grande pièce de vie lumineuse ouverte sur la terrasse et la piscine. Toutes les baies vitrées sont à double vitrage, en aluminium et à galandage offrant une vision grand angle de l'intérieur vers l'extérieur sans aucun obstacle.
A l'extérieur, vous découvrirez un terrain plat de 1577 m2, un jardin verdoyant, bien exposé, sans vis à vis ni nuisance, qui propose une piscine 9 x 4m et sa grande terrasse dont une partie couverte, à l'abri du soleil et de la pluie occasionnelle dans notre région, pour profiter de déjeuners conviviaux en toutes saisons et il y a une autre terrasse couverte coté entrée principale.
Enfin, la présence d'un grand garage et d'une dépendance apportent une dimension pratique supplémentaire à cette charmante propriété. Un grand chalet bois complète les équipement extérieurs. Vous bénéficierez également de nombreuses places de stationnement sans perturber ni la vue, ni l'usage du terrain puisque vous disposerez d'une entrée par portail secondaire sur une parcelle attenante pour garer de gros véhicules ou des campings-car .
Pas de travaux à prévoir. Tout à l'égout. Possibilité d'agrandissement. Bonne rentabilité en location saisonnière.
Pour une visite n'hésitez pas à contacter Laurence au 0631985748 ou Alicia au 0760107809.Les informations sur les risques auxquels ce bien est exposé sont disponibles sur le site Géorisques : www.georisques.gouv.fr
Prix de vente : 480 000 €
Honoraires charge vendeur Located in Vidauban (83550), this traditional single-storey house with 126 m2 living space + outbuildings, built on 1577 m2 of land, close to shops and amenities, offers an ideal living environment for a family. The area is served by school buses, and you're just 12 minutes from Les Arcs TGV station and major roads.
Inside, this house has 5 rooms, including 3 spacious bedrooms, providing a functional and comfortable living space, and a mezzanine office area that could become an additional bedroom. A shower room and guest WC with separate wash-hand basin.
The fully-equipped kitchen opens onto a large, bright living room overlooking the terrace and swimming pool. All the bay windows are double-glazed, aluminium and sliding, offering unobstructed, wide-angle views from inside to outside.
Outside, you will find a flat plot of 1,577 m2, a lush, well-exposed garden, not overlooked or disturbed, with a 9 x 4 swimming pool and a large terrace, part of which is covered, sheltered from the sun and the occasional rain in our region, to enjoy convivial lunches in all seasons, and there is another covered terrace at the main entrance.
Finally, a large garage and an outbuilding add an extra practical dimension to this charming property. A large wooden chalet completes the outdoor facilities. You will also benefit from plenty of parking space without disturbing either the view or the use of the land, as you will have a secondary entrance gate to an adjoining plot for parking large vehicles or camper vans.
No work required. Possibility of extension.Good profitability in seasonal rental.
To arrange a viewing, please contact Laurence at 0631985748 or Alicia at 0760107809