73 220 703 RUB
КАРТИНКИ ЗАГРУЖАЮТСЯ...
Дом (Продажа)
Ссылка:
AGHX-T591985
/ 1378733
Ссылка:
AGHX-T591985
Страна:
FR
Город:
Salernes
Почтовый индекс:
83690
Категория:
Жилая
Тип сделки:
Продажа
Тип недвижимости:
Дом
Подтип недвижимости:
Вилла
Престижная:
Да
Площадь:
260 м²
Участок:
6 395 м²
Комнат:
6
Спален:
4
Ванных:
3
Туалетов:
4
Оборудованная кухня:
Да
Потребление энергии:
311
Выбросы парниковых газов:
44
Бассейн:
Да
Терасса:
Да
Подвал:
Да
ПОХОЖИЕ ОБЪЯВЛЕНИЯ
ЦЕНЫ ЗА М² НЕДВИЖИМОСТИ В СОСЕДНИХ ГОРОДАХ
| Город |
Сред. цена м2 дома |
Сред. цена м2 квартиры |
|---|---|---|
| Лорг | 498 701 RUB | - |
| Флейоск | 442 415 RUB | - |
| Ле-Люк | 335 078 RUB | - |
| Видобан | 432 457 RUB | - |
| Бриньоль | - | 435 629 RUB |
| Ла-Мот | 483 834 RUB | - |
| Рокбрюн-сюр-Аржанс | 778 240 RUB | 792 954 RUB |
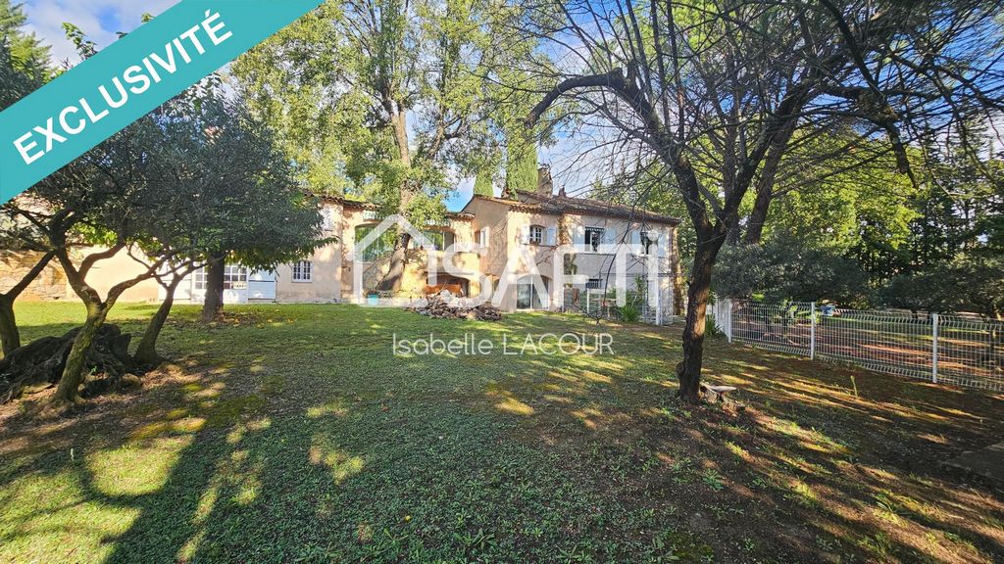

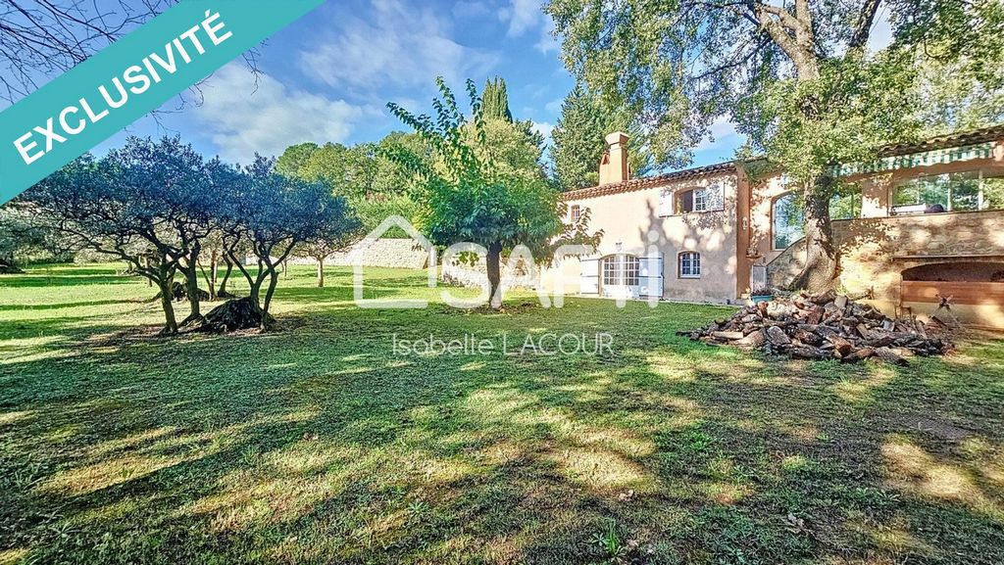
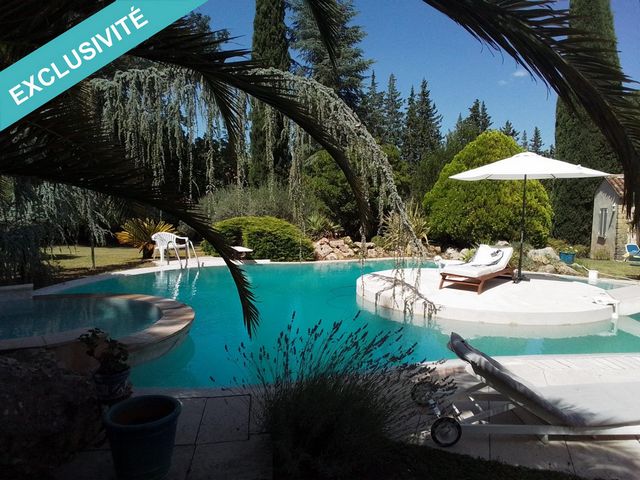
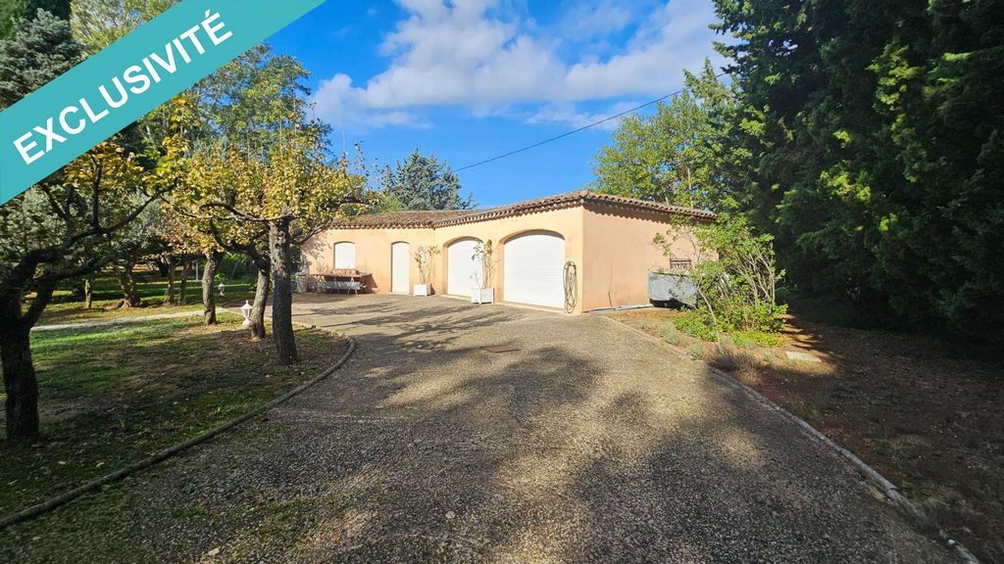

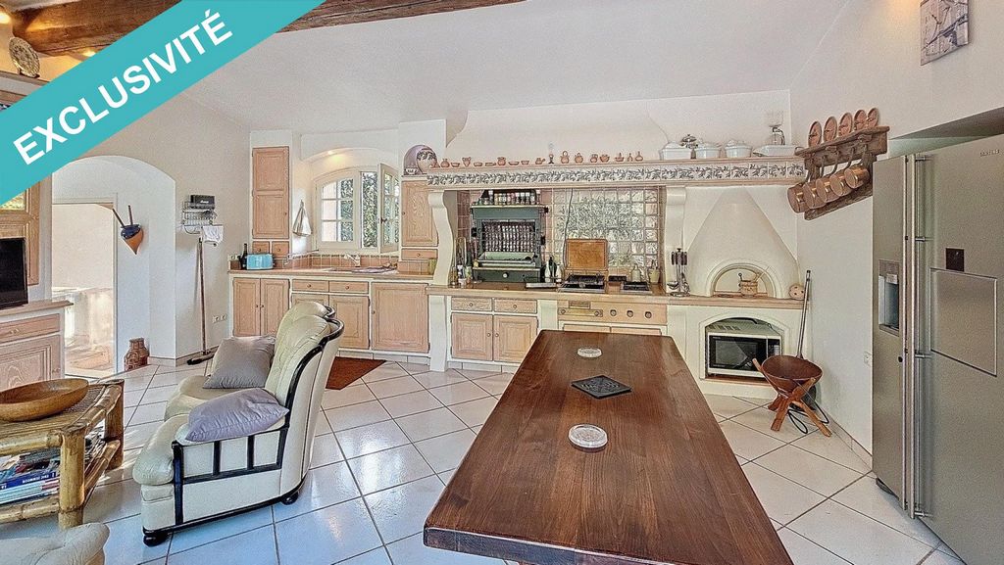
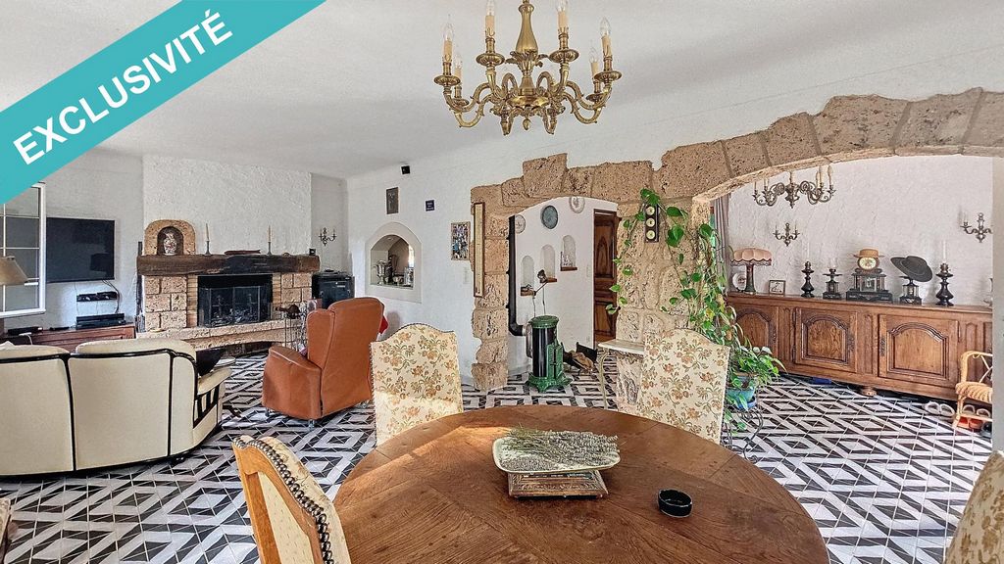
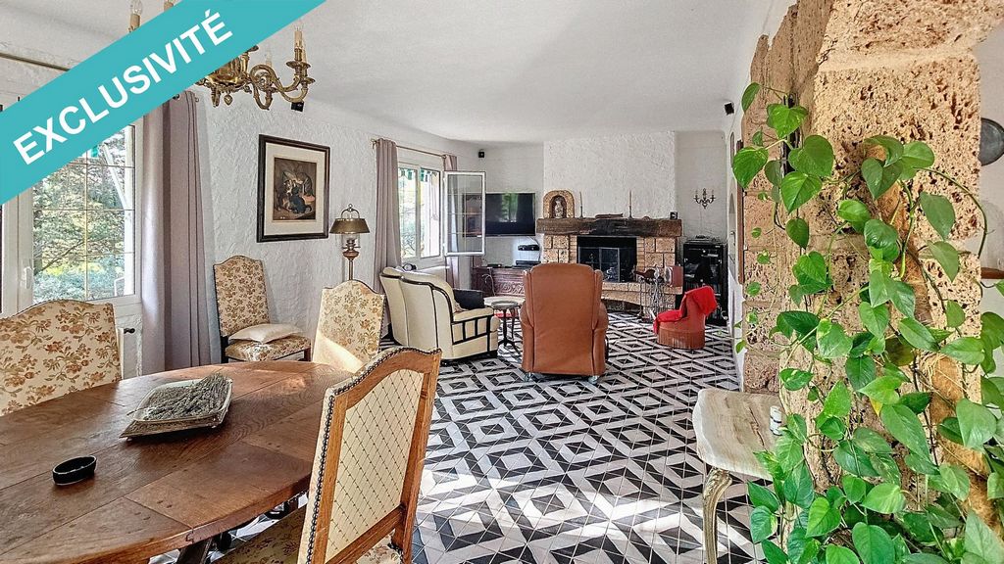
Prix de vente : 799 000 €
Honoraires charge vendeur In Salernes, a true haven of peace nestled in a magnificent 6395 m² wooded park.Discover this charming 260 m² home that will captivate you with its multiple possibilities and light-filled spaces. Upon entering, you are welcomed by a cozy living room with a fireplace, a large fully equipped kitchen, and a functional pantry. Two beautiful bedrooms and a bathroom complete this first area.Next, step through a bright patio to discover a summer kitchen, perfect for family or friendly gatherings, equipped with a barbecue and pizza oven. The large glass doors open onto a stunning swimming pool with a small infinity basin, inviting you to relax. An additional bright space can be used as a master suite or a second living room, with its own bathroom.The park, featuring a variety of tree species and forty olive trees, offers an exceptional setting. You will be enchanted by the unique design of the pool and the subtle play of lights that illuminate your evenings. The charm continues with a fish pond, fed by water from the irrigation canal, adding a touch of serenity.Additionally, there is an independent apartment, perfect for seasonal rentals or hosting family and friends in a private and comfortable space.Finally, a 110 m² independent garage will delight car enthusiasts or DIY lovers. This space can also be converted into an annex, offering yet another opportunity for development.Every detail of this property invites well-being and a relaxed lifestyle. Don't miss the chance to discover this unique home offering a privileged living environment.