КАРТИНКИ ЗАГРУЖАЮТСЯ...
Дом (Продажа)
Ссылка:
AGHX-T590674
/ 1375492
Ссылка:
AGHX-T590674
Страна:
FR
Город:
Montazeau
Почтовый индекс:
24230
Категория:
Жилая
Тип сделки:
Продажа
Тип недвижимости:
Дом
Подтип недвижимости:
Вилла
Престижная:
Да
Площадь:
267 м²
Участок:
316 400 м²
Комнат:
11
Спален:
7
Потребление энергии:
289
Выбросы парниковых газов:
9
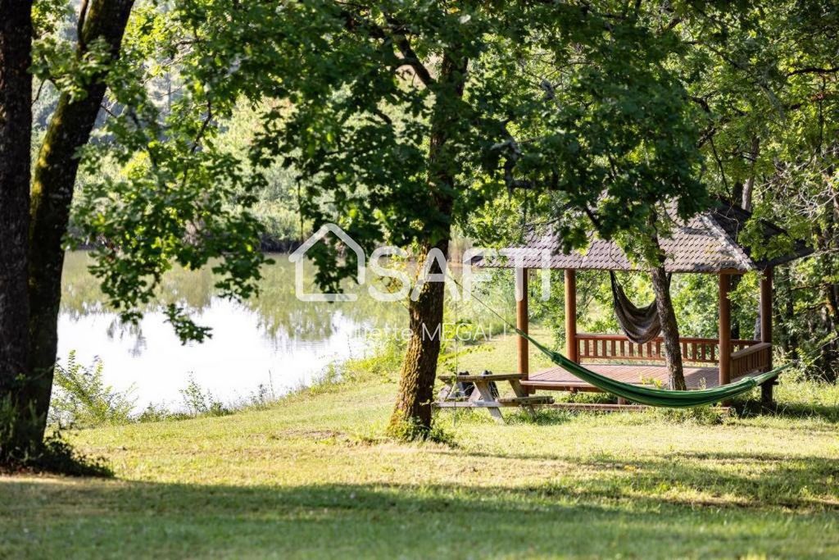
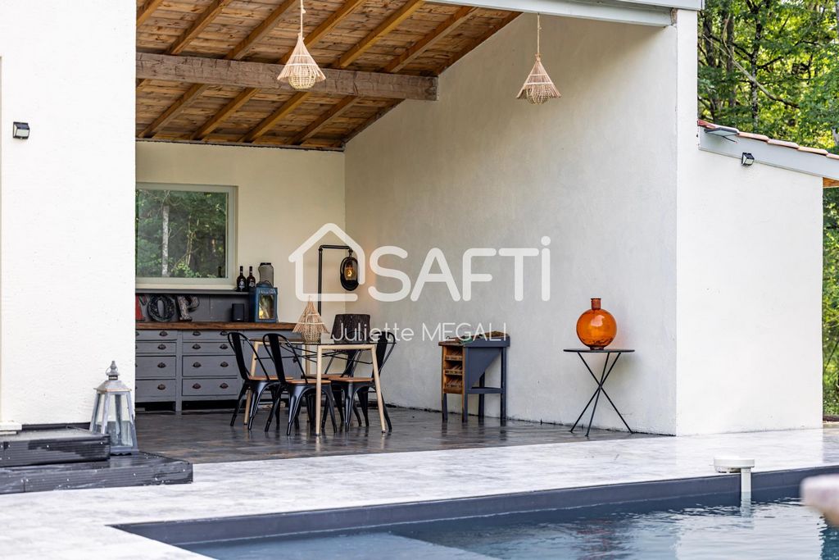
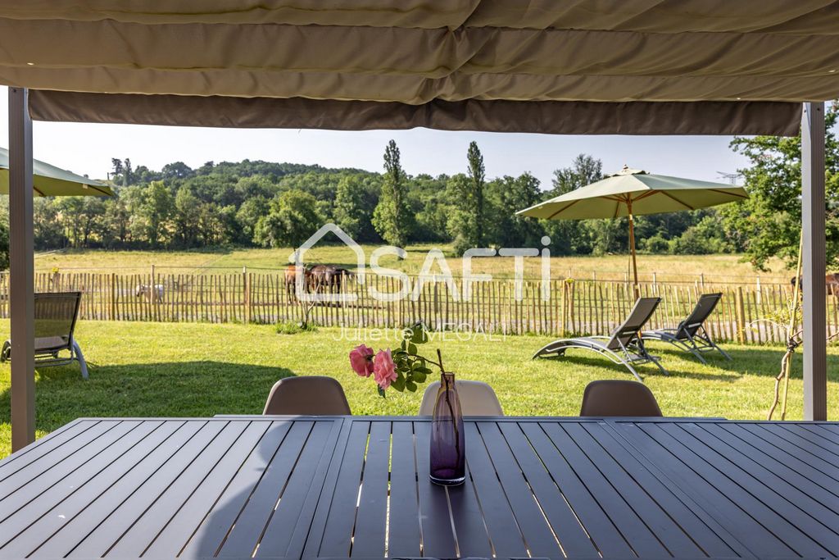
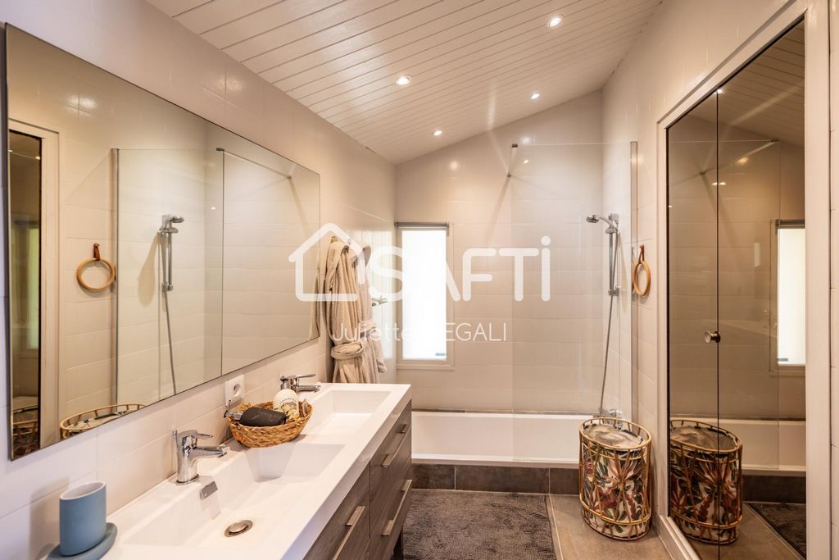
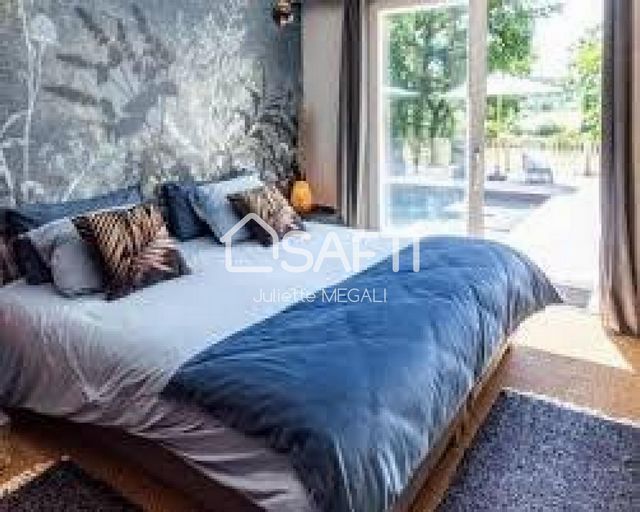
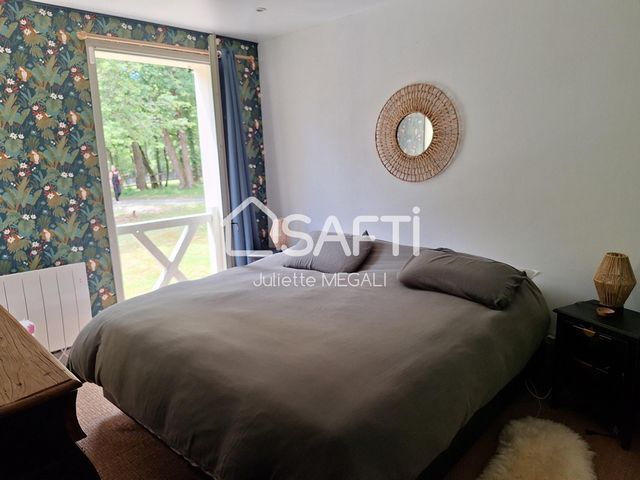
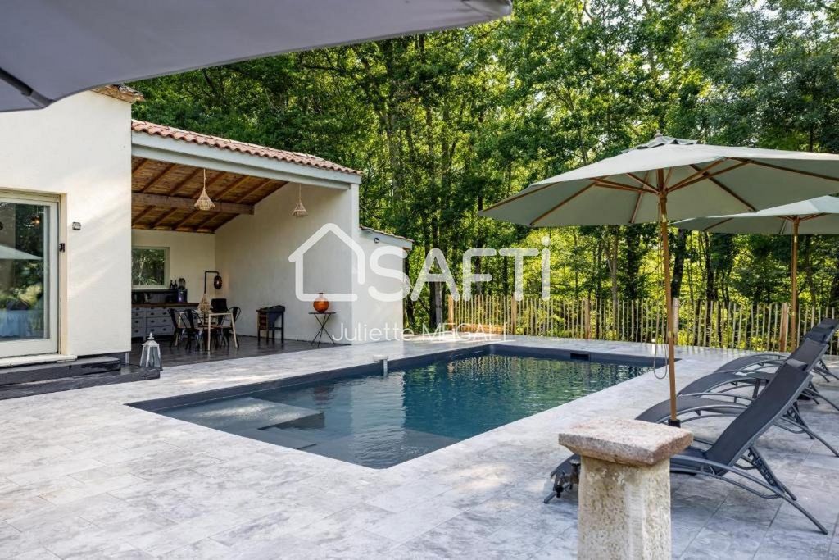
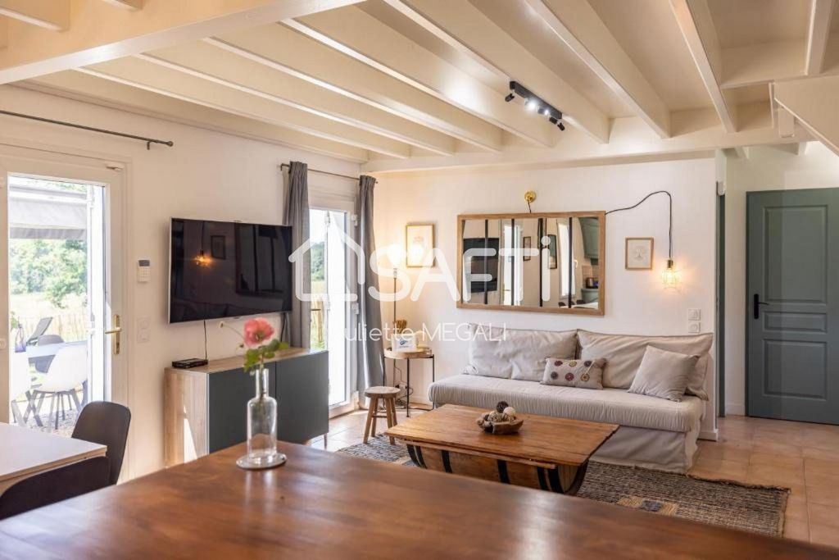
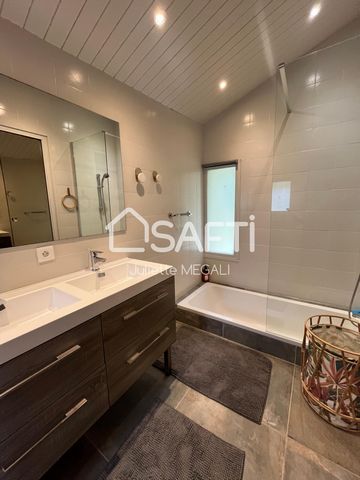
Chlorine pool with solar shower.The second 109 m² house has on the ground floor: a fitted and equipped kitchen opening onto the lounge/living room with its wood-burning stove, a bedroom with its own shower room, a wc. On the 1st floor: 2 bedrooms, a bathroom with wc.
Alarm system. Reversible air conditioning on ground floor.
Extension of the 2nd house of 165 m² to be finished with 2 bedrooms, a hallway, a large living room (100 m²) that could be converted into a reception room; on the 1st floor 3 bedrooms with their own water supply.
2 convertible stables for a potential kitchen for the reception room.Equestrian area:
Grain store, 2 boxes with automatic drinking troughs, hay shed (additional boxes possible), non-adjoining henhouse, 2 manure sheds, 4 horse shelters, wooden building opposite the riding arena comprising a 1/2 open-plan tack room, a treatment room and a horse stabling.Translated with DeepL.com (free version) Показать больше Показать меньше A 35 minutes de St Emilion, à 12 minutes de l’A 89, propriété sur 31 hectares dont 18.70 hct de bois et 2 étangs pour 1.90 hct composée de 2 logements avec des installations équestres :La première maison sur sous-sol ( double garage ) de 158 m² comprend une entrée, une chambre avec sa salle de bains donnant sur la piscine et sa cuisine d’été extérieure, un salon avec son boudoir et son insert, une mezzanine/bureau au 1 er étage, un wc, une cuisine, une buanderie, 3 autres chambres dont 1 avec sa salle d’eau, une salle d’eau commune ( pour les 2 autres chambres ).
Piscine au chlore avec douche solaire.Deuxième maison de 109 m² possède au rez-de-chaussée: une cuisine aménagée et équipée ouverte sur le salon/séjour avec son poêle à bois, une chambre avec sa salle d’eau, un wc. Au 1 er étage: 2 chambres, une salle de bains avec wc.
Alarme. Climatisation réversible au rdc.
Extension de la 2 ème maison de 165 m² à finir avec 2 chambres, un dégagement, une grande pièce de vie (100 m²) pouvant être transformée avec salle de réception; au 1 er étage 3 chambres avec leur arrivée d’eau.
2 boxes transformables pour une potentielle cuisine pour la salle de réception.La partie équestre :
Graineterie, 2 boxes avec abreuvoirs automatiques, Hangar à foin ( boxes supplémentaires possibles ), Poulailler non attenants, 2 fumières, 4 abris chevaux, batiment en bois face à la carrière comprenant une sellerie 1/2 ouverte, une salle de soin et un espace de stockage ouvert
Une carrière drainée de 50 x 20 avec arrosage automatique avec l’eau d’un des étangs2 étangs dont un avec sa pagode.
La forêt est une source de revenus tous les 20 ans.Les informations sur les risques auxquels ce bien est exposé sont disponibles sur le site Géorisques : www.georisques.gouv.fr
Prix de vente : 950 000 €
Honoraires charge vendeur 35 minutes from St Emilion, 12 minutes from the A 89, property on 31 hectares including 18.70 hct of woodland and 2 ponds for 1.90 hct consisting of 2 dwellings with equestrian facilities:The first house on a basement (double garage) of 158 m² comprises an entrance hall, a bedroom with its bathroom overlooking the swimming pool and its outdoor summer kitchen, a living room with its boudoir and its wood-burning stove, a mezzanine/study on the 1st floor, a wc, a kitchen, a laundry room, 3 other bedrooms, 1 of which with its own shower room, a shared shower room (for the 2 other bedrooms).
Chlorine pool with solar shower.The second 109 m² house has on the ground floor: a fitted and equipped kitchen opening onto the lounge/living room with its wood-burning stove, a bedroom with its own shower room, a wc. On the 1st floor: 2 bedrooms, a bathroom with wc.
Alarm system. Reversible air conditioning on ground floor.
Extension of the 2nd house of 165 m² to be finished with 2 bedrooms, a hallway, a large living room (100 m²) that could be converted into a reception room; on the 1st floor 3 bedrooms with their own water supply.
2 convertible stables for a potential kitchen for the reception room.Equestrian area:
Grain store, 2 boxes with automatic drinking troughs, hay shed (additional boxes possible), non-adjoining henhouse, 2 manure sheds, 4 horse shelters, wooden building opposite the riding arena comprising a 1/2 open-plan tack room, a treatment room and a horse stabling.Translated with DeepL.com (free version)