471 258 765 RUB
471 258 765 RUB
9 сп
400 м²
471 258 765 RUB
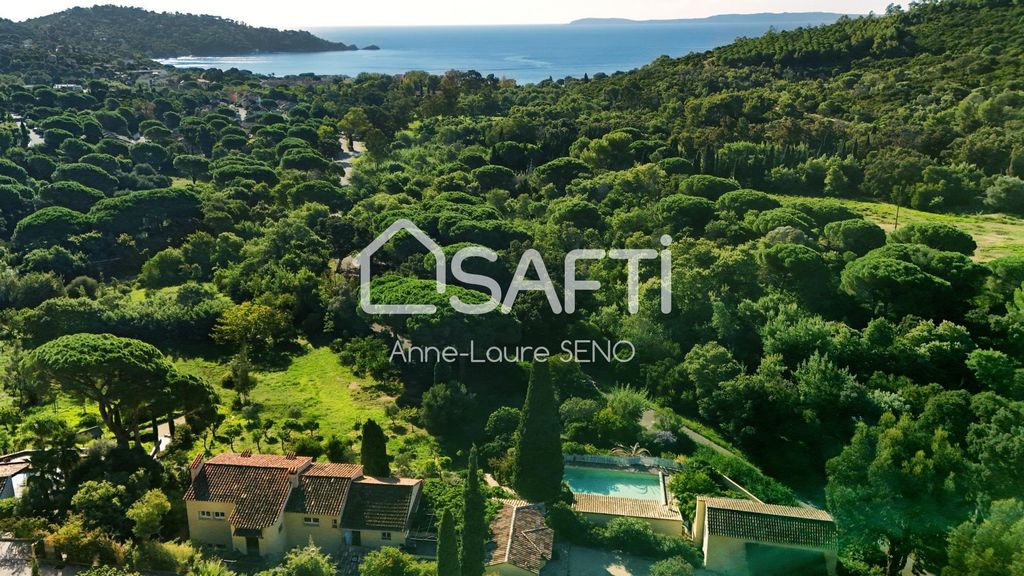

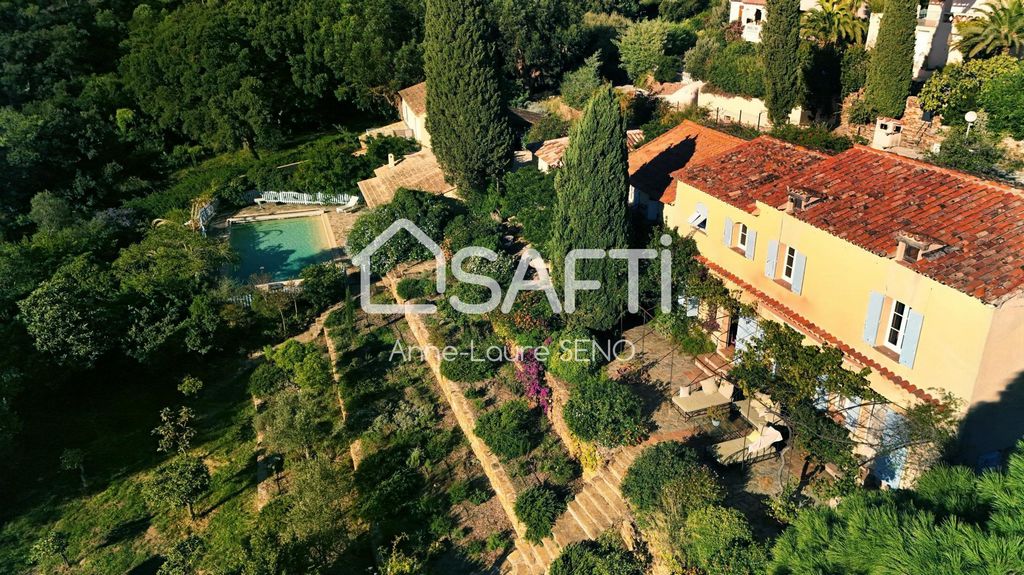


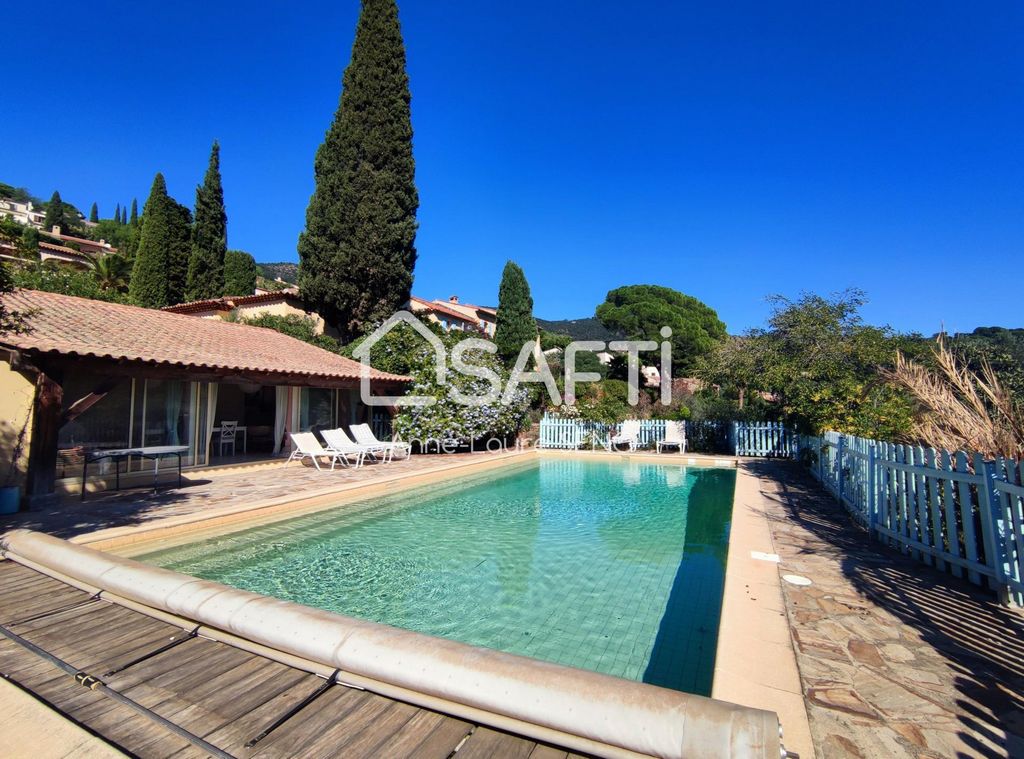
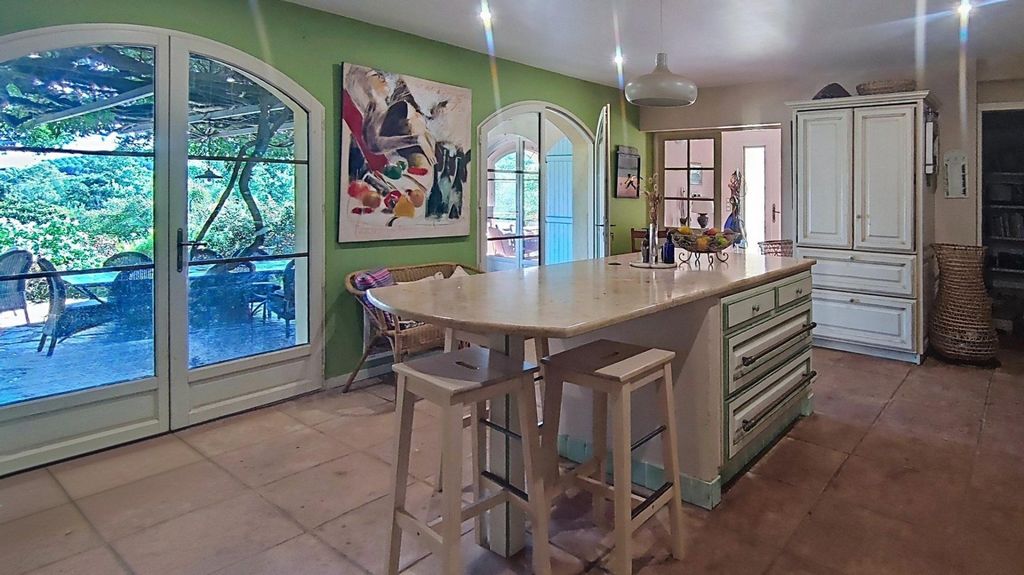
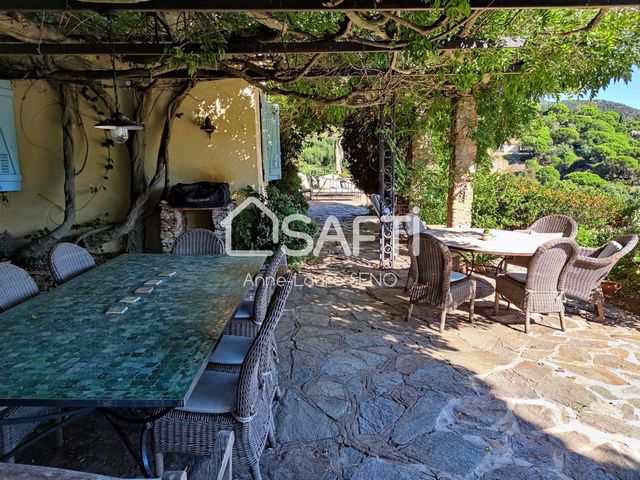

The main house, one of the oldest buildings in Cavalière, full of charm and history, welcomes you on the ground floor with its entrance hall serving an office, the kitchen continuing through the dining room, the living room and a master suite.
All these rooms are bordered by a terrace overlooking the terraces. You can have lunch there, rest, enjoy the peace and quiet in the shade of the trellises. Comfort rooms (storage, laundry room with outdoor courtyard, toilets) overlook the other facade. You will fall under the spell of the hammam which is also hidden on this level. The floor is separated into two parts, to the west, two suites benefiting from a 27m² terrace, to the east, 3 bedrooms and 2 bathrooms which are accessed by a magnificent staircase.
A few steps away, the swimming pool area offers, with the poolhouse, a peaceful relaxation area.
Not far away, the more recent guest house but still respecting the Provençal style, consists on the ground floor, of a living room, kitchen, living room opening onto a terrace, a bedroom with bathroom, an independent workshop. Upstairs, 2 bedrooms with bathroom, one with a 20m² terrace.
Interior photos in progress.
Do not hesitate to contact me to visit this magical place! Показать больше Показать меньше Au centre d'un écrin de verdure, à 900 m d'une plage de sable fin et d'une eau turquoise que l'on peut rejoindre tranquillement par un sentier sous les mimosas. Sur notre belle Côte d'Azur au climat doux toute l'année, près du golfe de Saint-Tropez, face aux îles d'or, belle propriété sur un parc de plus d'un hectare, comprenant un mas provençal (295m² : 9 pièces dont 6 chambres, 5 salle de eau/bain) , une villa indépendante (97m² : 4 pièces dont 3 chambres, 3 salles d'eau), une piscine (12x6) et un pool housse (33m²) . Terrain d'environ 3500m² + 8300 m² en jouissance exclusive.
La maison principale, l'une des plus ancienne bâtisse de Cavalière, pleine de charme et d'histoire, vous accueille au rez-de-chaussée par son hall d'entrée desservant un bureau, la cuisine en continuant par la salle à manger, le salon et une suite parentale. Toutes ces pièces sont longées par une terrasse donnant sur les restanques. On peut y déjeuner, se reposer, profiter du calme à l'ombre des treilles. Des pièces de confort (réserve, buanderie avec cour extérieure, toilettes) donnent sur l'autre façade. Vous tomberez sous le charme du hammam qui se cache également à ce niveau. L'étage est séparé en deux parties, à l'ouest, deux suites profitant d'une terrasse de 27m², à l'est, 3 chambres et 2 salles d'eau auxquelles on accède par un escalier magistral.
A quelques pas, l'espace piscine offre avec le poolhouse un espace de détente en toute quiétude.
Non loin, la maison d'amis plus récentes mais toujours dans le respect du style provençal, se compose au RDC, d'une pièce à vivre cuisine séjour ouvrant sur une terrasse, une chambre avec salle d'eau, un atelier indépendant. A l'étage, 2 chambres avec salle d'eau dont une avec terrasse de 20m².
Photos intérieures en cours.
N'hésitez pas à me contacter pour visiter ce lieu magique !Le bien comprend 2 lots, et il est situé dans une copropriété de 8 lots (les charges courantes annuelles moyennes de copropriété sont de 300 € et le syndicat des copropriétaires ne fait pas l'objet d'une procédure citée à l'article L. 721-1 du code de la construction et de l'habitation).Les informations sur les risques auxquels ce bien est exposé sont disponibles sur le site Géorisques : www.georisques.gouv.fr
Prix de vente : 4 100 000 €
Honoraires charge vendeur On our beautiful Côte d'Azur with a mild climate all year round, near the Gulf of Saint-Tropez, facing the Golden Islands, in the center of lush greenery, 900m from a fine sandy beach and turquoise water that can be reached peacefully by a path under the mimosas, beautiful property on a park of more than one hectare, including a Provençal farmhouse (295m²: 9 rooms including 6 bedrooms, 5 shower room/bath ), an independent villa (97m²: 4 rooms including 3 bedrooms, 3 bathrooms), a swimming pool (12x6) and a covered pool (33m²).
The main house, one of the oldest buildings in Cavalière, full of charm and history, welcomes you on the ground floor with its entrance hall serving an office, the kitchen continuing through the dining room, the living room and a master suite.
All these rooms are bordered by a terrace overlooking the terraces. You can have lunch there, rest, enjoy the peace and quiet in the shade of the trellises. Comfort rooms (storage, laundry room with outdoor courtyard, toilets) overlook the other facade. You will fall under the spell of the hammam which is also hidden on this level. The floor is separated into two parts, to the west, two suites benefiting from a 27m² terrace, to the east, 3 bedrooms and 2 bathrooms which are accessed by a magnificent staircase.
A few steps away, the swimming pool area offers, with the poolhouse, a peaceful relaxation area.
Not far away, the more recent guest house but still respecting the Provençal style, consists on the ground floor, of a living room, kitchen, living room opening onto a terrace, a bedroom with bathroom, an independent workshop. Upstairs, 2 bedrooms with bathroom, one with a 20m² terrace.
Interior photos in progress.
Do not hesitate to contact me to visit this magical place!