КАРТИНКИ ЗАГРУЖАЮТСЯ...
Дом (Продажа)
Ссылка:
AGHX-T586048
/ 1367309
Ссылка:
AGHX-T586048
Страна:
FR
Город:
Corbarieu
Почтовый индекс:
82370
Категория:
Жилая
Тип сделки:
Продажа
Тип недвижимости:
Дом
Подтип недвижимости:
Вилла
Престижная:
Да
Площадь:
302 м²
Участок:
1 019 м²
Комнат:
7
Спален:
5
Потребление энергии:
209
Выбросы парниковых газов:
6
ЦЕНЫ ЗА М² НЕДВИЖИМОСТИ В СОСЕДНИХ ГОРОДАХ
| Город |
Сред. цена м2 дома |
Сред. цена м2 квартиры |
|---|---|---|
| Фронтон | 192 028 RUB | - |
| Тарн и Гаронна | 161 376 RUB | 164 616 RUB |
| Кастельно-д’Эстретефон | 213 326 RUB | - |
| Гренад | 199 885 RUB | - |
| Юг-Пиренеи | 165 434 RUB | 257 012 RUB |
| Кастельсарразен | 139 907 RUB | - |
| Бесьер | 198 014 RUB | - |
| Кастельжинес | 248 809 RUB | 263 803 RUB |
| Муассак | 151 535 RUB | - |
| Лонаге | 260 312 RUB | 296 141 RUB |
| Окамвиль | 265 176 RUB | 305 470 RUB |
| Бомон-де-Ломань | 137 395 RUB | - |
| Рабастенс | 185 512 RUB | - |
| Сен-Сюльпис-ла-Пуант | 206 277 RUB | - |
| Левиньяк | 206 505 RUB | - |
| Бланьяк | 280 682 RUB | 317 710 RUB |
| Тулуза | 275 232 RUB | 289 140 RUB |
| Бальма | 310 062 RUB | 332 766 RUB |
| Легевен | 227 758 RUB | - |
| Ла-Сальветат-Сен-Жиль | 235 111 RUB | 298 423 RUB |
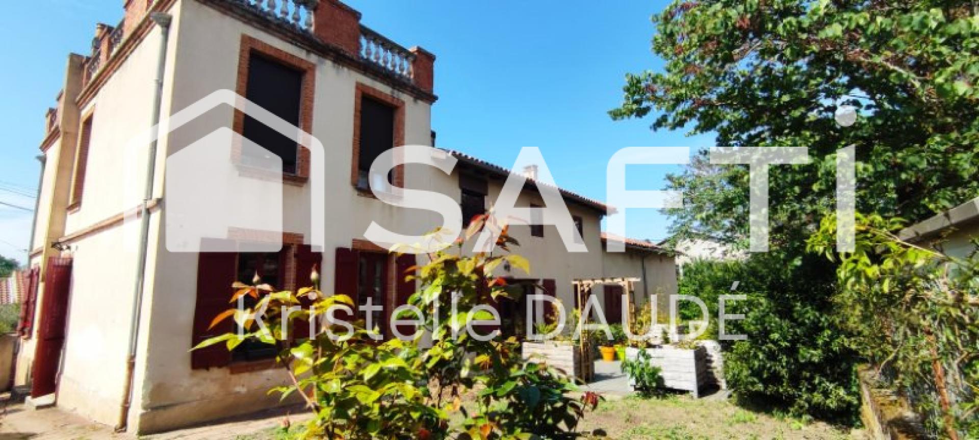
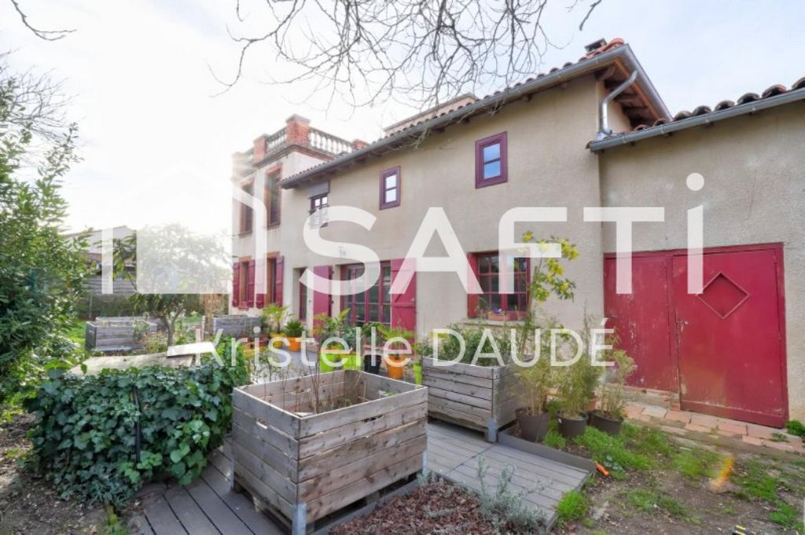
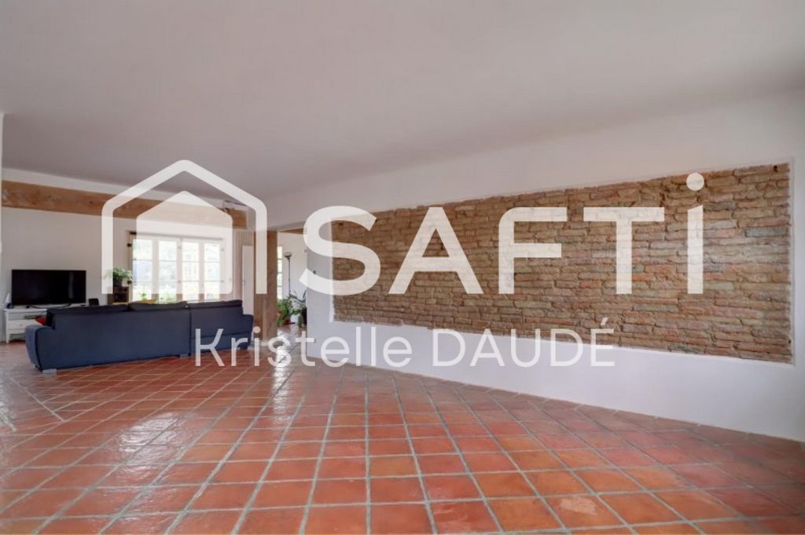
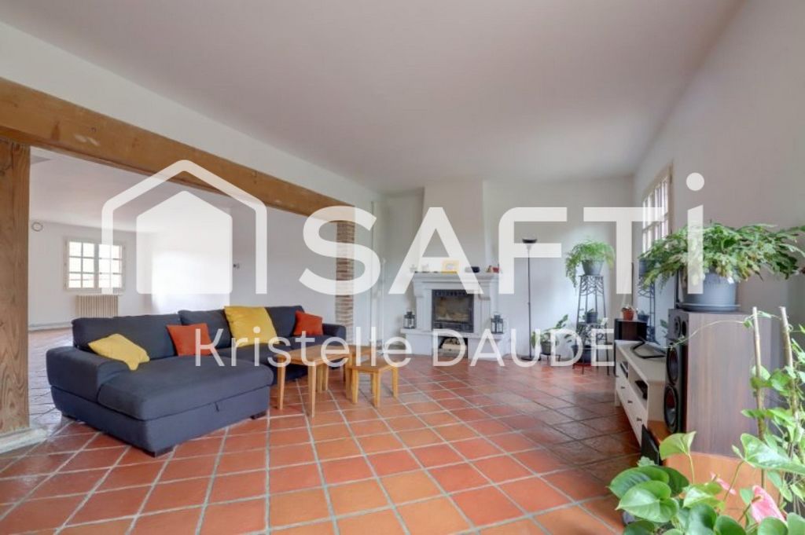
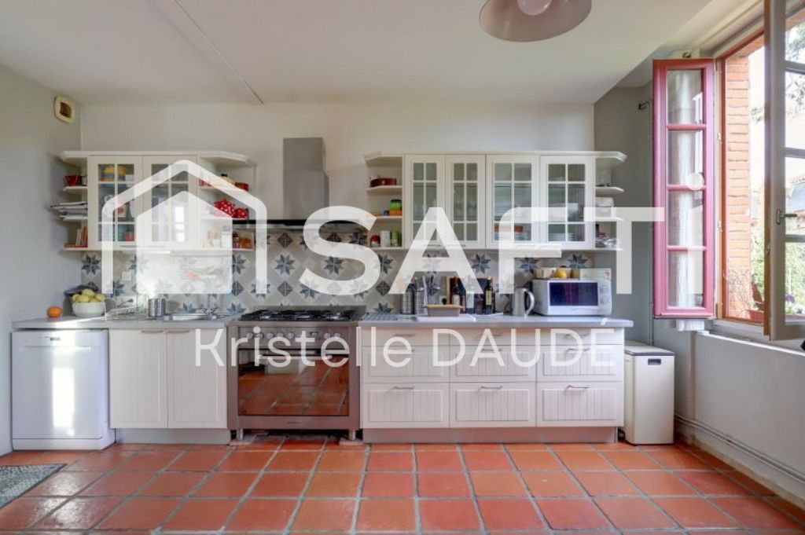
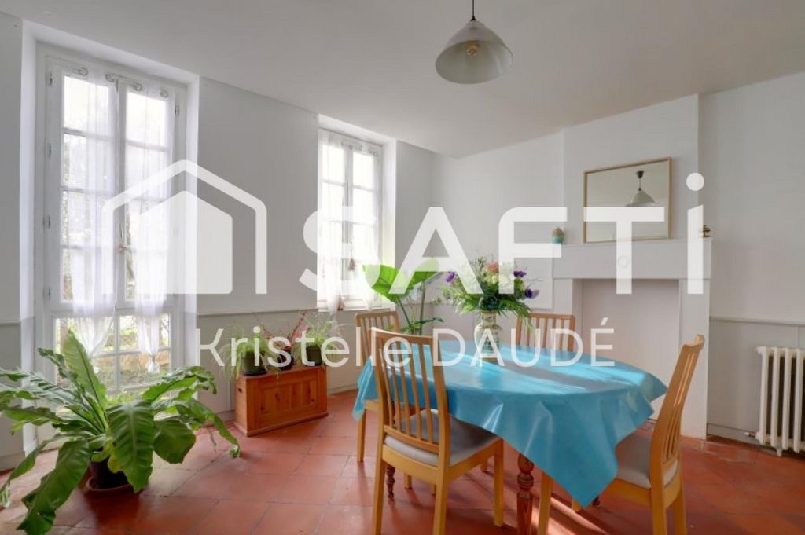
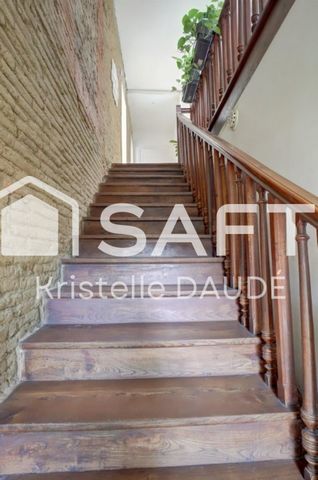
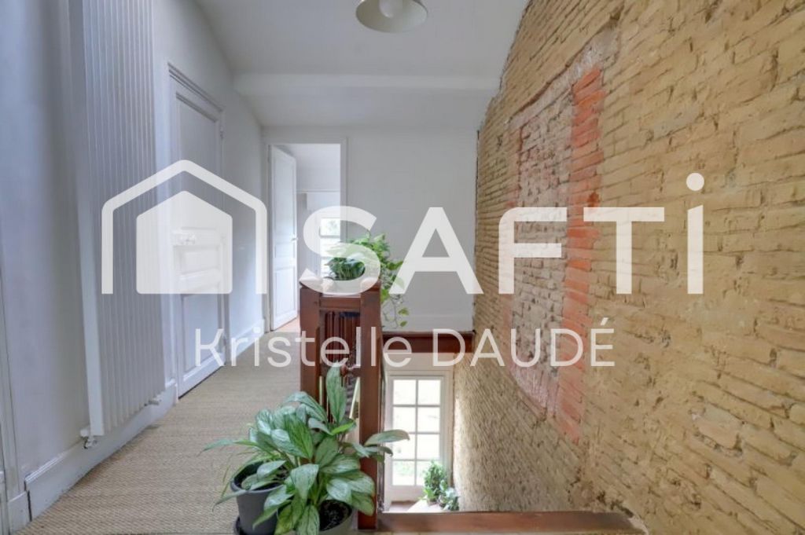
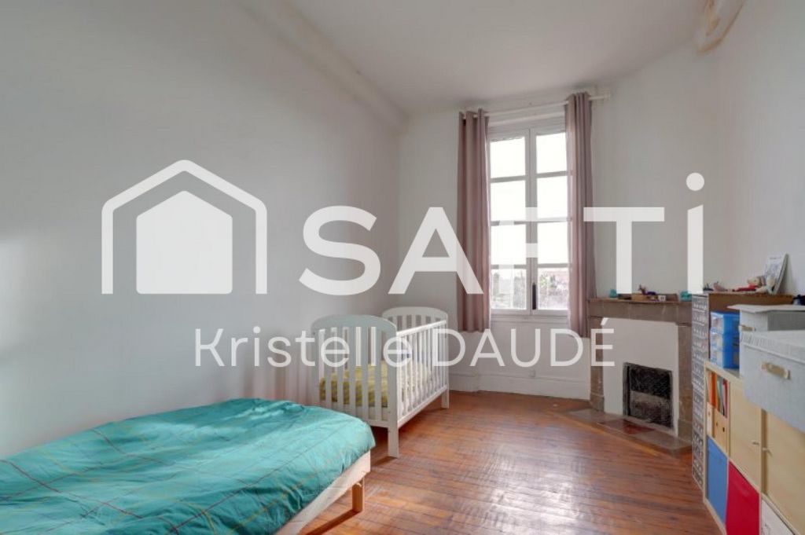
The beautiful wooden staircase invites you upstairs where there are 4 large bedrooms (between 13 and 24 m²) with solid parquet floor, an atypical bathroom with boat floor and a toilet.
At the same level, a room of about 24 m² that can adapt in relaxation room or games, remains to optimize as you wish. A magnificent original staircase leads you to enjoy the sunshine of the roof terrace offering a beautiful panoramic view of the village without any vis-à-vis.Close to shops, schools, doctors and just 6 minutes from Montauban and the access ring road, you will also enjoy outdoor life in the flat garden, trees and fully fenced about 1019 m². Family house par excellence, this beautiful historic house ( 1850 ) invites you to create your best memories!For your comfort; biomass boiler, solar water heater, double glazed windows, shutters upstairs and roof redone. Показать больше Показать меньше Au cœur d'un chaleureux bourg, au Sud de Montauban, venez découvrir cette belle bâtisse vigneronne, dont le charme de l'ancien a été soigneusement conservé ; grandes ouvertures, cheminées, sol en terre cuite et poutres apparentes. Elle développe 302 m² environ sur deux niveaux. L'entrée s'effectue par un hall avec penderie et dessert une spacieuse cuisine, une lumineuse salle à manger, une chambre ( 14 m² avec placard ), une salle de bains, un toilette et un immense salon traversant ( 75 m² ) entièrement rénové avec cheminée insert, briques foraines apparentes et une large baie vitrée donnant accès à la terrasse de 40 m², un cellier ainsi qu'un ancien chai d'environ 120 m² attenant à l'habitation servant de chaufferie, de réserve et de garage.
Le bel escalier en bois vous invite à l'étage où se trouvent 4 grandes chambres ( entre 13 et 24 m² ) avec parquet massif, une salle de bains atypique avec plancher bateau et un toilette.
Au même niveau, une pièce d'environ 24 m² pouvant s'adapter en salle de détente ou de jeux, reste à optimiser selon votre guise. Un magnifique escalier d'origine vous amène à profiter de l'ensoleillement du toit terrasse offrant une belle vue panoramique sur le village sans aucun vis-à-vis.A proximité des commerces, écoles, médecins et à seulement 6 minutes de Montauban et de l'accès rocade, vous apprécierez également la vie en extérieur dans le jardin plat, arboré et entièrement clôturé d'environ 1019 m². Maison familiale par excellence, cette belle demeure historique ( 1850 ) vous invite à créer vos meilleurs souvenirs !Pour votre confort ; chaudière biomasse, chauffe-eau solaire, menuiseries double vitrage, volets roulants à l'étage et toiture refaite.Les informations sur les risques auxquels ce bien est exposé sont disponibles sur le site Géorisques : www.georisques.gouv.fr
Prix de vente : 377 000 €
Honoraires charge vendeur In the heart of a warm village, south of Montauban, discover this beautiful winemaker building, whose charm of the old has been carefully preserved; large openings, fireplaces, terracotta floor and exposed beams. It develops 302 m² on two levels. The entrance is through a hall with wardrobe and serves a spacious kitchen, a bright dining room, a bedroom ( 14 m² with closet ), a bathroom, a toilet and a huge living room through ( 75 m²) completely renovated with fireplace insert, exposed fairground bricks and a large bay window giving access to the terrace of 40 m², a storeroom and an old cellar of about 120 m² adjoining the house used as boiler room, reserve and garage.
The beautiful wooden staircase invites you upstairs where there are 4 large bedrooms (between 13 and 24 m²) with solid parquet floor, an atypical bathroom with boat floor and a toilet.
At the same level, a room of about 24 m² that can adapt in relaxation room or games, remains to optimize as you wish. A magnificent original staircase leads you to enjoy the sunshine of the roof terrace offering a beautiful panoramic view of the village without any vis-à-vis.Close to shops, schools, doctors and just 6 minutes from Montauban and the access ring road, you will also enjoy outdoor life in the flat garden, trees and fully fenced about 1019 m². Family house par excellence, this beautiful historic house ( 1850 ) invites you to create your best memories!For your comfort; biomass boiler, solar water heater, double glazed windows, shutters upstairs and roof redone.