23 936 533 RUB
30 614 107 RUB

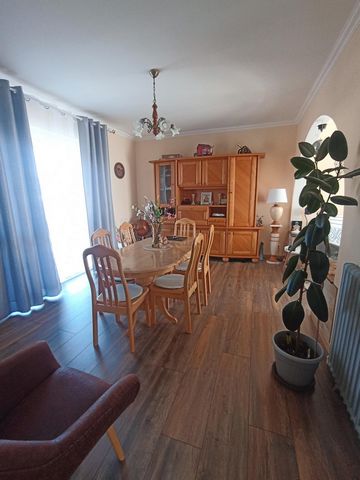
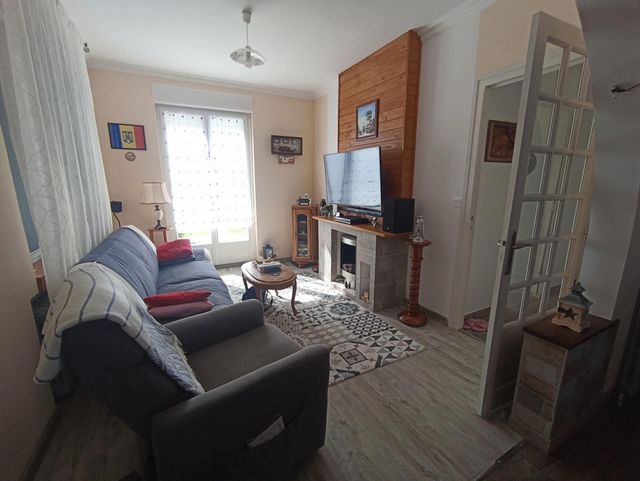
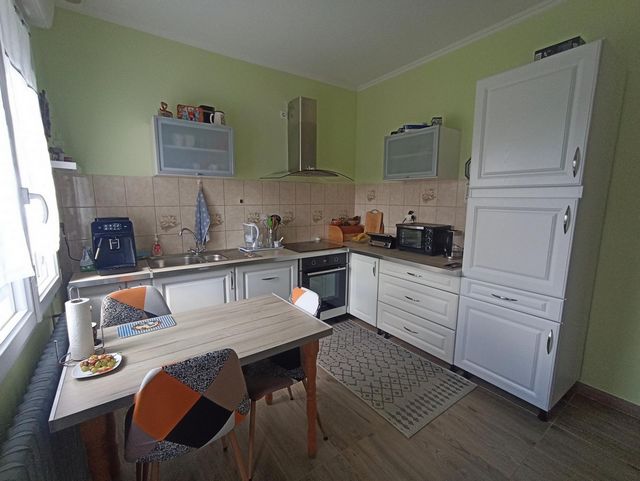
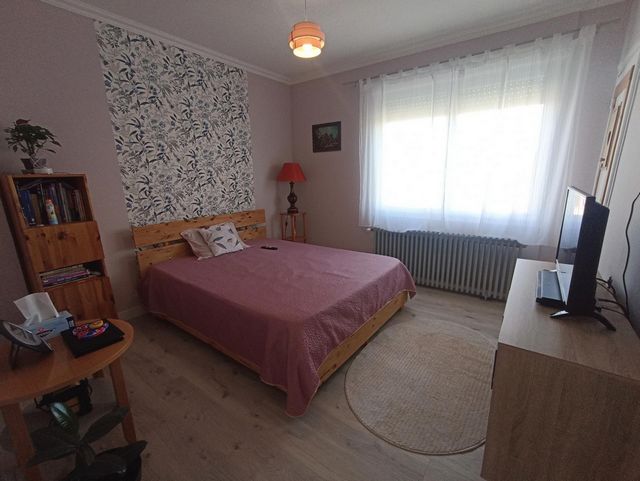
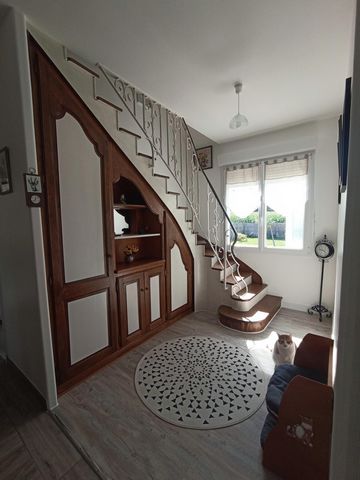
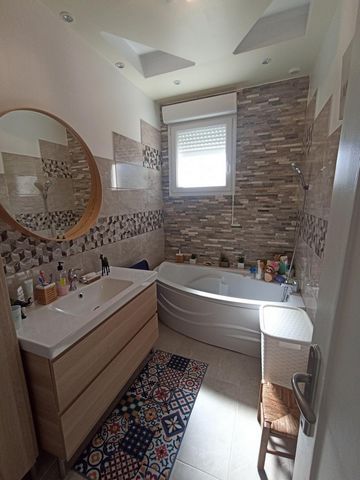
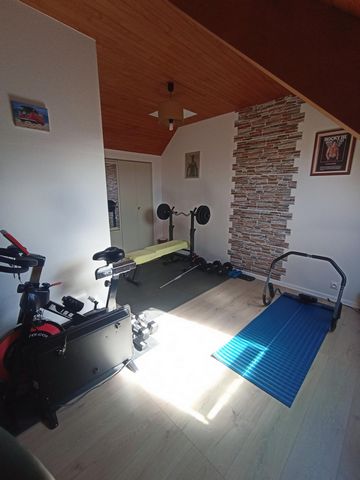
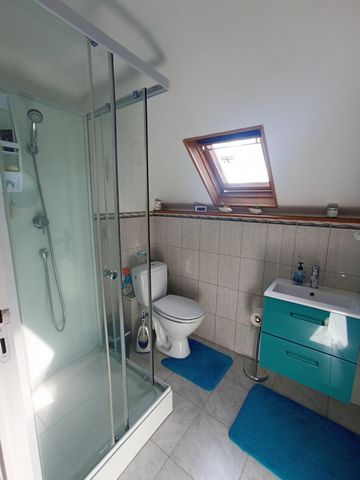
All on a total basement, with a large garage, a workshop, and a laundry room. Built in 1968, this house has benefited from a complete renovation in 2020: insulation redone, double glazed windows, roller shutters and VMC for optimal comfort, collective sanitation. With its garage and neat outdoor fittings, this property combines traditional charm, modernity and functionality to offer a pleasant and comfortable living environment. Показать больше Показать меньше Située à Ploubezre (22300), cette maison bénéficie de la proximité des commodités, commerces, école et desservie par un arrêt de bus, offrant ainsi un cadre de vie idéal pour les familles. Le bien dispose d'une belle exposition Nord-Est, d'un grand jardin gazonné, d'une terrasse, d'un balcon offrant des espaces extérieurs agréables et fonctionnels, une place de parking extérieure et un garage à porte électrique pour un confort optimal au quotidien.Dotée d'une architecture néo-bretonne, cette maison sur un terrain de 788 m² offre une surface habitable de 117 m² répartie sur deux niveaux. Avec ses six pièces, dont quatre chambres, elle propose un intérieur chaleureux et fonctionnel. Au rez-de-chaussée, un grand hall d'entrée mène à une pièce à vivre lumineuse de 30 m², une cuisine équipée, une salle de bain avec baignoire d'angle et un WC indépendant. Une chambre avec placard complète ce niveau. À l'étage, on trouve trois chambres, un bureau, une salle d'eau avec WC.
Le tout sur un sous-sol total, disposant d'un grand garage, d'un atelier, et d'une buanderie. Construite en 1968 , cette maison a bénéficié d'une rénovation complète en 2020 : isolation refaite à neuf , huisseries double vitrages, volets roulants et VMC pour un confort optimal, assainissement collectif. Avec son garage et ses aménagements extérieurs soignés, cette propriété allie charme traditionnel, modernité et fonctionnalité pour offrir un cadre de vie agréable et confortable.Les informations sur les risques auxquels ce bien est exposé sont disponibles sur le site Géorisques : www.georisques.gouv.fr
Prix de vente : 262 000 €
Honoraires charge vendeur Located in Ploubezre (22300), this house benefits from the proximity of amenities, shops, school and served by a bus stop, thus offering an ideal living environment for families. The property has a beautiful north-east exposure, a large lawned garden, a terrace, a balcony offering pleasant and functional outdoor spaces, an outdoor parking space and a garage with electric door for optimal comfort on a daily basis.With a neo-Breton architecture, this house on a plot of 788 m² offers a living area of 117 m² spread over two levels. With its six rooms, including four bedrooms, it offers a warm and functional interior. On the ground floor, a large entrance hall leads to a bright living room of 30 m², a fitted kitchen, a bathroom with corner bath and a separate toilet. A bedroom with cupboard completes this level. Upstairs, there are three bedrooms, an office, a shower room with WC.
All on a total basement, with a large garage, a workshop, and a laundry room. Built in 1968, this house has benefited from a complete renovation in 2020: insulation redone, double glazed windows, roller shutters and VMC for optimal comfort, collective sanitation. With its garage and neat outdoor fittings, this property combines traditional charm, modernity and functionality to offer a pleasant and comfortable living environment.