КАРТИНКИ ЗАГРУЖАЮТСЯ...
Дом (Продажа)
Ссылка:
AGHX-T566977
/ 1330612
Ссылка:
AGHX-T566977
Страна:
FR
Город:
Bresdon
Почтовый индекс:
17490
Категория:
Жилая
Тип сделки:
Продажа
Тип недвижимости:
Дом
Подтип недвижимости:
Вилла
Престижная:
Да
Площадь:
141 м²
Участок:
4 191 м²
Комнат:
5
Спален:
3
Ванных:
2
Туалетов:
2
Оборудованная кухня:
Да
Потребление энергии:
139
Выбросы парниковых газов:
4
Парковка:
1
Гараж:
1
Пандус:
Да
Бассейн:
Да
Терасса:
Да
Подвал:
Да
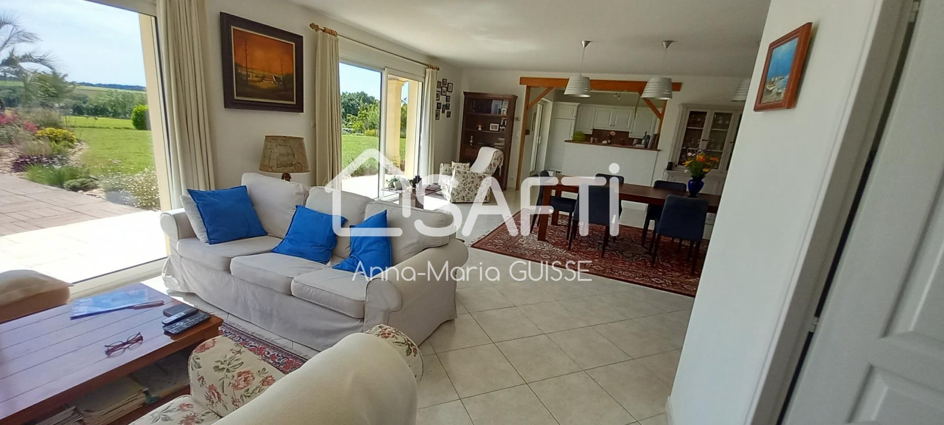
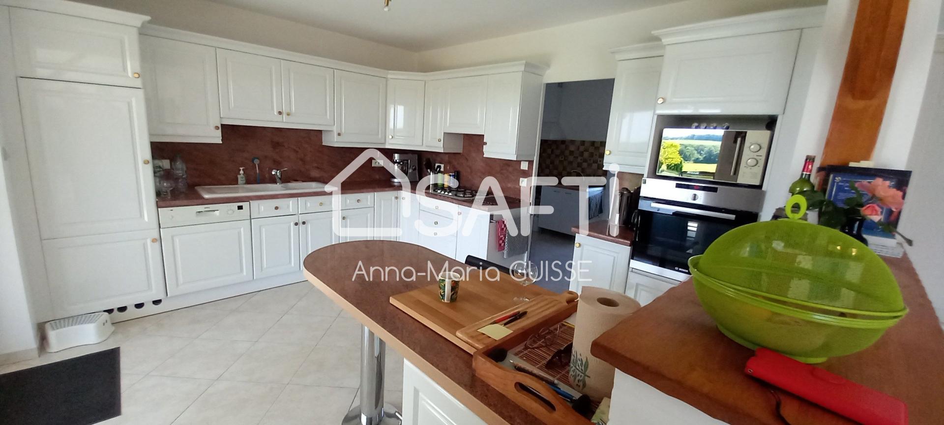
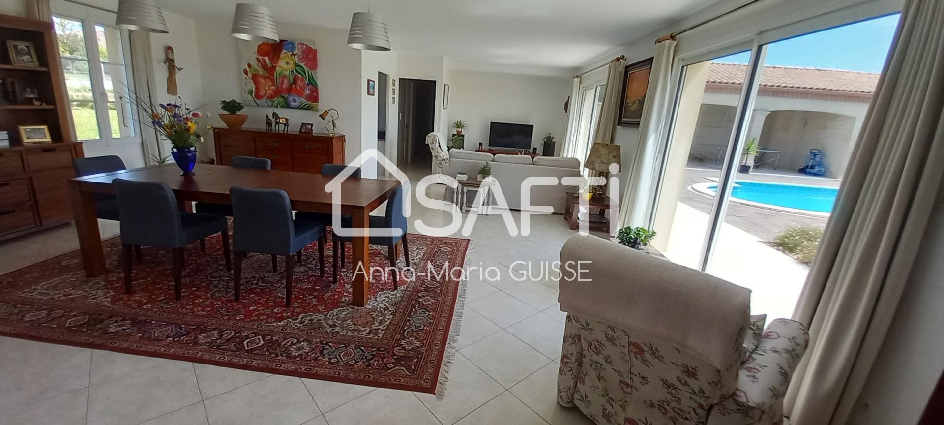
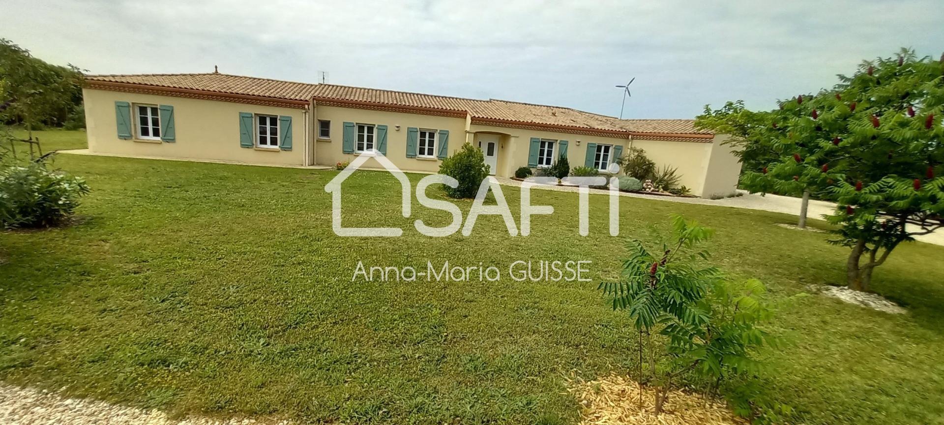
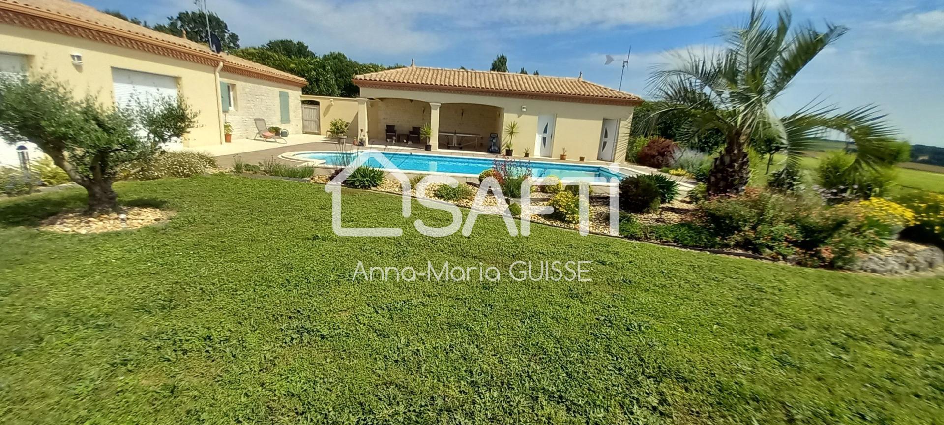
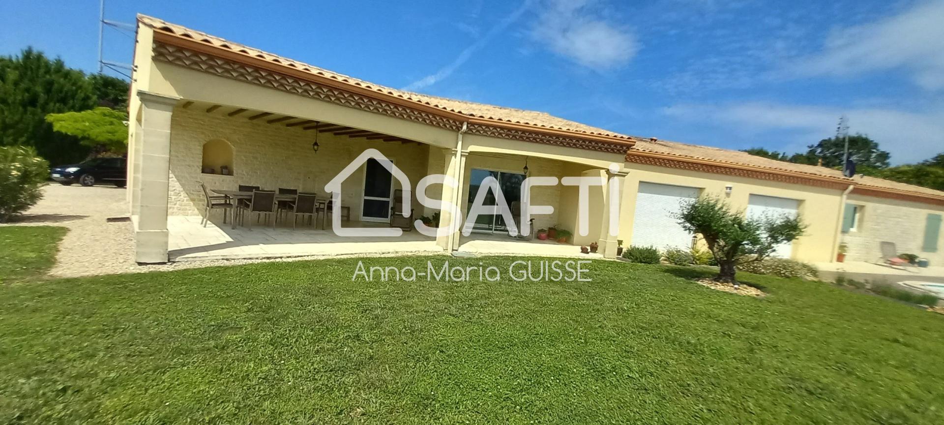
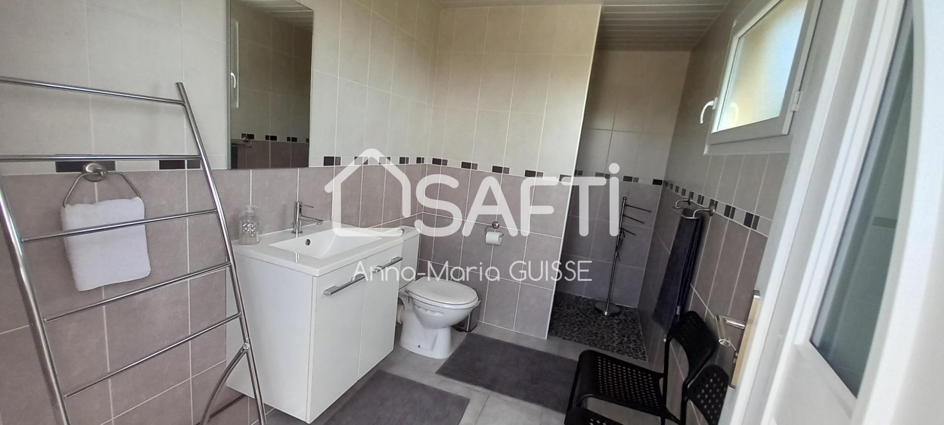
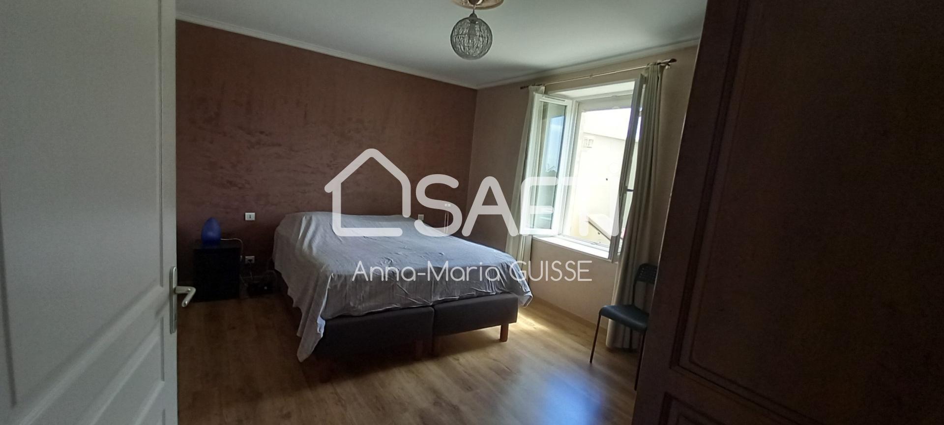
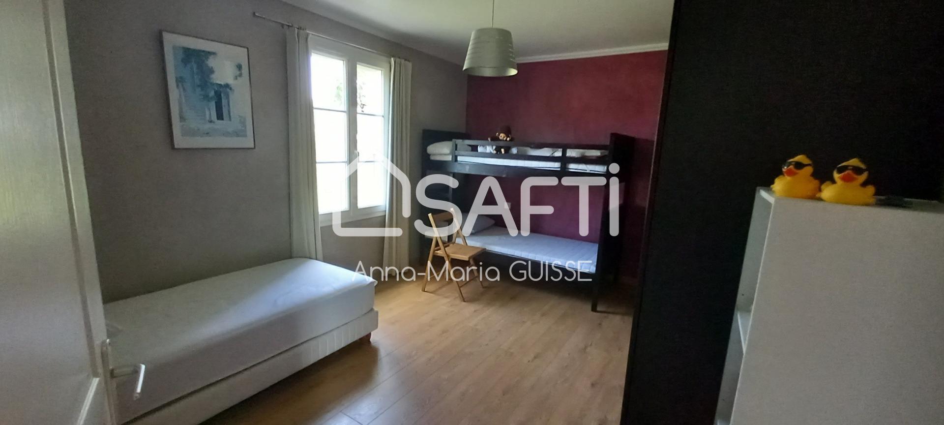
Outside, the property has a large plot of 4191 m² with a swimming pool which has a solid electric shutter, a covered terrace. The garages offer convenient parking. The façade brings an authentic charm to the property, complemented by a Canal tile roof.
This 141 m² house is characterized by its single-storey layout, including a living-dining room with open kitchen, 3 bedrooms, its bathrooms, office, back kitchen, and several storage spaces such as a cellar and a technical room. The interior fittings include an equipped kitchen, tiled floors, parquet and waxed concrete, double-glazed joinery and bathrooms with Italian showers, heated towel rails, sinks, and separate or integrated toilets. Показать больше Показать меньше Cette maison offre un cadre de vie paisible en pleine campagne, tout en étant à proximité des commodités. L'accès à la fibre est également un atout pour les besoins de connexion. Bénéficiant d'une exposition Nord-Sud, la propriété offre une belle vue panoramique, parfaite pour se détendre dans un environnement naturel préservé.
À l'extérieur, le bien dispose d'un vaste terrain de 4191 m² avec une piscine qui dispose d'un solide volet roulant électrique, une terrasse couverte. Les garages offrent un stationnement pratique. La façade apporte un charme authentique à la propriété, complété par une toiture en tuiles Canal.
Cette maison de 141 m² se caractérise par son agencement de plain-pied, comprenant un salon-salle à manger avec cuisine ouverte, 3 chambres,ses salles d'eau, bureau, arrière cuisine, et plusieurs espaces de rangement comme une cave et un local technique. Les aménagements intérieurs incluent une cuisine équipée, des sols en carrelage, parquet et béton ciré, des menuiseries en double vitrage et des salles de bain avec douches italiennes, chauffe-serviettes, lavabos, et WC séparés ou intégrés.Les informations sur les risques auxquels ce bien est exposé sont disponibles sur le site Géorisques : www.georisques.gouv.fr
Prix de vente : 397 220 €
Honoraires charge vendeur This house offers a peaceful living environment in the countryside, while being close to amenities. Access to fiber is also an asset for connection needs. Benefiting from a North-South exposure, the property offers a beautiful panoramic view, perfect for relaxing in a preserved natural environment.
Outside, the property has a large plot of 4191 m² with a swimming pool which has a solid electric shutter, a covered terrace. The garages offer convenient parking. The façade brings an authentic charm to the property, complemented by a Canal tile roof.
This 141 m² house is characterized by its single-storey layout, including a living-dining room with open kitchen, 3 bedrooms, its bathrooms, office, back kitchen, and several storage spaces such as a cellar and a technical room. The interior fittings include an equipped kitchen, tiled floors, parquet and waxed concrete, double-glazed joinery and bathrooms with Italian showers, heated towel rails, sinks, and separate or integrated toilets.