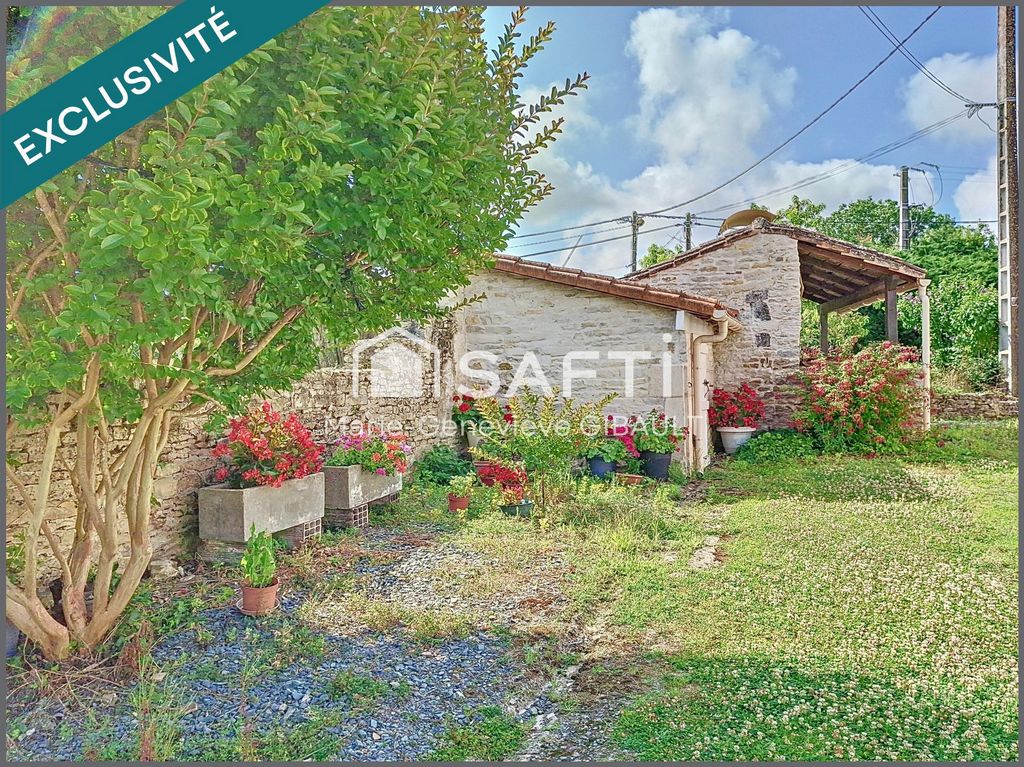КАРТИНКИ ЗАГРУЖАЮТСЯ...
Дом (Продажа)
Ссылка:
AGHX-T564072
/ 1321421
Ссылка:
AGHX-T564072
Страна:
FR
Город:
Saint-Symphorien
Почтовый индекс:
79270
Категория:
Жилая
Тип сделки:
Продажа
Тип недвижимости:
Дом
Подтип недвижимости:
Вилла
Престижная:
Да
Площадь:
144 м²
Участок:
1 026 м²
Комнат:
6
Спален:
5
Ванных:
1
Туалетов:
1
Потребление энергии:
114
Выбросы парниковых газов:
3
Парковка:
1
ЦЕНЫ ЗА М² НЕДВИЖИМОСТИ В СОСЕДНИХ ГОРОДАХ
| Город |
Сред. цена м2 дома |
Сред. цена м2 квартиры |
|---|---|---|
| Ньор | 145 308 RUB | 142 729 RUB |
| Шорей | 174 504 RUB | - |
| Мозе-сюр-ле-Миньон | 134 387 RUB | - |
| Ла Креш | 142 028 RUB | - |
| Селль-сюр-Бель | 117 121 RUB | - |
| Saint-Maixent-l'École | 101 746 RUB | - |
| Ла Мот-Сен-Ерей | 80 485 RUB | - |
| Фонтене-ле-Конт | 112 766 RUB | 89 866 RUB |
| Шеф-Бутон | 86 371 RUB | - |
| Тонне-Бутон | 122 268 RUB | - |
| Эгрефёй-д’Они | 173 820 RUB | - |
| Маран | 147 665 RUB | - |
| Сен-Савиньен | 117 721 RUB | - |
| Партене | 100 436 RUB | 96 222 RUB |
| Тонне-Шарант | 157 463 RUB | - |
| Созе-Восе | 87 703 RUB | - |
| Этре | 276 127 RUB | - |
| Шателайон-Плаж | 319 937 RUB | 372 721 RUB |
| Рошфор | 180 457 RUB | 180 167 RUB |
| Лагор | 293 063 RUB | - |









The first floor includes a 27 m2 living room which opens onto a 16 m2 kitchen, a 14 m2 bedroom, a separate toilet and a 5 m2 bathroom. Upstairs are three bedrooms (14 m2, 14m2 and one of 11m2) with solid wooden floors, as well as 2 small attics of approximately 8 m2 each.
Communicating with the house through a door under the staircase, a large barn that features a cobblestone floor, water and electricity, and a tiled roof that was renovated in 2009, offers a variety of layout possibilities, such as making a second living space or creating tourist accommodation. Показать больше Показать меньше Située à Saint-Symphorien (79270) dans un hameau calme et en retrait d'une voie communale, classée C au niveau énergétique, cette maison rénovée du 19ème siècle offre un cadre charmant et authentique, tout en restant à quelques minutes des commodités de la ville.de Niort. Cette maison est construite sur un un terrain de 1026 m², comprenant deux places de parking offrant un espace pratique pour les résidents et leurs visiteurs. Elle s'insère dans un ensemble de dépendances constituant une propriété rurale typique.Située à proximité d'un arrêt de bus scolaire, la propriété comporte un ancien four banal jouxtant un abri à farine/bois, le tout en parfait état de marche bâti le long de l'allée qui contourne la maison principale et conduit aux belles dépendances attenantes à la maison.
La maison de maître dont la surface habitable est de près de 140 m² a été rénovée d'abord dans les années 70 puis régulièrement, et présente un intérieur chaleureux et lumineux de part ses ouvertures toutes orientées plein sud.
Elle comprend au rez-de-chaussée un séjour de 27m2 ouvert sur une cuisine de 16 m2, une chambre de 14 m2 un WC séparé et enfin une salle d'eau de 5m2.
A l'étage, on trouve trois autres chambres (14 m2, 14 m2 et 11m2) avec parquet en bois massif ainsi que 2 petits "greniers" de 8 m2 environ chacun dont un avec une fenêtre. Ces deux "greniers" habitables car isolés et chauffés peuvent devenir un dressing et un bureau ou bien une salle de bain supplémentaire et une cinquième chambre.
Communiquant avec la maison par une porte sous l'escalier, une vaste grange-étable remarquable par son sol pavé de galets, bénéficiant de l' eau et l'électricité, communique par une autre petite porte avec un ancien chais constituant actuellement un second garage qui est mitoyen avec la propriété voisine. La majeure partie de cet ensemble de dépendances couverte en tuiles a été refaite en 2009. Ceci offre des possibilités d'aménagements divers telles que la création d'une seconde habitation ou de gîtes touristiques ou tout simplement de garage pour plusieurs véhicules dont des camping-cars.Les informations sur les risques auxquels ce bien est exposé sont disponibles sur le site Géorisques : www.georisques.gouv.fr
Prix de vente : 343 000 €
Honoraires charge vendeur Property with large outbuildings on a 1000 m2 land, 5 minutes away from NiortHouse 144 m2 + barn150 m2 (90 +60 )Located in Saint-Symphorien (79270), in Deux-Sèvres, this renovated 19th century house offers a charming and authentic environment, close to the surrounding countryside yet just minutes away from the town's amenities. The house is built on a 1026 m² land, including two parking spaces, offering a convenient space for residents and their visitors.The main house, with 123 m² of living space, enjoys a historical atmosphere thanks to its renovation in the 70s, ensuring a warm and bright interior with all its south-facing windows.
The first floor includes a 27 m2 living room which opens onto a 16 m2 kitchen, a 14 m2 bedroom, a separate toilet and a 5 m2 bathroom. Upstairs are three bedrooms (14 m2, 14m2 and one of 11m2) with solid wooden floors, as well as 2 small attics of approximately 8 m2 each.
Communicating with the house through a door under the staircase, a large barn that features a cobblestone floor, water and electricity, and a tiled roof that was renovated in 2009, offers a variety of layout possibilities, such as making a second living space or creating tourist accommodation.