КАРТИНКИ ЗАГРУЖАЮТСЯ...
Дом (Продажа)
Ссылка:
AGHX-T562325
/ 1325920
Ссылка:
AGHX-T562325
Страна:
FR
Город:
Pionnat
Почтовый индекс:
23140
Категория:
Жилая
Тип сделки:
Продажа
Тип недвижимости:
Дом
Подтип недвижимости:
Вилла
Престижная:
Да
Площадь:
364 м²
Участок:
5 500 м²
Комнат:
11
Спален:
8
Ванных:
4
Туалетов:
4
Потребление энергии:
274
Выбросы парниковых газов:
8
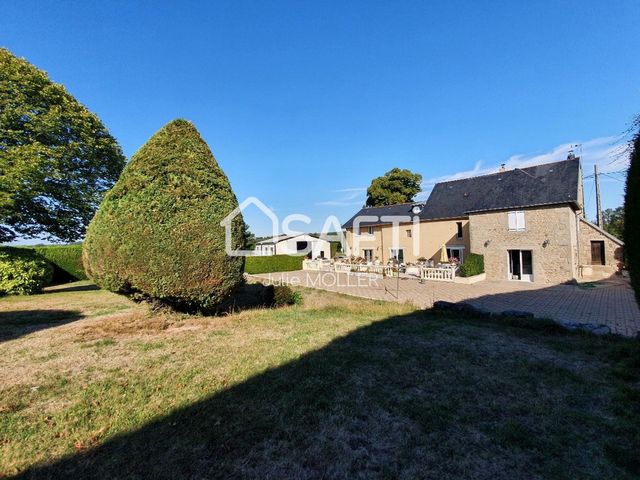
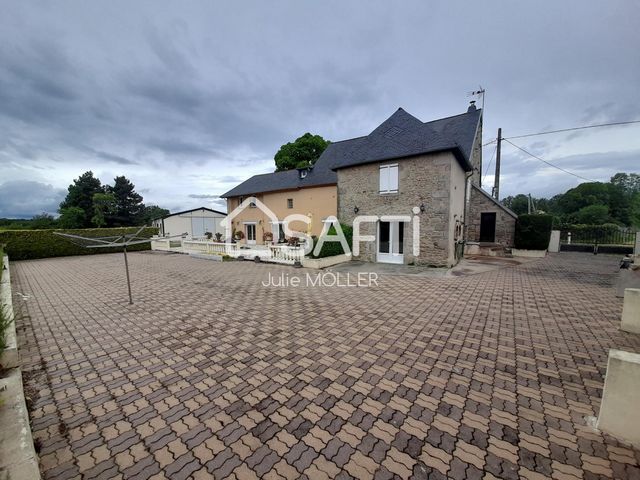

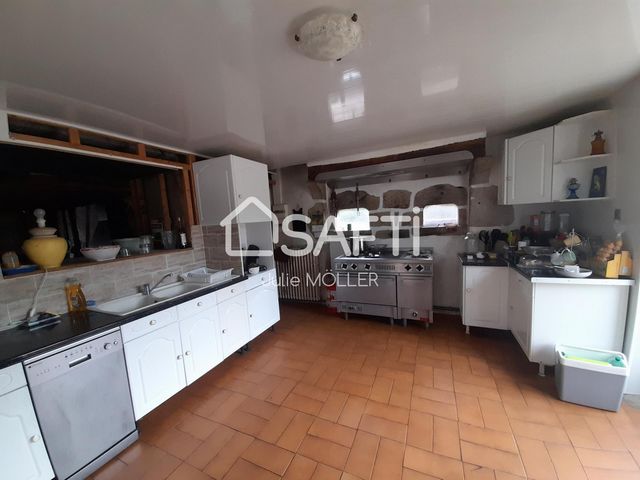

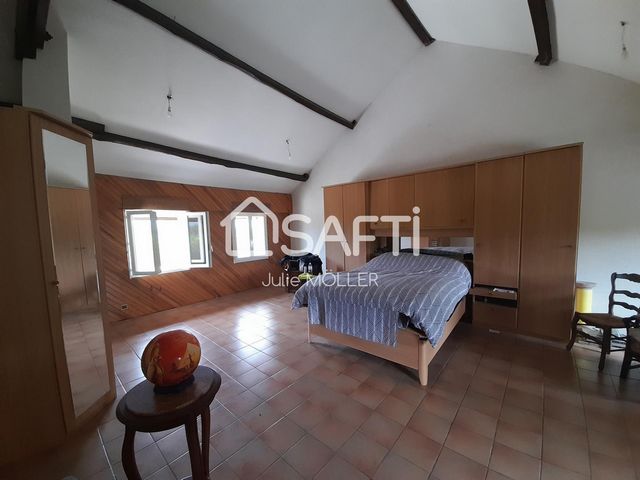



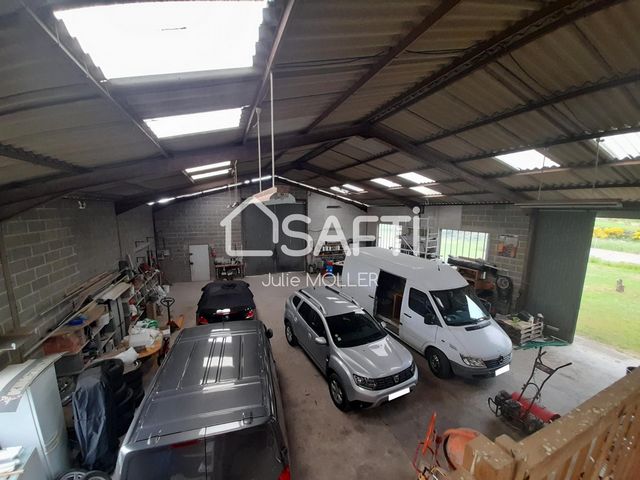
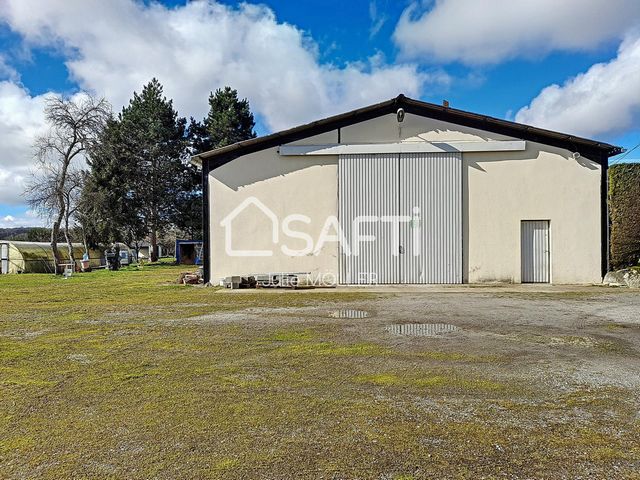
It opens onto a large entrance hall leading to a lounge, a dining room with its stone bar, the kitchen and a shower room with WC.
The 8 bedrooms are spread over the 2 upper floors, some of which have en suite shower rooms or bathrooms. Some updating is planned.
2 large tiled terraces and 2 cellars complete the house, as does a hangar with mezzanine.
The land extends to approx. 5,500 m².
There is individual mains drainage, and heating is provided by a pellet stove installed at the end of 2020.
A large hangar with large windows and a mezzanine can accommodate cars, lorries, parties, etc.
Come and visit now! Показать больше Показать меньше Je vous propose de venir découvrir cette grande maison de 11 pièces avec son hangar de 250m².
Elle s'ouvre sur une grande entrée donnant sur un salon, une salle à manger avec son bar en pierre, la cuisine, une salle d'eau avec WC.
Les 8 chambres sont réparties sur les 2 étages supérieur, certaines ont des salles d'eau ou salles de bains privatives. Du rafraichissement est à prévoir.
2 grandes terrasses carrelées et 2 caves complètent la maison ainsi qu'un hangar avec mezzanine.
Le terrain s'étend sur environ 5500m².
L'assainissement est individuel, le chauffage est assuré par un poêle à granulés installé fin 2020.
Un grand hangar avec de grandes ouvertures et une mezzanine pourra accueillir voitures, camions, soirées...
Venez visiter sans attendre !Les informations sur les risques auxquels ce bien est exposé sont disponibles sur le site Géorisques : www.georisques.gouv.fr
Prix de vente : 314 000 €
Honoraires charge vendeur Come and discover this large 11-room house with its 250m² shed.
It opens onto a large entrance hall leading to a lounge, a dining room with its stone bar, the kitchen and a shower room with WC.
The 8 bedrooms are spread over the 2 upper floors, some of which have en suite shower rooms or bathrooms. Some updating is planned.
2 large tiled terraces and 2 cellars complete the house, as does a hangar with mezzanine.
The land extends to approx. 5,500 m².
There is individual mains drainage, and heating is provided by a pellet stove installed at the end of 2020.
A large hangar with large windows and a mezzanine can accommodate cars, lorries, parties, etc.
Come and visit now!