93 984 318 RUB
КАРТИНКИ ЗАГРУЖАЮТСЯ...
Кассис - Дом на продажу
100 003 538 RUB
Дом (Продажа)
Ссылка:
AGHX-T554413
/ 1301660
Ссылка:
AGHX-T554413
Страна:
FR
Город:
Cassis
Почтовый индекс:
13260
Категория:
Жилая
Тип сделки:
Продажа
Тип недвижимости:
Дом
Подтип недвижимости:
Вилла
Престижная:
Да
Площадь:
186 м²
Участок:
637 м²
Комнат:
7
Спален:
4
Ванных:
2
Туалетов:
2
Потребление энергии:
162
Выбросы парниковых газов:
27
Парковка:
1
Терасса:
Да
Подвал:
Да
ПОХОЖИЕ ОБЪЯВЛЕНИЯ
ЦЕНЫ ЗА М² НЕДВИЖИМОСТИ В СОСЕДНИХ ГОРОДАХ
| Город |
Сред. цена м2 дома |
Сред. цена м2 квартиры |
|---|---|---|
| Ла-Сьота | 620 255 RUB | 633 951 RUB |
| Обань | 488 943 RUB | 371 266 RUB |
| Марсель 1-й округ | - | 507 111 RUB |
| Марсель 2-й округ | - | 479 780 RUB |
| Марсель 3-й округ | - | 287 538 RUB |
| Марсель 4-й округ | - | 436 084 RUB |
| Марсель 7-й округ | - | 613 683 RUB |
| Марсель 10-й округ | - | 475 979 RUB |
| Марсель 12-й округ | - | 498 881 RUB |
| Марсель 13-й округ | 431 871 RUB | 395 704 RUB |
| Марсель 14-й округ | - | 310 808 RUB |
| Марсель 15-й округ | - | 260 091 RUB |
| Сен-Сир-сюр-Мер | 736 787 RUB | 712 172 RUB |
| Марсель | 446 938 RUB | 486 518 RUB |
| Ла-Кадьер-д’Азюр | 699 239 RUB | - |
| Ле-Босе | 508 065 RUB | - |
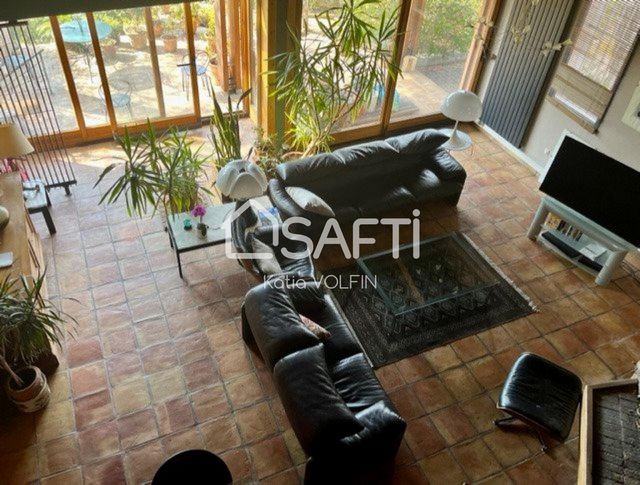
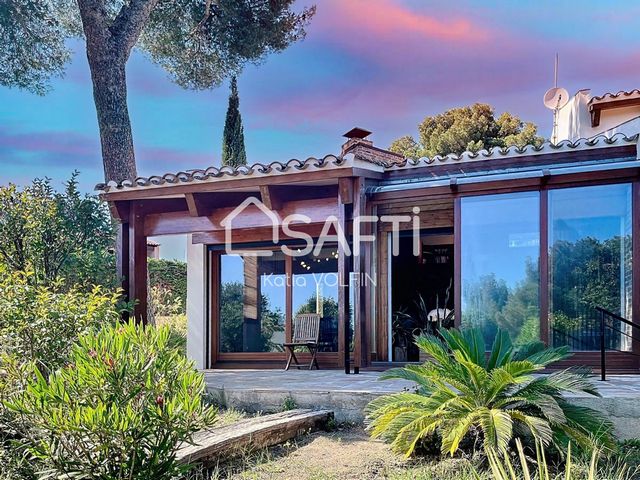
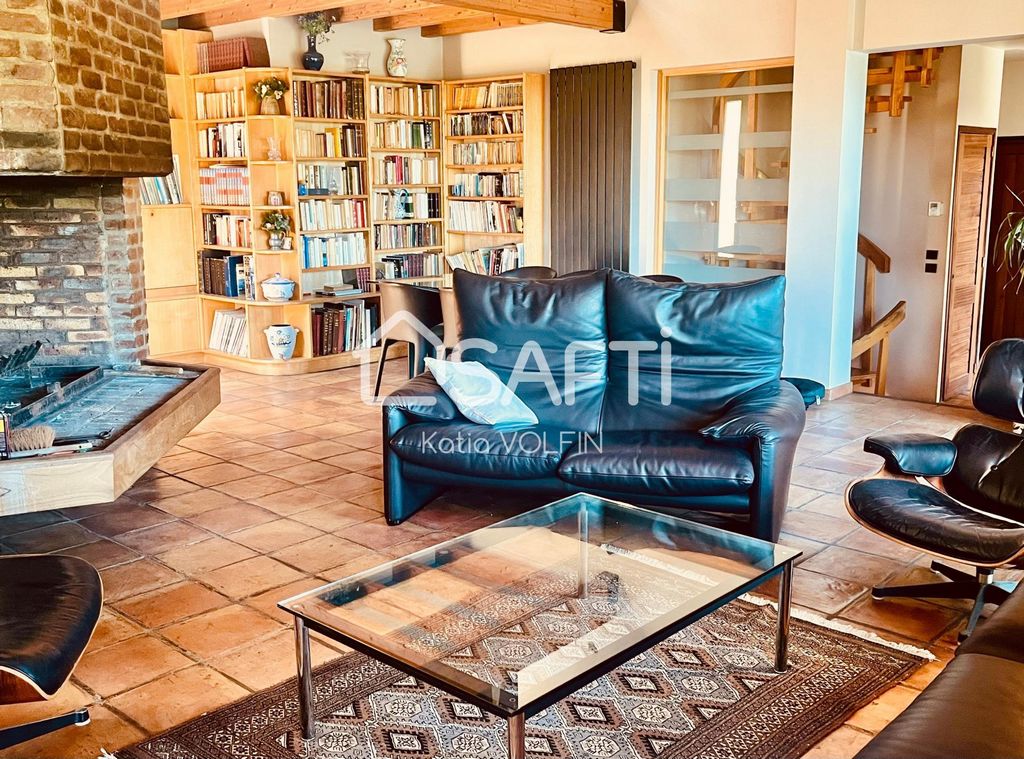
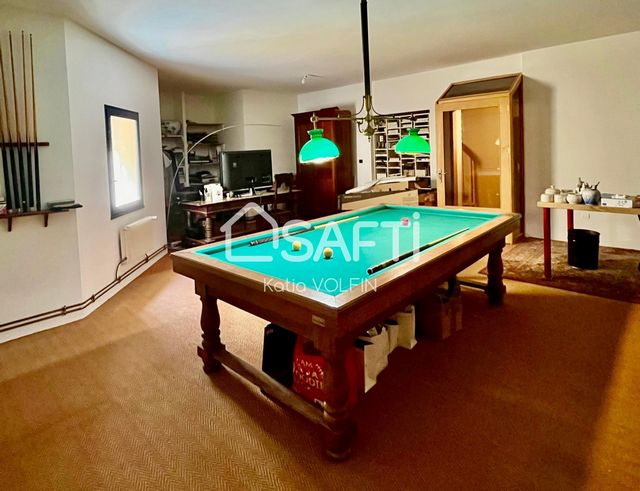
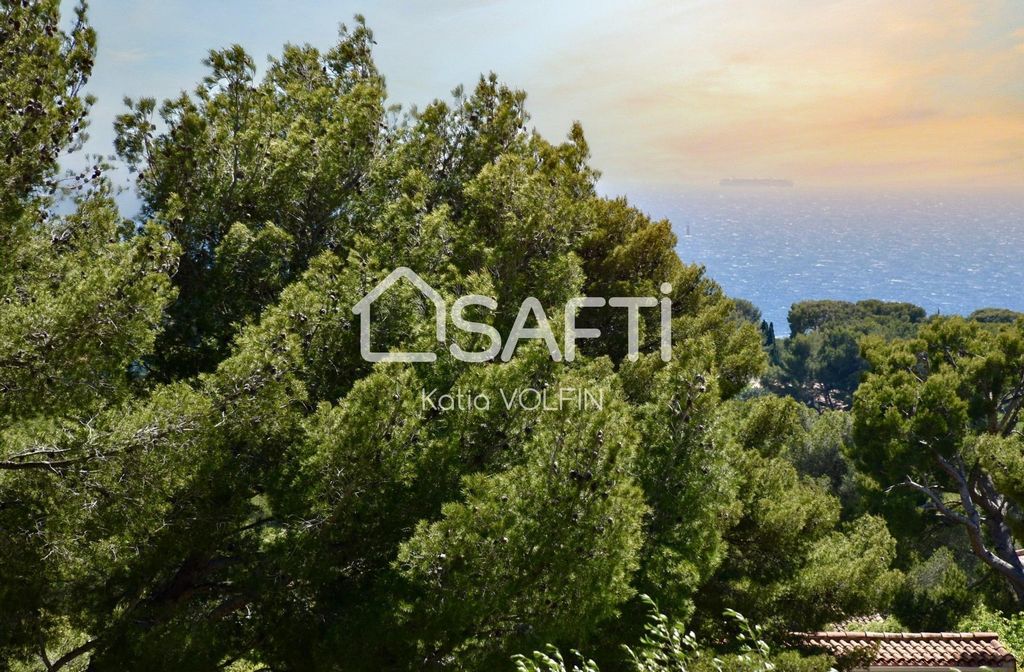
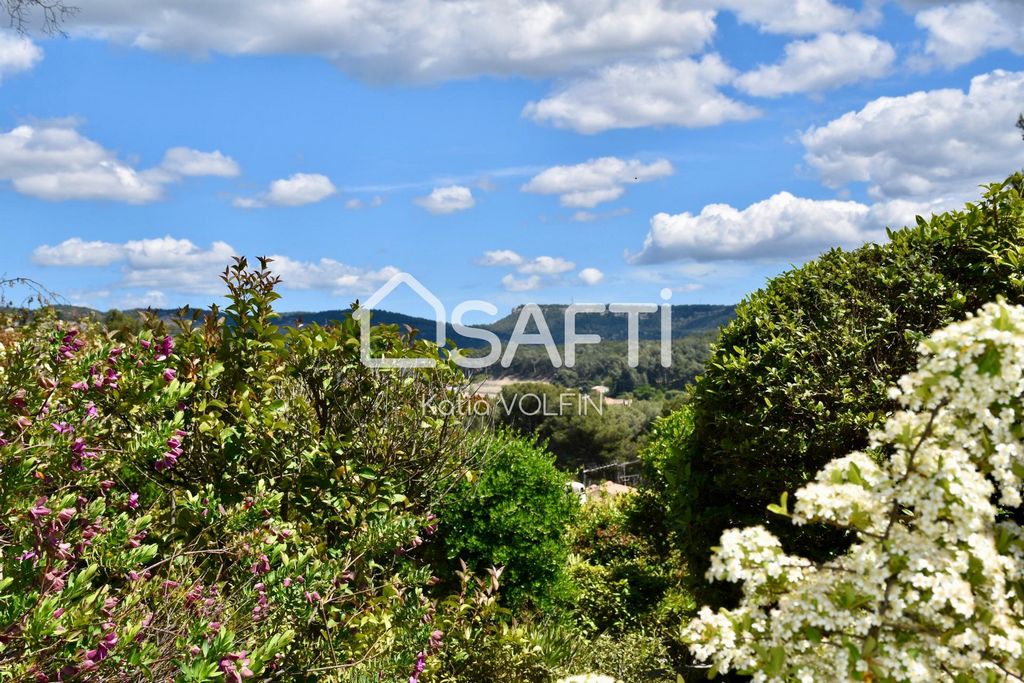
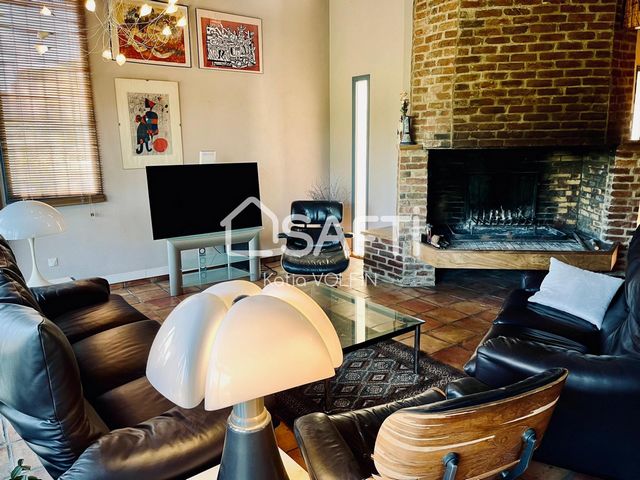
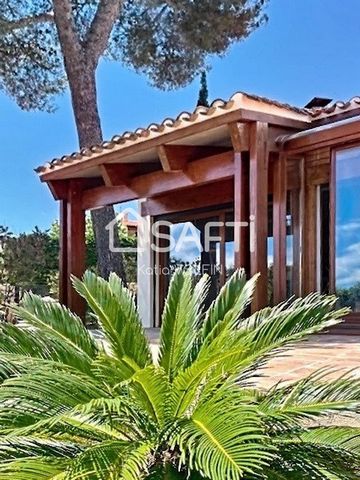
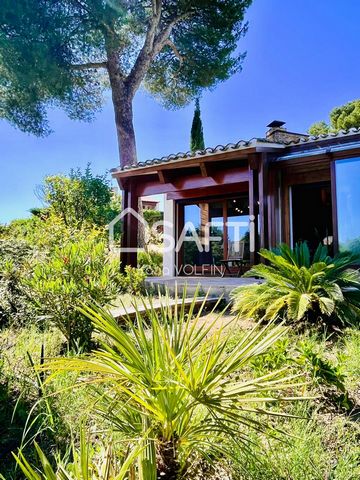
Outside, this property on a plot of 637 m² includes a south-facing terrace to enjoy the beautiful sunny days in the region, a landscaped garden and 3 parking spaces.
This home offers on the ground floor a beautiful living space with a magnificent 48m2 living room benefiting from high ceilings and a magnificent northern stone fireplace, all of which can open onto the adjoining kitchen which remains modular.
You will also find 3 bedrooms, each with its own access to the outside, as well as a bathroom with Italian shower.
On the first floor a 4th bedroom completes this property with its own bathroom, and continues with a mezzanine overlooking the living room and which can be used as an office.
The lower level can be fitted out according to needs with a 50m2 room that can be used as a games room, gym, music room, office, etc.
The extras... a large 40m2 garage with automatic door, a cellar, a laundry room.
It's up to you to plan ahead and create your ideal cocoon.
TO VISIT WITHOUT DELAY
0610257671 Показать больше Показать меньше Dans la charmante ville de Cassis, cette maison traditionnelle offre un cadre sécurisé avec une vue partielle sur la mer. Située dans un quartier recherché, elle bénéficie de la proximité des écoles, collèges et crèches. Les transports en commun tels que le bus et le train sont facilement accessibles. L'environnement campagne et l'exposition ajoutent à son attrait.
À l'extérieur, cette propriété sur un terrain de 637 m² comprend une terrasse exposée sud pour profiter des belles journées ensoleillées de la région, un jardin paysagé et 3 places de stationnement.
Cette habitation offre en rez-de-chaussée un bel espace de vie avec un magnifique salon de 48m2 bénéficiant d'une belle hauteur sous plafonds et d'une magnifique cheminée en pierre du nord, le tout pouvant s'ouvrir sur la cuisine attenante qui reste modulable .
Vous trouverez également 3 chambres avec chacune son accès vers l'extérieur, ainsi qu'une salle d'eau avec douche à l italienne.
Au premier étage une 4eme chambre vient compléter ce bien avec sa propre salle d'eau , et se poursuit par une mezzanine surplombant le salon et pouvant servir de bureau.
Le niveau inférieur peut quand à lui être aménagé selon les besoins avec une pièce de 50m2 pouvant servir de salle de jeux, salle de sport, salle de musique, bureau etc...
Les plus .. un grand garage de 40m2 avec porte automatique, une cave, une buanderie.
A vous de vous projeter et de créer votre cocon idéal.
A VISITER SANS TARDER
0610257671Le bien comprend 1 lot, et il est situé dans une copropriété de 180 lots (les charges courantes annuelles moyennes de copropriété sont de 336 € et le syndicat des copropriétaires ne fait pas l'objet d'une procédure citée à l'article L. 721-1 du code de la construction et de l'habitation).Les informations sur les risques auxquels ce bien est exposé sont disponibles sur le site Géorisques : www.georisques.gouv.fr
Prix de vente : 947 000 €
Honoraires charge vendeur In the charming town of Cassis, this traditional house offers a secure setting with a partial sea view . Located in a securised area, it benefits from the proximity of schools, colleges and nurseries. Public transport such as bus and train are easily accessible. The countryside environment and exposure add to its appeal.
Outside, this property on a plot of 637 m² includes a south-facing terrace to enjoy the beautiful sunny days in the region, a landscaped garden and 3 parking spaces.
This home offers on the ground floor a beautiful living space with a magnificent 48m2 living room benefiting from high ceilings and a magnificent northern stone fireplace, all of which can open onto the adjoining kitchen which remains modular.
You will also find 3 bedrooms, each with its own access to the outside, as well as a bathroom with Italian shower.
On the first floor a 4th bedroom completes this property with its own bathroom, and continues with a mezzanine overlooking the living room and which can be used as an office.
The lower level can be fitted out according to needs with a 50m2 room that can be used as a games room, gym, music room, office, etc.
The extras... a large 40m2 garage with automatic door, a cellar, a laundry room.
It's up to you to plan ahead and create your ideal cocoon.
TO VISIT WITHOUT DELAY
0610257671