КАРТИНКИ ЗАГРУЖАЮТСЯ...
Дом (Продажа)
Ссылка:
AGHX-T527375
/ 1177163
Ссылка:
AGHX-T527375
Страна:
FR
Город:
Gimont
Почтовый индекс:
32200
Категория:
Жилая
Тип сделки:
Продажа
Тип недвижимости:
Дом
Подтип недвижимости:
Вилла
Престижная:
Да
Площадь:
345 м²
Участок:
17 260 м²
Комнат:
10
Спален:
6
Ванных:
3
Туалетов:
3
Потребление энергии:
233
Выбросы парниковых газов:
46
Парковка:
1
Бассейн:
Да
Терасса:
Да
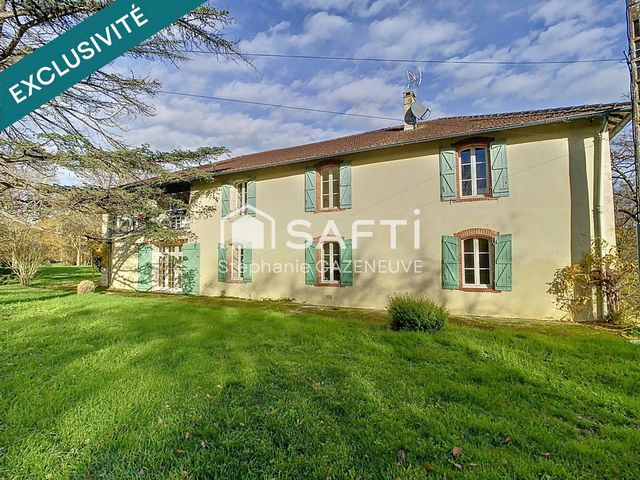
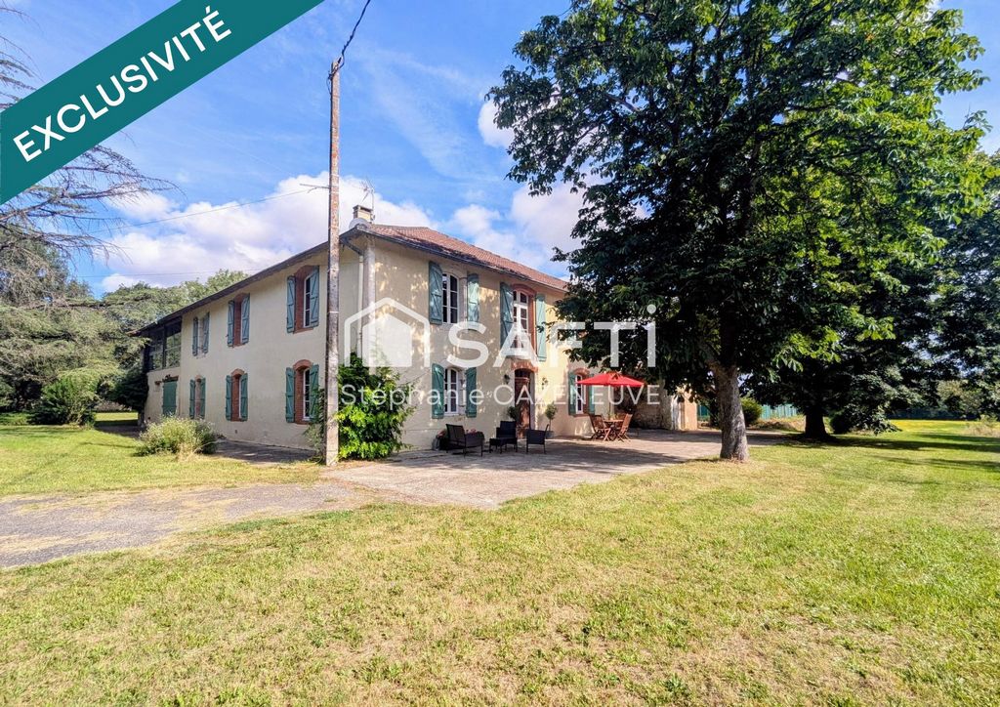
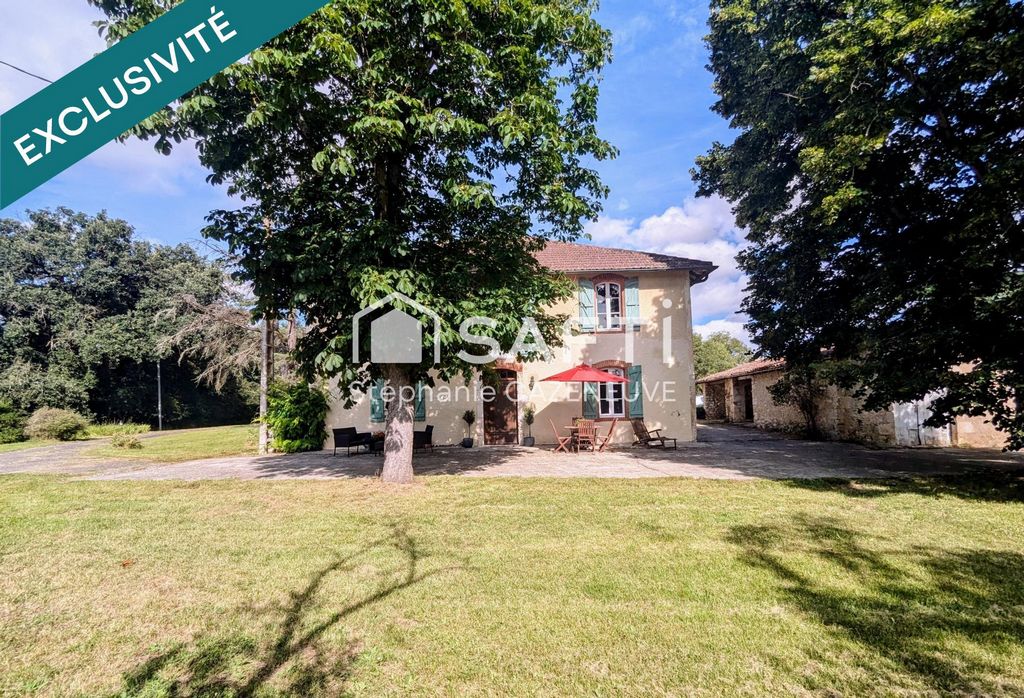
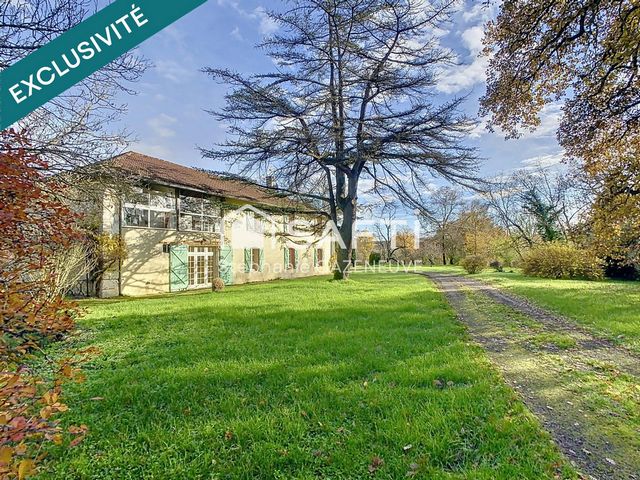

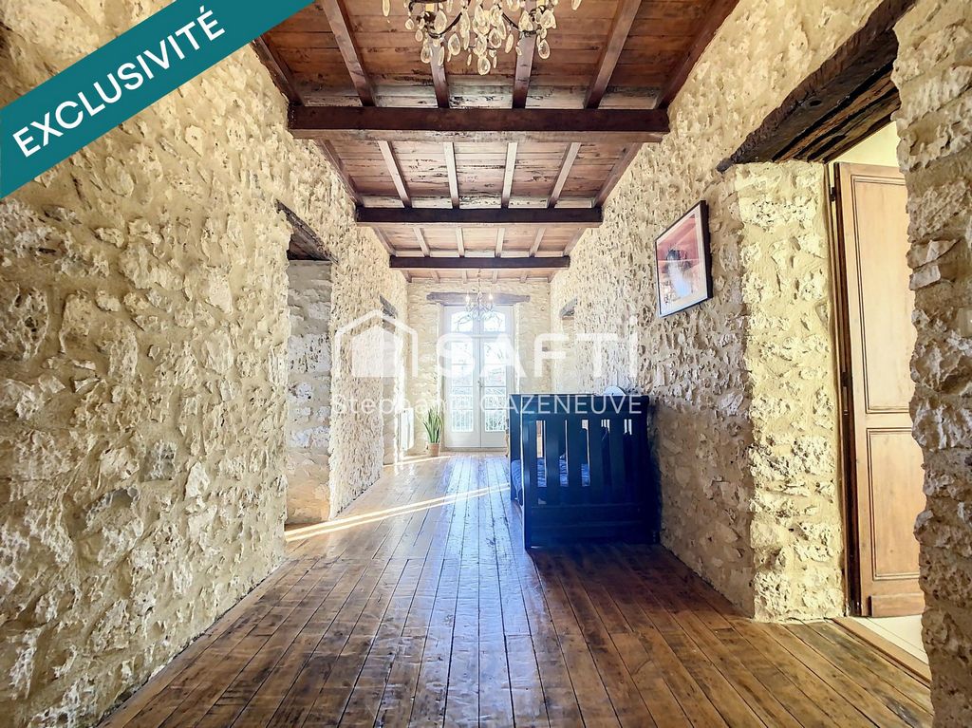
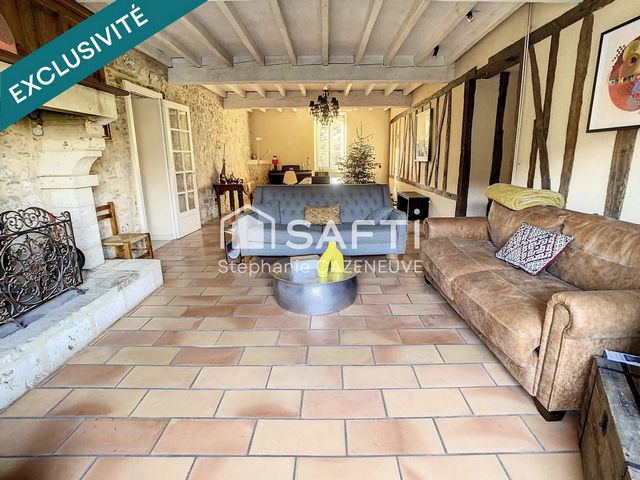

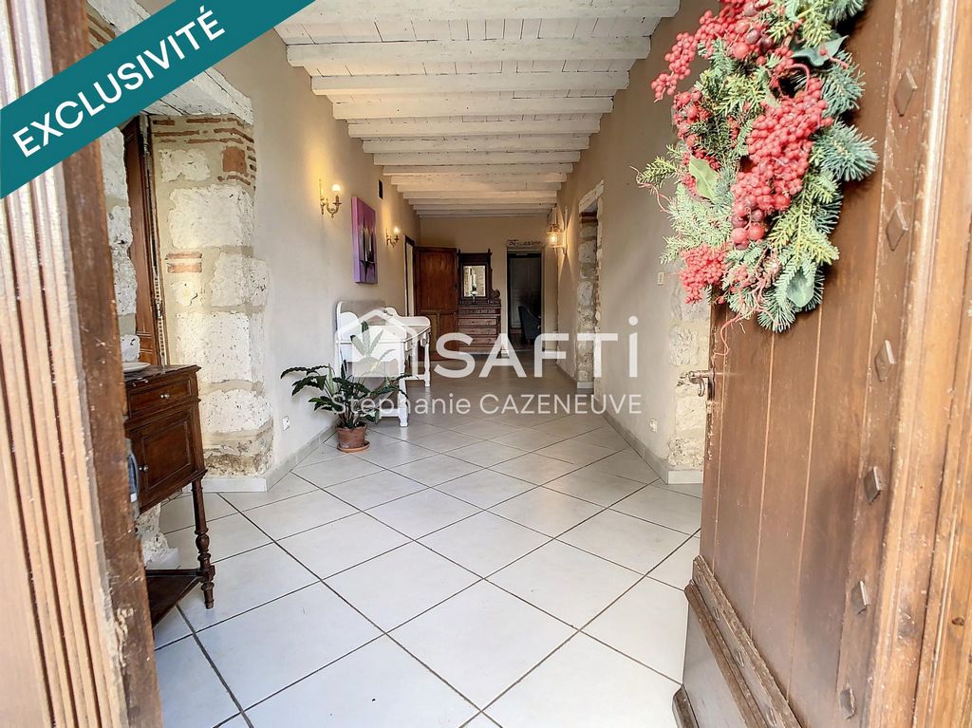
The plot is surrounded by organic farmland.IN DETAIL:GROUND FLOOR:
- Entrance hall off central corridor (22m²)
- 15m² office or bedroom
- Dining room (21m²) with wood-burning stove
- Fitted kitchen (11.5m²)
- 48m² living room with open fireplace
- Shower room - walk-in shower with WC
- Laundry area
- 45m² room (to be converted) - access to terrace 1ST FLOOR :
- 21m² corridor.
- East: 3 bedrooms, bathroom with shower and WC.
- To the west, magnificent T3 which can be independent: Landing, 2 bedrooms, shower room, separate WC, large living room with lounge and kitchen with separate entrance on first floor.Oil-fired central heating.
2 electric water heaters.OUTBUILDINGS :- 19th-century stone building comprising: workshop, pool equipment room, large covered terrace.
- 30m² stone outbuilding (wood shed).Call me today to arrange a viewing: 06 12 40 24 96 Показать больше Показать меньше N'attendez plus pour venir découvrir cette maison de caractère du XIX° siècle.Une fois passé le portail, vous serez immédiatement charmé par les lieux empreints de quiétude.Vous découvrirez cette magnifique bâtisse située à 25 minutes d'Auch et 45 minutes de Blagnac.La maison propose 345m², vous rentrez via un grand hall d'entrée typique des maisons de style Gasconne qui dessert : une salle à manger, une chambre (ou un bureau), une salle d'eau, un WC, une cuisine équipée et une belle pièce de vie de près de 50m².L'étage vous proposera d'une part : 3 belles chambres, une salle de bain, un WC.Et d'autre part, un très beau T3 attenant (qui peut-être isolé de manière très simple) : cuisine ouverte sur un immense salon - séjour très lumineux équipé d'un insert bois , double exposition avec de très grandes baies vitrées et une vue incroyable sur la nature environnante, également 2 chambres, une salle d'eau et un WC séparé.Il est possible de louer ce T3 en gîte ou de le conserver pour accueillir famille et/ou amis.Et au RDC, encore près de 45 m² à exploiter : garage ou nouvelles pièces, tout est possible !Un plus : Les combles sont aménageables.Côté extérieur : un puits, une dépendance de 90m2 (abritant une terrasse couverte et le local piscine), un bûcher de 30m² et une piscine de 13*7m à réhabiliter.Cet ensemble est proposé sur 1,72 hectares de jardin, prairie et une partie bois.
La parcelle est entourée de terres agricoles cultivées en bio.EN DETAIL :REZ DE CHAUSSEE :
– Hall d’entrée sur couloir central (22m²)
– Bureau ou chambre de 15m²
– Salle à manger de 21m² avec insert
– Cuisine équipée (11,5m²)
– Séjour de 48m² avec une très belle cheminée à foyer ouvert
– Salle d’eau - douche à l’italienne avec WC
– Pièce de 45m² (à aménager) - accès terrasse 1ER ÉTAGE :
– Couloir de 21m².
– A l’est : 3 chambres, salle de bain avec douche et WC.
– A l’ouest, T3 pouvant être indépendant : Palier, 2 chambres, salle d’eau, WC indépendant, grande pièce de vie avec séjour, salon et cuisine disposant d'une entrée indépendante en rez-de-chaussée.Chauffage central au fuel entretenu et fonctionnel.
Menuiseries en simple vitrage.
2 cumulus électriques (1 pour la maison principal et 1 pour le gîte).DÉPENDANCES :– Bâtiment en pierre du XIX° siècle comprenant : atelier, local technique piscine, grande terrasse couverte.
– Annexe en pierre de 30m² (bûcher).Quelques travaux à prévoir pour redonner à cette bâtisse toute sa splendeur et en faire un bijoux.Appelez moi dès aujourd'hui pour organiser une visite : 06 12 40 24 96Les informations sur les risques auxquels ce bien est exposé sont disponibles sur le site Géorisques : www.georisques.gouv.fr
Prix de vente : 449 000 €
Honoraires charge vendeur Don't wait any longer to come and discover this 19th century house of character.Once through the gates, you'll be immediately charmed by the peaceful surroundings.You'll discover this magnificent building located 25 minutes from Auch and 45 minutes from Blagnac.The house offers 345m² of living space, entering via a large entrance hall typical of Gascon-style houses, which leads to a dining room, bedroom (or study), shower room, WC, fitted kitchen and a beautiful living room of almost 50m².Upstairs you'll find 3 bedrooms, a bathroom and a toilet.And on the other hand, a very nice adjoining T3 (can be insulated very simply): kitchen opening onto a huge, very bright living room with a wood-burning stove, double exposure with very large picture windows and an incredible view of the surrounding countryside, also 2 bedrooms, a shower room and a separate toilet.It is possible to rent this T3 as a gîte or to keep it to welcome family and/or friends.And on the ground floor, there's still almost 45 m² to exploit: garage or new rooms, anything's possible!Bonus: the attic space can be converted.Outside: a well, a 90m2 outbuilding housing a covered terrace, the swimming pool area, a 30m² wood shed and a 13*7m swimming pool in need of renovation (recent estimate).This property is set in 1.72 hectares of garden, meadow and part woodland.
The plot is surrounded by organic farmland.IN DETAIL:GROUND FLOOR:
- Entrance hall off central corridor (22m²)
- 15m² office or bedroom
- Dining room (21m²) with wood-burning stove
- Fitted kitchen (11.5m²)
- 48m² living room with open fireplace
- Shower room - walk-in shower with WC
- Laundry area
- 45m² room (to be converted) - access to terrace 1ST FLOOR :
- 21m² corridor.
- East: 3 bedrooms, bathroom with shower and WC.
- To the west, magnificent T3 which can be independent: Landing, 2 bedrooms, shower room, separate WC, large living room with lounge and kitchen with separate entrance on first floor.Oil-fired central heating.
2 electric water heaters.OUTBUILDINGS :- 19th-century stone building comprising: workshop, pool equipment room, large covered terrace.
- 30m² stone outbuilding (wood shed).Call me today to arrange a viewing: 06 12 40 24 96