15 802 279 RUB
КАРТИНКИ ЗАГРУЖАЮТСЯ...
Дом (Продажа)
Ссылка:
AGHX-T526788
/ 1165109
Ссылка:
AGHX-T526788
Страна:
FR
Город:
Varennes-En-Argonne
Почтовый индекс:
55270
Категория:
Жилая
Тип сделки:
Продажа
Тип недвижимости:
Дом
Подтип недвижимости:
Вилла
Площадь:
182 м²
Участок:
3 914 м²
Комнат:
7
Спален:
4
Ванных:
2
Туалетов:
3
Потребление энергии:
377
Выбросы парниковых газов:
41
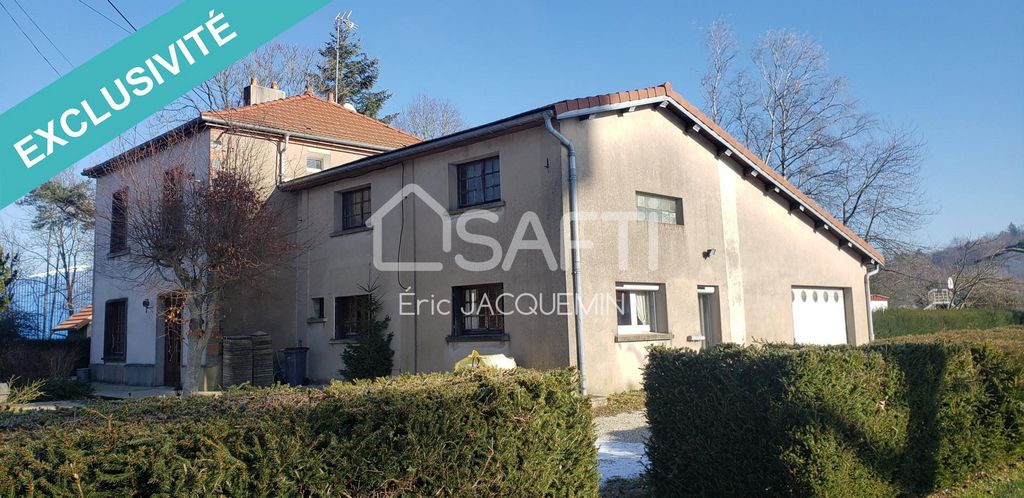
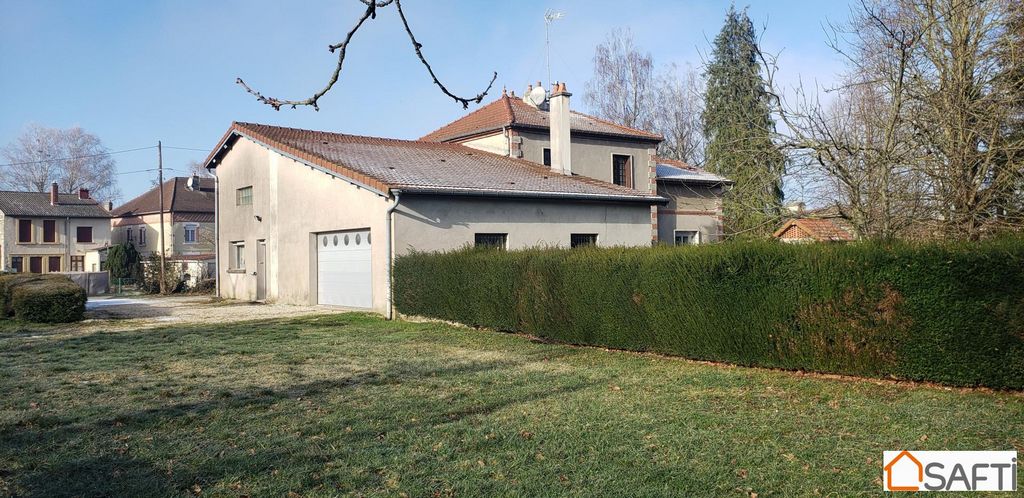
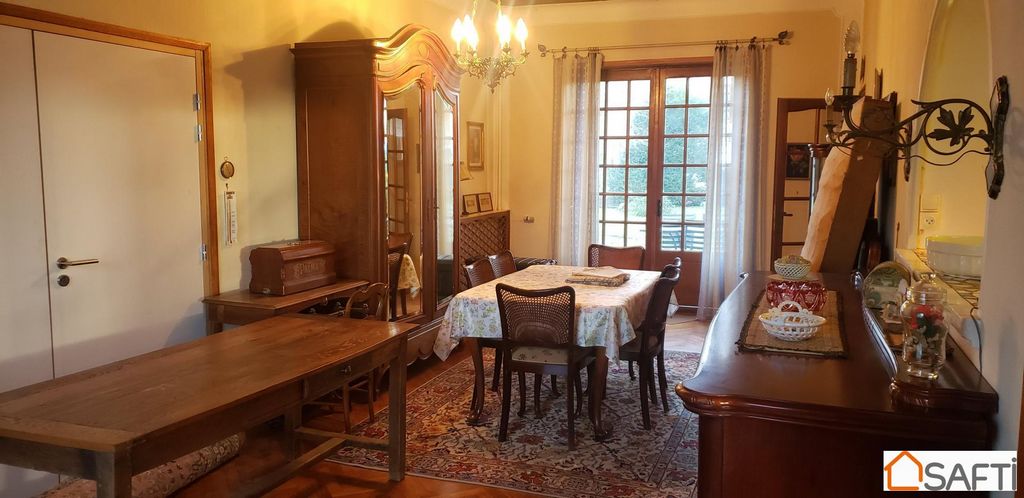
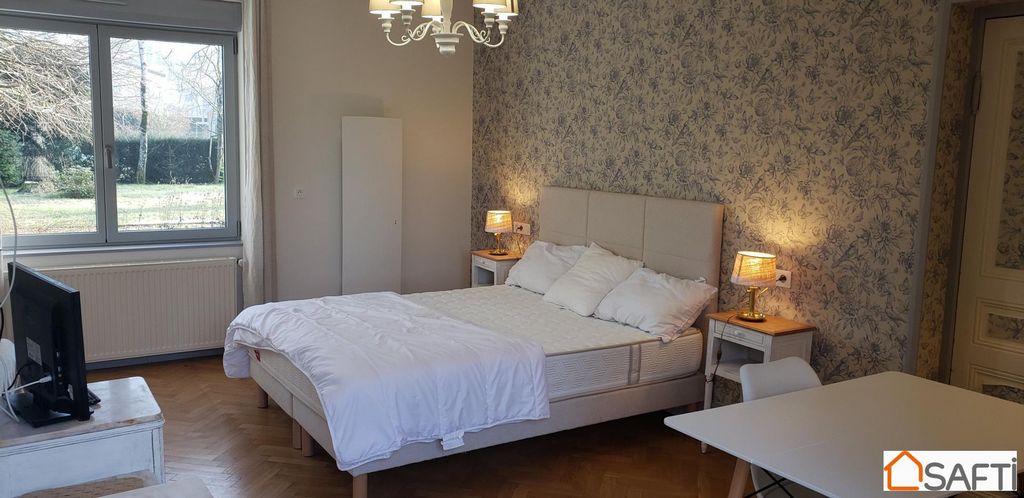
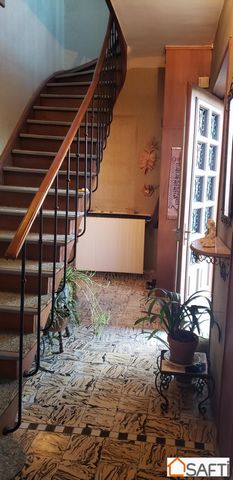
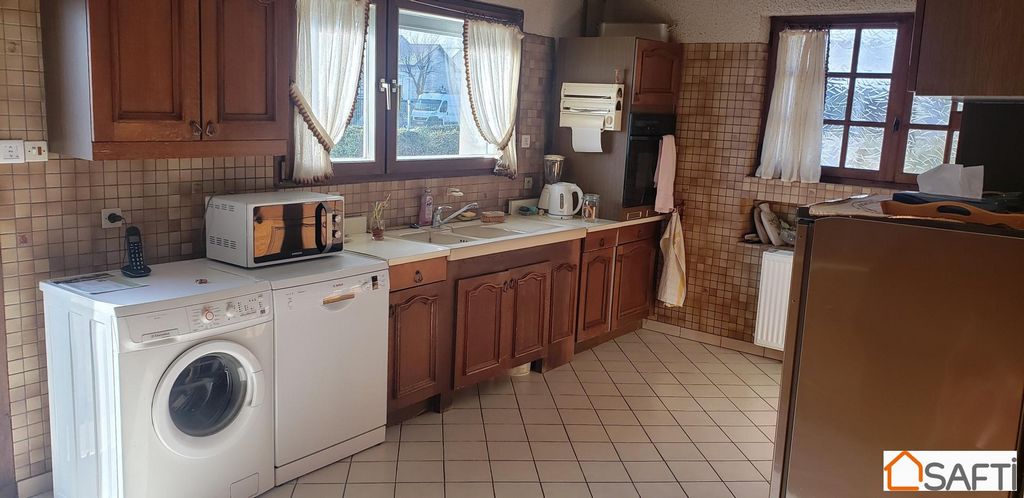
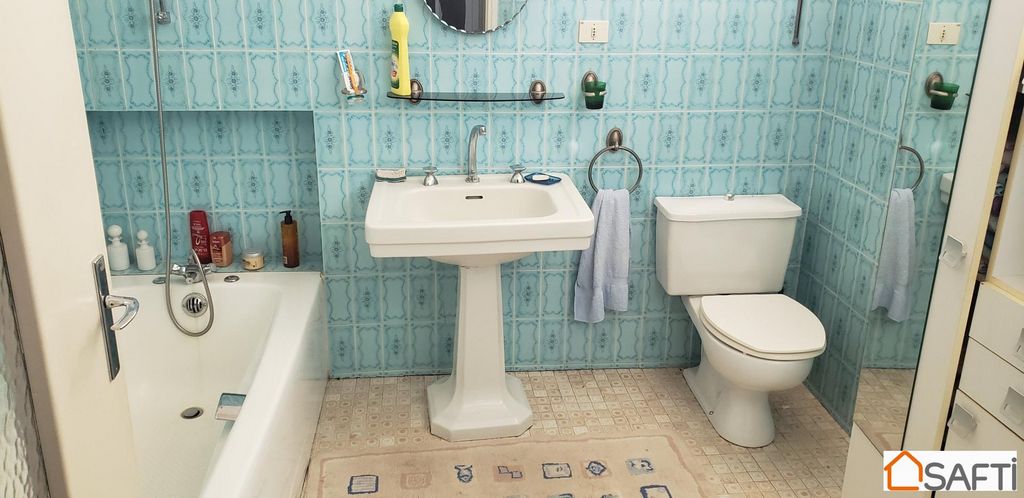
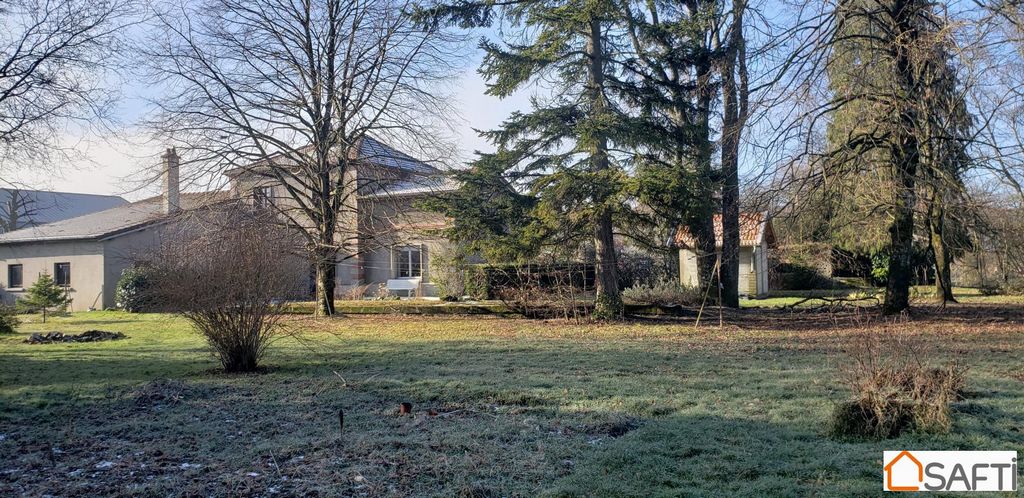
Un magnifique studio, indépendant, de 24 m², complète ce bien, il est composé d’une pièce principale de 20 m², d’une cuisine équipée, douche, toilettes. Le studio est chauffé par des chauffages électriques de dernière génération, peu énergivore. Le chauffage central de la maison est assuré soit par une chaudière à bois ou une au fioul. La toiture a été entièrement remaniée. L’assainissement est aux normes. Les trottoirs vont être faits prochainement.
Cette maison offre de multiples possibilités, résidence principale avec une activité libérale, un complément de revenu locatif avec le studio…
Ne ratez pas cette superbe opportunité !!!Les informations sur les risques auxquels ce bien est exposé sont disponibles sur le site Géorisques : www.georisques.gouv.fr
Prix de vente : 176 000 €
Honoraires charge vendeur In Varennes en Argonne, I propose to you exclusively, this large house, of 182 m² habitable. Built on a plot of 3910 m² completely enclosed and wooded with a pleasant terrace, without opposite. This property, steeped in history, was in its time, the old station of the village. Close to all amenities: School of knowledge, medical house, veterinary, hairdressing salons, restaurants, local shops ..., this property is composed: On the ground floor: From an entrance, which distributes a large lounge, a small living room or even dining room, the terrace located at the back of the house is accessible from these two rooms. A large corridor furnished with cupboards distributes, a spacious and clear kitchen, fully equipped, an office, toilets with hand washers, a large garage with boiler room, a cellar. Access to the attics is via a staircase located in the garage On the 1st floor: A corridor serves 3 bedrooms, a bathroom, an attic. A magnificent independent studio of 24 m² completes this property, it consists of a main room of 20 m², an equipped kitchen, shower, toilet. The studio is heated by electric heaters of the latest generation, low energy. by central heating of the house is provided either by a wood-fired boiler or an oil-fired boiler. The roof has been completely redesigned. Sanitation is up to standard. The sidewalks are going to be done soon. This house offers multiple possibilities, main residence with a liberal activity, a supplementary rental income with the studio... Don’t miss this great opportunity !!!