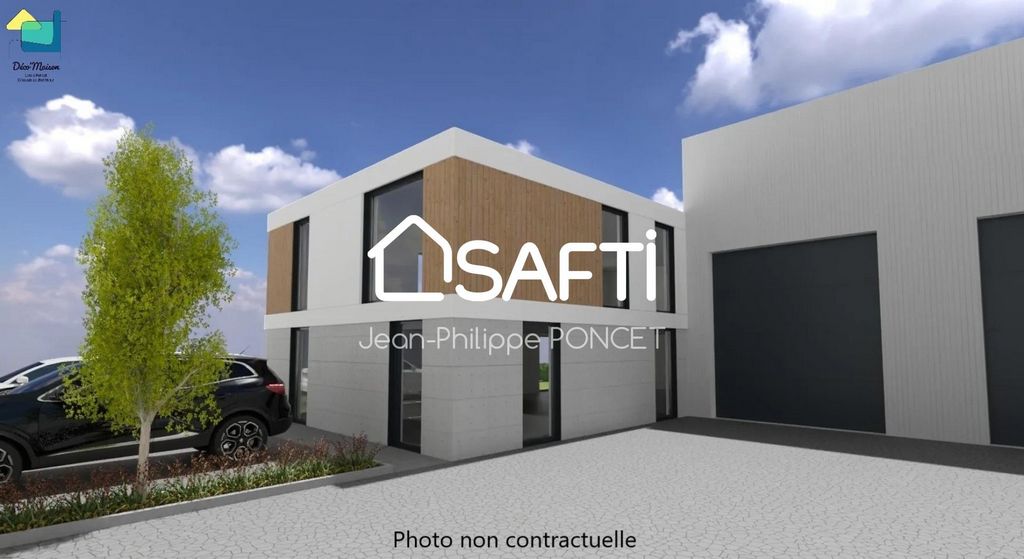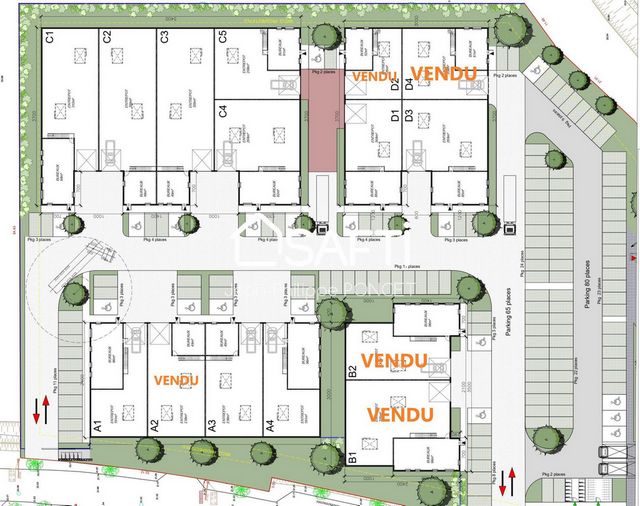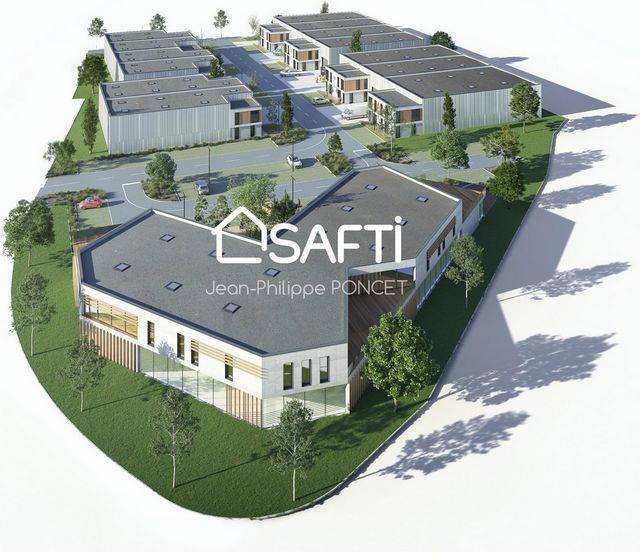КАРТИНКИ ЗАГРУЖАЮТСЯ...
Ран-дю-Флье - Офисы и коммерческая недвижимость на продажу
67 891 852 RUB
Офисы и Коммерческая недвижимость (Продажа)
2 к
506 м²
Ссылка:
AGHX-T512765
/ 1097407
Ссылка:
AGHX-T512765
Страна:
FR
Город:
Rang-Du-Fliers
Почтовый индекс:
62180
Категория:
Коммерческая
Тип сделки:
Продажа
Тип недвижимости:
Офисы и Коммерческая недвижимость
Подтип недвижимости:
Коммерческая недвижимость
Площадь:
506 м²
Комнат:
2
ЦЕНЫ ЗА М² НЕДВИЖИМОСТИ В СОСЕДНИХ ГОРОДАХ
| Город |
Сред. цена м2 дома |
Сред. цена м2 квартиры |
|---|---|---|
| Берк | 205 325 RUB | 252 520 RUB |
| Монтрёй | 176 416 RUB | - |
| Этапль | 198 750 RUB | - |
| Кен | 194 086 RUB | - |
| Ле-Туке-Пари-Плаж | 525 140 RUB | 598 602 RUB |
| Нёшатель-Ардело | 319 265 RUB | 402 474 RUB |
| Сен-Валери-сюр-Сом | 182 590 RUB | - |
| Кайё-сюр-Мер | 181 758 RUB | 238 566 RUB |
| Девр | 125 277 RUB | - |
| Утро | 140 807 RUB | - |
| Ле-Портель | 117 234 RUB | - |
| Сен-Мартен-Булонь | 173 156 RUB | 233 902 RUB |
| Булонь-сюр-Мер | 140 110 RUB | 143 099 RUB |
| Фривиль-Эскарботен | 123 556 RUB | - |
| Абвиль | 137 379 RUB | 173 042 RUB |
| Ольт | 155 940 RUB | 167 599 RUB |
| Вимрё | 281 582 RUB | 391 346 RUB |
| Мер-ле-Бен | 149 740 RUB | 194 957 RUB |
| Э | 140 904 RUB | - |
| Гамаш | 123 936 RUB | - |



Total usable surface area of ??506 m² and available for the second half of 2024.
(4 other buildings of similar configuration with more or less surface area are still available)The Business Park benefits from a strategic location due to its connection to the A16 motorway which places it close to the regional capitals (Amiens and Lille) and gives it a European dimension through access to England via the port. from Calais.The Pôle gare, located in the immediate vicinity, allows direct access to the TER-GV line.The site also offers a very high speed connection thanks to a fiber optic network which the region has adopted in order to support the most efficient companies. Furthermore, the project is part of an innovative HQE® Development approach on a national scale.The covered enclosure will include a showroom area of ??98m², offices of 98m² and a warehouse of 310m².
All road works, sanitation, roads and car parks will be delivered.
The paving will have a thickness sized for overloads of 2 tonnes per m² with a perfectly smooth and quartz surfaced helicopter finish.
The upper floor will be made of concrete with a load distribution of 350kg/m².
The roof will be made of steel, the windows will be aluminum and the 3.5 x 4 m sectional door will be motorized.
Regarding electricity, the PC and RJ45 will be installed in plinths, the tables will have a 20% reserve for additions.
Heating will be provided by a heat pump. (excluding warehouse)
The building is currently being built to French standards and a descriptive notice may be provided.
Other buildings available (4): (price on request)
C2/C3 with 458 m² of total surface area each
C4 with 452 m² of total surface area
C5 with 332 m² total surface area Показать больше Показать меньше Bâtiment pour l'installation d'Activités liées au tertiaire, au PME/PMI, aux loisirs, aux tourismes et aux services comme la restauration.
Seront prohibés tous commerces de vente de détail aux particuliers (sur la base des codes NAF 45 et 47) et toutes activités de service à la personne à l'exception du secteur médical, paramédical, éducatif ou de loisir.Surface totale exploitable de 506 m² et disponible pour le second semestre 2024.
(4 autres bâtiments de configuration similaire avec plus ou moins de surface sont encore disponibles)Le Parc d’Activités bénéficie d'une situation stratégique de par sa connexion à l'autoroute A16 qui le situe à proximité des capitales régionales (Amiens et Lille) et lui donne une dimension Européenne par l'accès à l'Angleterre via le port de Calais.Le Pôle gare, situé à proximité immédiate, permet un accès direct à la ligne TER-GV.Le site offre en plus une connexion au Très haut débit grâce à un réseau de fibre optique dont s'est doté le territoire afin d’accompagner les entreprises les plus performantes. Par ailleurs le projet s’inscrit dans une démarche HQE® Aménagement novatrice à l'échelle nationale.Le clos couvert va comprendre une zone showroom de 98m², des bureaux pour 98m² et un entrepôt de 310m².
Il sera livré l'ensemble des travaux de VRD, d'assainissement, voiries et parkings.
Le dallage aura une épaisseur dimensionnée pour des surcharges de 2 tonnes au m² avec une finition surfacée à hélicoptère parfaitement lisse et quartzée.
Le plancher d'étage sera en béton avec une répartition de charges à 350kg/m².
Le toiture sera en bac acier, les fenêtres en aluminium et la porte sectionnelle de 3.5 x 4 m sera motorisée.
Concernant l'électricité les PC et RJ45 seront mises en place en plinthes, les tableaux auront une réserve de 20% pour adjonctions.
Le chauffage sera assuré par une pompe à chaleur.(hors entrepôt)
Le bâtiment est en court de réalisation aux normes française et une notice descriptive pourra être fournie.
Autres bâtiments disponibles (4) : ( prix sur demande)
C2/C3 avec 458 m² de surface totale chacun
C4 avec 452 m² de surface totale
C5 avec 332 m² de surface totaleLes informations sur les risques auxquels ce bien est exposé sont disponibles sur le site Géorisques : www.georisques.gouv.fr
Prix de vente honoraires d’agence inclus : 711 563 € HT + 142 312,6 € TVA, soit 853 875,6 € TTC
Prix de vente hors honoraires d’agence : 683 100,48 € HT + 136 620,1 € TVA, soit 819 720,58 € TTC
Honoraires d'agence : 28 462,52 € HT + 5 692,5 € TVA, soit 34 155,02 € TTC (4.17 % TTC du prix de vente hors honoraires d'agence)
Honoraires charge acquéreur Type C1 building for the installation of a service company in a business park.
Total usable surface area of ??506 m² and available for the second half of 2024.
(4 other buildings of similar configuration with more or less surface area are still available)The Business Park benefits from a strategic location due to its connection to the A16 motorway which places it close to the regional capitals (Amiens and Lille) and gives it a European dimension through access to England via the port. from Calais.The Pôle gare, located in the immediate vicinity, allows direct access to the TER-GV line.The site also offers a very high speed connection thanks to a fiber optic network which the region has adopted in order to support the most efficient companies. Furthermore, the project is part of an innovative HQE® Development approach on a national scale.The covered enclosure will include a showroom area of ??98m², offices of 98m² and a warehouse of 310m².
All road works, sanitation, roads and car parks will be delivered.
The paving will have a thickness sized for overloads of 2 tonnes per m² with a perfectly smooth and quartz surfaced helicopter finish.
The upper floor will be made of concrete with a load distribution of 350kg/m².
The roof will be made of steel, the windows will be aluminum and the 3.5 x 4 m sectional door will be motorized.
Regarding electricity, the PC and RJ45 will be installed in plinths, the tables will have a 20% reserve for additions.
Heating will be provided by a heat pump. (excluding warehouse)
The building is currently being built to French standards and a descriptive notice may be provided.
Other buildings available (4): (price on request)
C2/C3 with 458 m² of total surface area each
C4 with 452 m² of total surface area
C5 with 332 m² total surface area