70 538 216 RUB
73 150 742 RUB
93 632 950 RUB
4 к
244 м²
104 501 060 RUB
9 к
175 м²
75 240 764 RUB
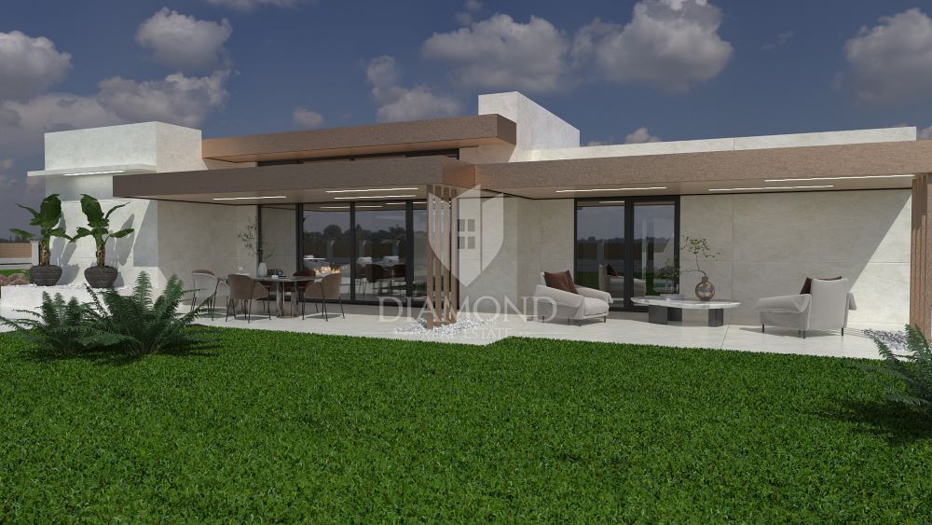
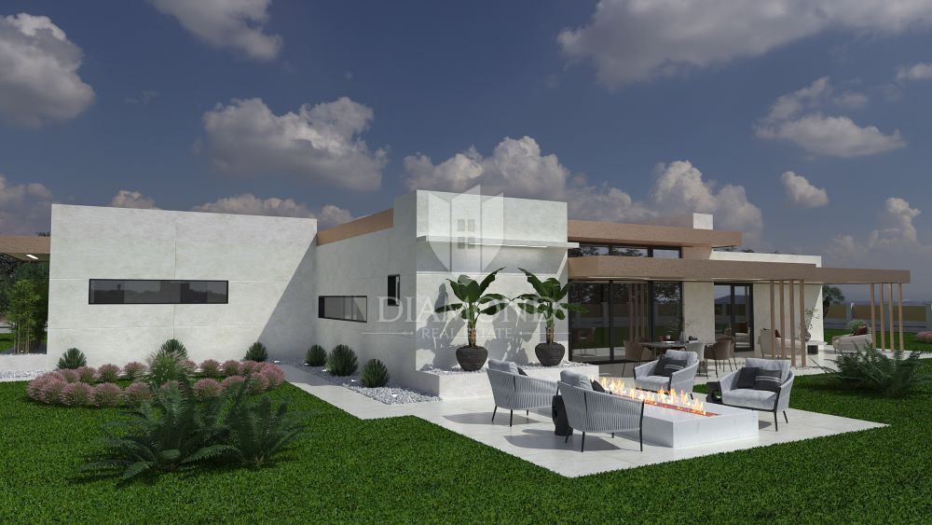
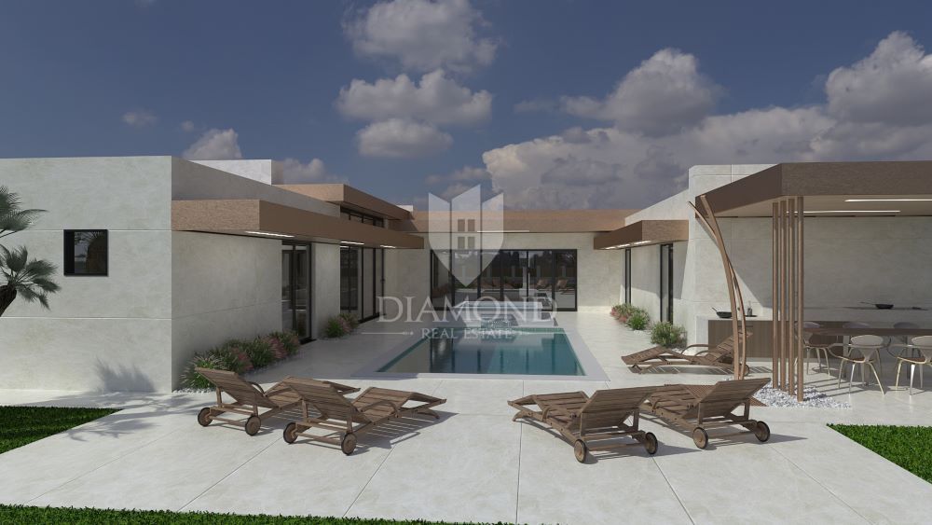
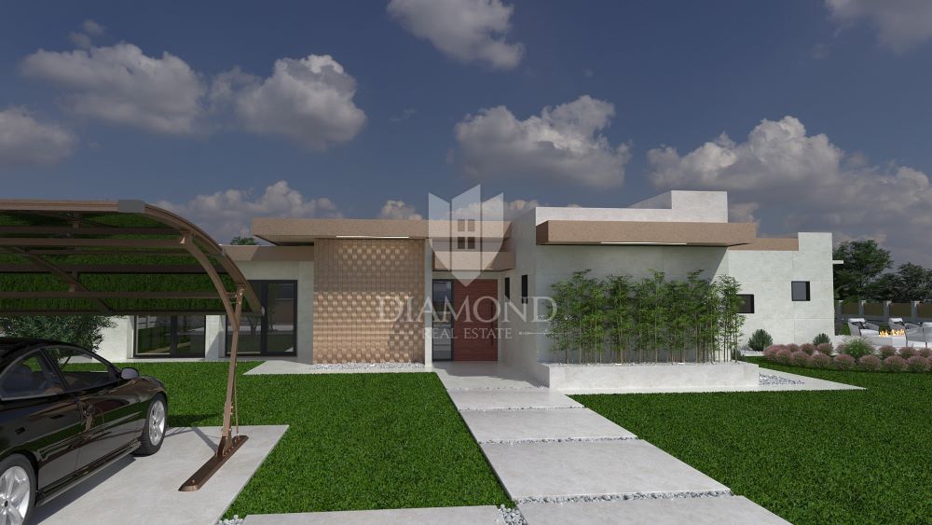
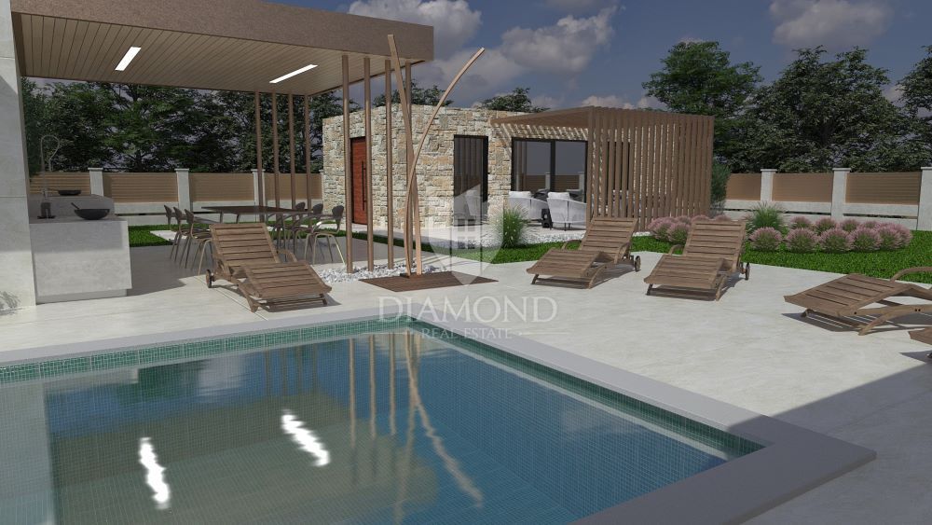
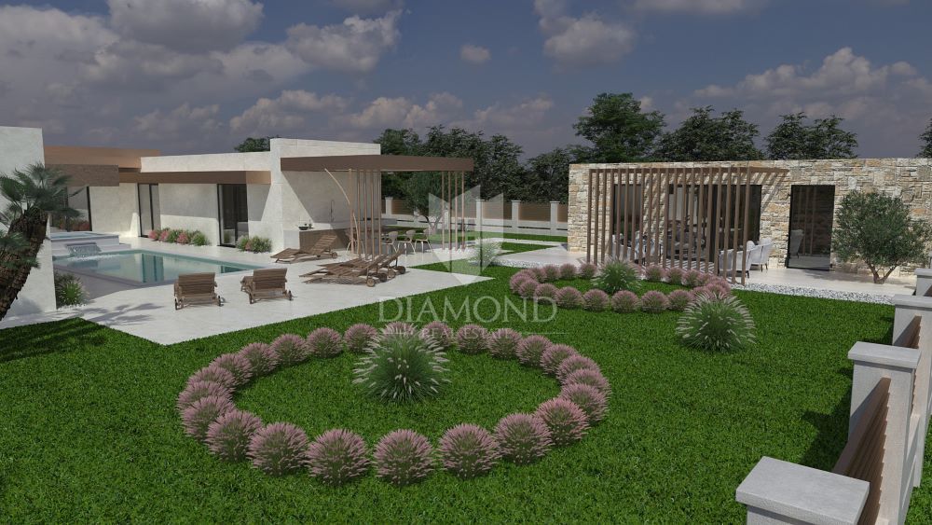
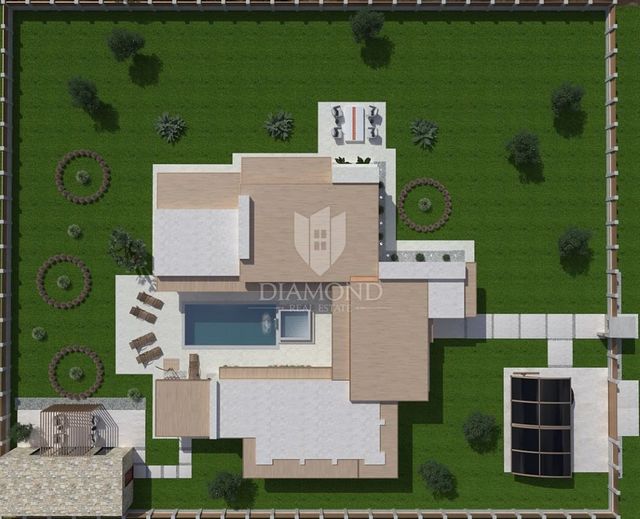
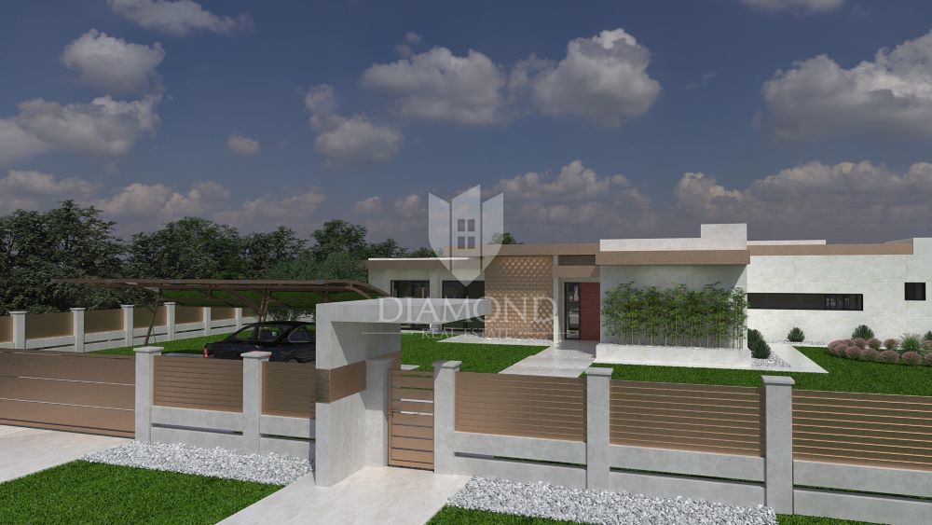
Mob: +38552210824
Tel: +38552210824
E-mail: office@diamond-realestate.hr
www.diamond-realestate.hr Показать больше Показать меньше Location: Istarska županija, Ližnjan, Ližnjan.Ližnjan, Istrien Wir präsentieren Ihnen dieses wunderschöne einstöckige Haus mit Swimmingpool, das im Außen- und Innenbereich bis ins kleinste Detail gestaltet wurde. Dieses einstöckige Haus wird auf einem Grundstück von ca. 760 m2 stehen und seine Wohnfläche wird 201,13 m2 betragen. Das Haus selbst wird über drei Schlafzimmer mit eigenem Bad verfügen und das Haus wird komplett möbliert mit allen Möbeln und Geräten verkauft. Große Steinplatten führen zur großen Eingangstür aus Massivholz. Der erste Raum beim Betreten des Hauses wird aus einem großen Flur bestehen, in dem sich eine Sofagarnitur mit Weinregalen befindet. Auf der linken Seite gelangen Sie durch den Korridor, der durch große Glaswände beleuchtet wird, zu den ersten beiden Schlafzimmern von 16 m2 mit eigenem Bad und Ankleidezimmer. Neben dem Eingang führt ein kleiner Flur zur Gästetoilette und zum Heizraum, wo sich Waschmaschine und Trockner, Boiler und andere Geräte befinden werden. In der Fortsetzung der Eingangshalle, auf der rechten Seite, gelangen Sie zum offenen Hauptwohnzimmer von 55 m2, das Zugang zum Pool und einer überdachten Terrasse mit Sitzgelegenheiten und einem Gaskamin für den abendlichen Genuss bietet eine moderne Küche mit eigener Insel. Neben der Küche wird es eine Speisekammer geben, und durch das Wohnzimmer gelangen Sie durch eine versteckte Tür in das Hauptschlafzimmer, das eine Fläche von 20 m2 + ein Badezimmer und einen begehbaren Kleiderschrank haben wird. Eines der einzigartigen Merkmale dieses einstöckigen Hauses ist sicherlich der Außenpool mit Whirlpool. Alle Zimmer im Haus sowie die Schlafzimmer werden Aussicht und Zugang zum Pool haben, der sich in der Mitte des Gebäudes befinden wird. aufgrund der Raumgestaltung. Der Pool wird 800×400 groß sein und über einen Whirlpool mit zwei Bänken mit Hydromassage verfügen. Auf der Liegewiese ist genügend Platz für Liegestühle und eine Dusche. Direkt neben dem Pool befindet sich eine Sommerküche mit Grill, Pizzaofen und großem Tisch. Es wird auch möglich sein, das Nebengebäude von der Sommerküche aus zu erreichen, die als Taverne aus istrischen behauenen Steinen und alten Eichenbalken dienen wird. Die Taverne wird einen Ausgang zu einer überdachten Terrasse mit Sitzmöbeln haben. Die Anlage wird über zwei überdachte Parkplätze verfügen. Der Bau des Hauses beginnt, sobald Sie sich für den Kauf entscheiden.ID CODE: 1005-203DIAMOND REAL ESTATE D.O.O.
Mob: +38552210824
Tel: +38552210824
E-mail: office@diamond-realestate.hr
www.diamond-realestate.hr Location: Istarska županija, Ližnjan, Ližnjan.Ližnjan, IstraPredstavljamo Vam ovu prekrasnu prizemnicu sa bazenom koja je Dizajnerski osmišljena do najmanjih detalja u eksterijeru i interijeru.Ova prizemnica smjestit će se na parceli od cca 760m2, a njezina stambena površina iznositi će 201,13 m2.Sama kuća će imati tri spavaće sobe sa vlastitim kupaonicama i kuća se prodaje u potpunosti namještena sa svim namještajem i opremom.Do velikih ulaznih vrata od masivnog drva voditi će velike kamene ploče.Prva prostorija kod ulaska u kuću sastojati će se kao veliki hodnik u kojem će biti smještena sjedeća garnitura sa policama za vino. Lijevo hodnikom koji će biti osvjetljen velikim staklenim stijenama doći će se do prve dvije spavaće sobe od 16 m2 sa vlastitom kupaonicom i garderobom.Pored ulaznog dijela malim hodnikom doći će se do gostinjskog wc-a i kotlovnice u kojoj će biti smještena perilica i sušilica rublja, bojler i ostali uređaji. U nastavku ulaznog hodnika sa desne strane dolazi se do glavnog open space dnevnog boravka od 55m2 koji će imati izlaz na bazen i na natkrivenu terasu sa sjedećom garniturom i plinskim kaminom za večernja uživanja, u kojoj će biti smještena moderna kuhinja koja će imati vlastiti otok. Pored kuhinje biti će ostava a niz dnevni boravak kroz skrivena vrata ući će se u master bedroom koja će imati površinu od 20 m2 + kupaonicu i walk in garderobu.Jedna od jedinstvenosti ove prizemnice je svakako vanjski bazen sa jacuzziem, sve prostorije u kući kao i spavaće sobe radi takvog koncipiranja prostora imati će pogled i izlaz na bazen koji će biti smješten u sredini objekta.Bazen će biti dimenzija 800×400 sa jacuzziem koji će imati dvije klupe sa hidro masažom. Na sunčalištu će biti dovoljno mjesta za smještaj ležaljki i tuša. Odmah do bazena biti će smještena ljetna kuhinja sa roštiljem, peći za pizzu kao i velikim stolom.Također će se sa ljetne kuhinje moći doći do pomoćnog objekta koji će služiti kao konoba izrađena od istarskog klesanog kamena i starih hrastovih greda, konoba će imati izlaz na natkrivenu terasu sa garniturom sa odmor. Objekt će imati dva natkrivena parkirna mjesta.Gradnja kuće kreće čim se odlučite za kupnju.ID KOD AGENCIJE: 1005-203DIAMOND REAL ESTATE D.O.O.
Mob: +38552210824
Tel: +38552210824
E-mail: office@diamond-realestate.hr
www.diamond-realestate.hr Location: Istarska županija, Ližnjan, Ližnjan.Ližnjan, Istria Vi presentiamo questa bellissima casa a un piano con piscina, progettata nei minimi dettagli sia negli esterni che negli interni. Questa casa a un piano sarà situata su un terreno di circa 760 m2 e la sua superficie abitabile sarà di 201,13 m2. La casa stessa avrà tre camere da letto con i propri bagni e la casa verrà venduta completamente arredata con tutti i mobili e le attrezzature. Grandi lastre di pietra condurranno al grande portone d'ingresso realizzato in legno massello. La prima stanza entrando in casa sarà composta da un ampio disimpegno nel quale sarà presente un divano con scaffali per il vino. A sinistra, attraverso il corridoio, che sarà illuminato da grandi pareti vetrate, si raggiungeranno le prime due camere da letto di 16 mq con proprio bagno e antibagno. Accanto all'ingresso, un piccolo corridoio conduce al bagno ospiti e al locale caldaia, dove saranno collocate lavatrice e asciugatrice, boiler e altri elettrodomestici. Proseguendo l'ingresso, sulla destra, si raggiunge il soggiorno principale open space di 55 mq, che avrà accesso alla piscina e ad una terrazza coperta con posti a sedere e camino a gas per il divertimento serale, che ospiterà un moderno cucina con la propria isola. Accanto alla cucina ci sarà una dispensa, e scendendo dal soggiorno attraverso una porta nascosta entrerai nella camera da letto principale, che avrà una superficie di 20 mq + un bagno e una cabina armadio. Una delle caratteristiche uniche di questa casa a un piano è sicuramente la piscina esterna con idromassaggio, tutte le stanze della casa così come le camere da letto avranno vista e accesso alla piscina, che sarà situata al centro dell'edificio, grazie alla progettazione dello spazio. La piscina sarà 800×400 con una vasca idromassaggio che avrà due panche con idromassaggio. Sulla zona prendisole ci sarà spazio sufficiente per ospitare sedie a sdraio e una doccia. Proprio accanto alla piscina si troverà una cucina estiva con grill, forno per pizza e un grande tavolo. Dalla cucina estiva sarà possibile raggiungere anche l'edificio ausiliario, che fungerà da taverna realizzata in pietra d'Istria e vecchie travi di quercia, dalla taverna si avrà l'uscita su una terrazza coperta con sedie. La struttura sarà dotata di due posti auto coperti. La costruzione della casa inizia non appena si decide di acquistarla.ID CODE: 1005-203DIAMOND REAL ESTATE D.O.O.
Mob: +38552210824
Tel: +38552210824
E-mail: office@diamond-realestate.hr
www.diamond-realestate.hr Location: Istarska županija, Ližnjan, Ližnjan.Ližnjan, Istria We present to you this beautiful one-story house with a swimming pool, which has been designed down to the smallest details in the exterior and interior. This one-story house will be located on a plot of approx. 760 m2, and its living area will be 201.13 m2. The house itself will have three bedrooms with their own bathrooms and the house is being sold fully furnished with all furniture and equipment. Large stone slabs will lead to the large entrance door made of solid wood. The first room upon entering the house will consist of a large hallway in which there will be a sofa set with wine shelves. To the left, through the corridor, which will be illuminated by large glass walls, you will reach the first two bedrooms of 16 m2 with their own bathroom and dressing room. Next to the entrance, a small corridor leads to the guest toilet and the boiler room, where the washing machine and dryer, boiler and other appliances will be located. In the continuation of the entrance hall, on the right side, you will reach the main open space living room of 55 m2, which will have access to the pool and a covered terrace with seating and a gas fireplace for evening enjoyment, which will house a modern kitchen with its own island. There will be a pantry next to the kitchen, and down the living room through a hidden door you will enter the master bedroom, which will have an area of 20 m2 + a bathroom and a walk-in wardrobe. One of the unique features of this one-story house is certainly the outdoor pool with jacuzzi, all rooms in the house as well as the bedrooms will have a view and access to the pool, which will be located in the middle of the building, due to the design of the space. The pool will be 800×400 with a jacuzzi that will have two benches with hydromassage. There will be enough space on the sunbathing area to accommodate deckchairs and a shower. A summer kitchen with a grill, a pizza oven and a large table will be located right next to the pool. It will also be possible to reach the auxiliary building from the summer kitchen, which will serve as a tavern made of Istrian hewn stone and old oak beams, the tavern will have an exit to a covered terrace with seating furniture. The facility will have two covered parking spaces. The construction of the house starts as soon as you decide to buy it.ID CODE: 1005-203DIAMOND REAL ESTATE D.O.O.
Mob: +38552210824
Tel: +38552210824
E-mail: office@diamond-realestate.hr
www.diamond-realestate.hr