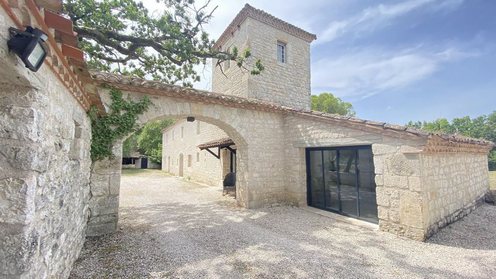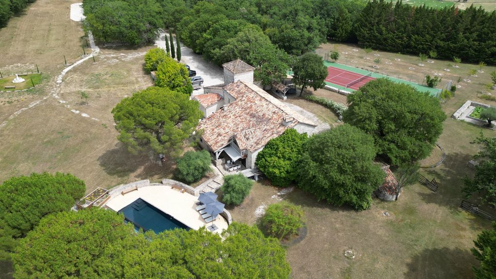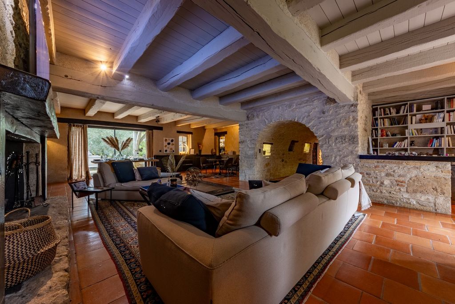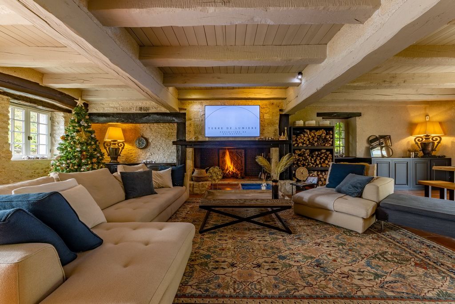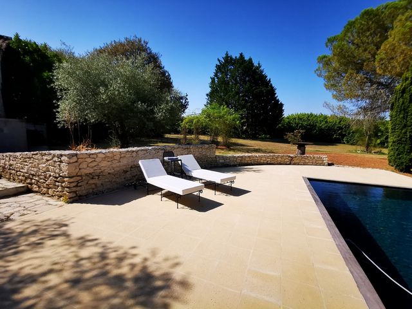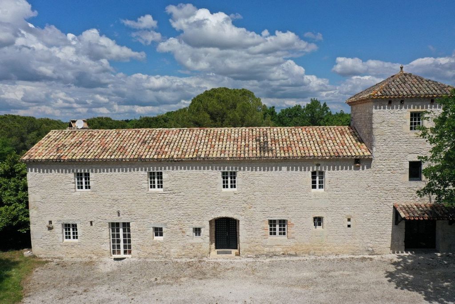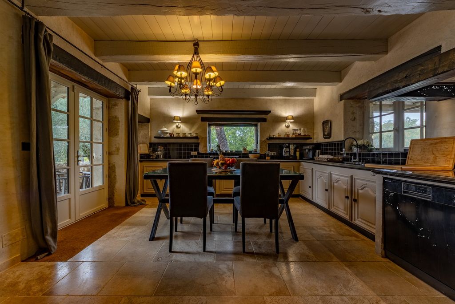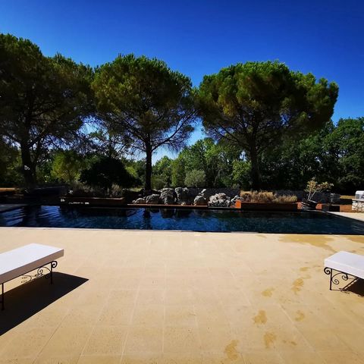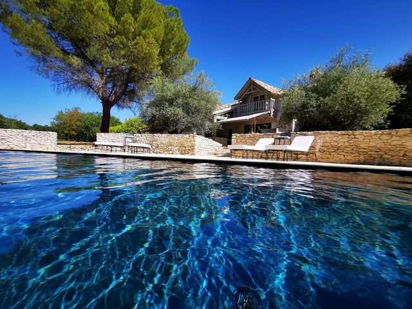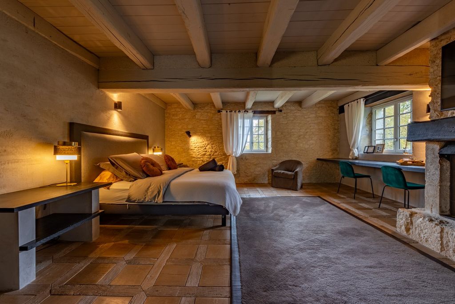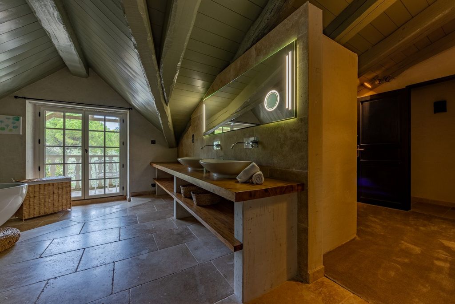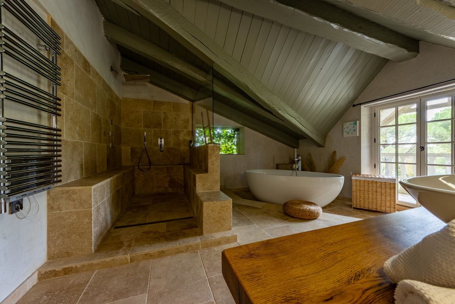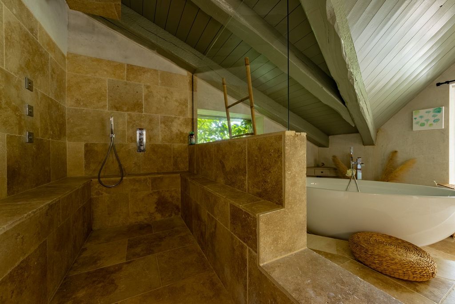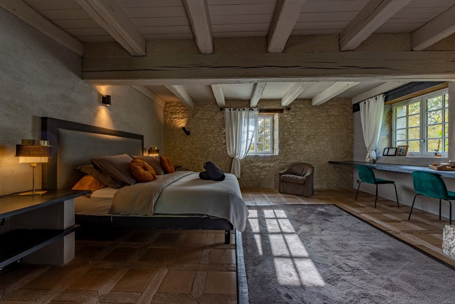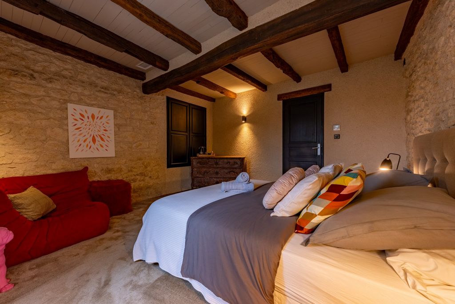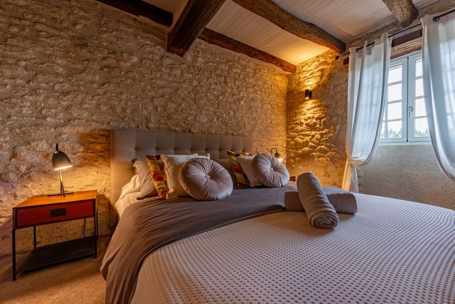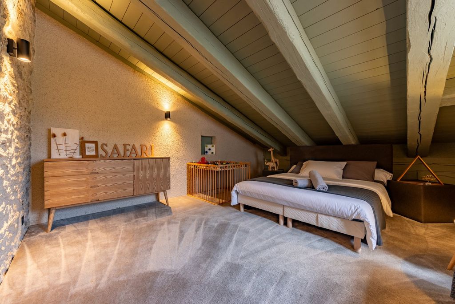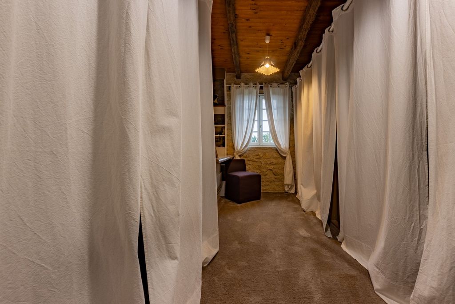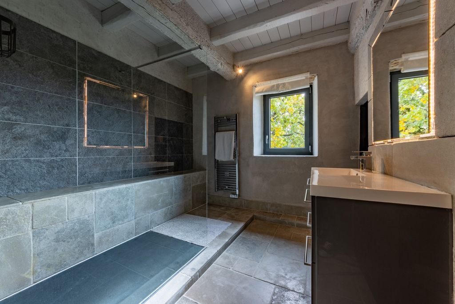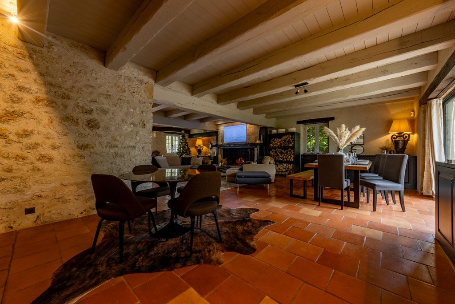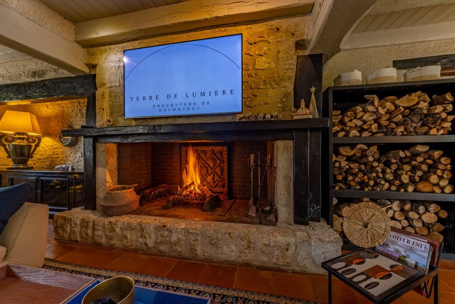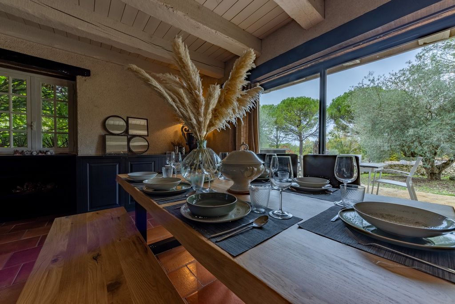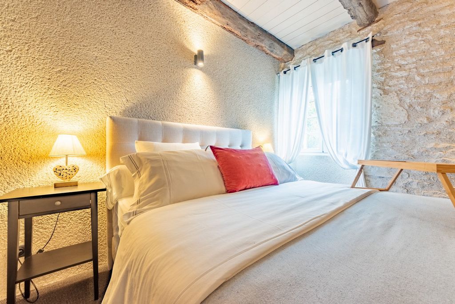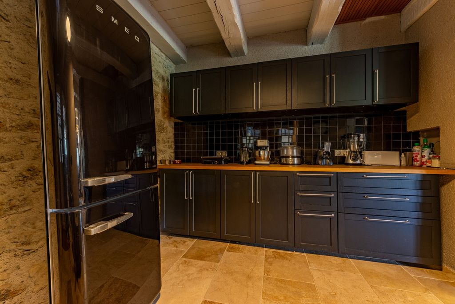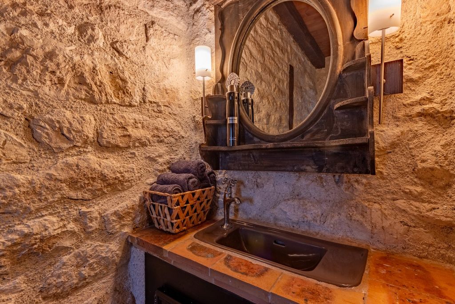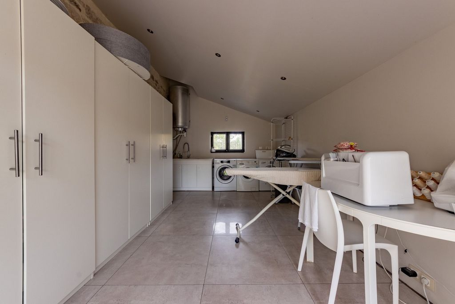КАРТИНКИ ЗАГРУЖАЮТСЯ...
Дом (Продажа)
Ссылка:
TXNV-T18498
/ 12023348241
The estate, dating from 1695, has been completely restored with high-end services, combining authenticity and modernity. The property benefits from 26,775 m² completely enclosed, located in a unique environment, in the heart of nature and completely protected from any nuisance: absolute calm. The main house is a former 17th century presbytery, a place steeped in history: a mixture of charm, character, etc. The whole is spread over 2 levels, enjoying large volumes highlighted by current and careful decoration, it offers 390 m² of living space After the pretty little entrance hall the circulation is structured around an imposing vaulted corridor 7 meters long which ideally separates the day side and the night side A large living room with a pretty floor tiles (76 m²), Living room/Living room/Library with beautiful fireplace for your warm winter evenings. Large fitted kitchen (35m²), with a travertine floor, with a large scullery ideal for an already fitted back kitchen, opening onto exterior access to the garden For your comfort the whole overlooks: Two covered/uncovered terraces -covered, Outdoor living room, Summer kitchen, plancha, BBQ, Bar. But above all swimming lane with overflow, heated 3.5mx 14m grey liner. On the ground floor a Large Bedroom of 30 m² with a potential bathroom (15m²) Upstairs 4 bedrooms including a Master Bedroom (55m²) with fireplace. Two separate dressing rooms, very large bathroom tiled with travertines, spa shower and bathtub, double sink, WC For the other bedrooms a bathroom, completely redone in stone. The character elements: floors, fireplaces and exposed Quercy stones, were preserved during the restoration of the property, and highlighted by the craftsmen. Large laundry room (16m²) equipped with large cupboards on the ground floor. 3 WCs (including 1 on the ground floor), A 35m² cottage to restore. Enclosed tennis court, recent restoration, and petanque court Central heating for the floor, on the ground floor and for the 1st floor, ducted Air/Air heat pump, all rooms are air-conditioned through the ceiling Most the joinery of the main house and the outbuilding is double glazed, 3 outbuildings and an old bread oven, Two ornamental fish ponds, henhouse truffle oaks // orchard with several fruit trees (50) // 7 olive trees// Large car parks, (concrete slab-carport potential) The Location: In the heart of Quercy Blanc, quiet close to the tourist villages of Lauzerte, Montcuq, classed and protected (nature and construction). At least 4 km from amenities: supermarket, bakery, bar, restaurant, bank, local producers' market 1 hour 10 minutes from Toulouse airport
Показать больше
Показать меньше
Le domaine datant de 1695, a été entièrement restauré avec des prestations haut de gamme, mêlant authenticité et modernité. La propriété bénéficie de 26.775 m² totalement clos, situés dans un environnement unique, au cur de la nature et totalement protégés de toute nuisance : le calme absolu. La maison principale est un ancien Presbytère du XVIIe, lieu chargé d'histoire : mélange de charme, de caractère, ... L'ensemble se déploie sur 2 niveaux, jouissant de grands volumes mis en valeur par une décoration actuelle et soignée, elle propose 390 m² habitables Après le joli petit Hall d'entrée la circulation est articulée autour d'un imposant couloir voûté de 7 mètres de long qui sépare idéalement le côté jour et le côté nuit Une grande pièce à vivre avec un joli sol de tomettes (76 m²), Salon/ Séjour/Bibliothèque avec belle cheminée pour vos chaleureuses soirées d'hiver. Grande Cuisine (35m²) aménagée, avec un sol en travertin, avec une grande souillarde idéale pour une arrière cuisine déjà aménagée, donnant sur un accès extérieur vers le jardin Pour votre confort l'ensemble donne sur : Deux Terrasses « couverte/non-couverte », Salon d'extérieur, Cuisine d'été, plancha, BBQ, Bar. Mais surtout couloir de nage à débordement, chauffé de 3.5m x 14m liner noir . En rdc une Grande Chambre de 30 m² avec une potentielle salle de bain (15m²) A l'étage 4 chambres dont une Master Bedroom (55m²) avec cheminée. Deux dressings séparés, très grande salle de bains carrelée de travertins, douche balnéo et baignoire, double vasque, WC Pour les autres chambres une salle d'eau, en pierre entièrement refaite. Les éléments de caractère : planchers, cheminées et pierres du Quercy apparentes, ont été conservés lors de la restauration du bien, et mis en valeur par les artisans. Grande buanderie (16m²) équipée de grands placards en Rdc. 3 WC (dont 1 en RDC), Un gîte de 35m² à restaurer. Terrain de tennis clos, restauration récente , et terrain de pétanque Chauffage central pour le sol, en Rdc et pour le 1er étage, pompe à chaleur Air/Air en gainable, l'ensemble des chambres sont climatisées par le plafond La plupart des menuiseries de la maison principale et de la dépendance sont en double vitrage, 3 dépendances et un four à pain ancien, Deux bassins pour poissons d'ornement, poulailler chênes truffiers // verger avec plusieurs arbres fruitiers (50) // 7 oliviers// Grands parkings, (dalle béton-potentiel carport) La Situation : Au cur du Quercy Blanc, au calme proche des villages touristiques de Lauzerte, Montcuq, classés et protégés (nature et construction). À moins 4 km des commodités : supermarché, boulangerie épicerie, bar, restaurant, banque, marché de producteurs locaux 1h10 de l'aéroport de Toulouse Les informations sur les risques auxquels ce bien est exposé sont disponibles sur le site Géorisques : www.georisques.gouv.fr »
The estate, dating from 1695, has been completely restored with high-end services, combining authenticity and modernity. The property benefits from 26,775 m² completely enclosed, located in a unique environment, in the heart of nature and completely protected from any nuisance: absolute calm. The main house is a former 17th century presbytery, a place steeped in history: a mixture of charm, character, etc. The whole is spread over 2 levels, enjoying large volumes highlighted by current and careful decoration, it offers 390 m² of living space After the pretty little entrance hall the circulation is structured around an imposing vaulted corridor 7 meters long which ideally separates the day side and the night side A large living room with a pretty floor tiles (76 m²), Living room/Living room/Library with beautiful fireplace for your warm winter evenings. Large fitted kitchen (35m²), with a travertine floor, with a large scullery ideal for an already fitted back kitchen, opening onto exterior access to the garden For your comfort the whole overlooks: Two covered/uncovered terraces -covered, Outdoor living room, Summer kitchen, plancha, BBQ, Bar. But above all swimming lane with overflow, heated 3.5mx 14m grey liner. On the ground floor a Large Bedroom of 30 m² with a potential bathroom (15m²) Upstairs 4 bedrooms including a Master Bedroom (55m²) with fireplace. Two separate dressing rooms, very large bathroom tiled with travertines, spa shower and bathtub, double sink, WC For the other bedrooms a bathroom, completely redone in stone. The character elements: floors, fireplaces and exposed Quercy stones, were preserved during the restoration of the property, and highlighted by the craftsmen. Large laundry room (16m²) equipped with large cupboards on the ground floor. 3 WCs (including 1 on the ground floor), A 35m² cottage to restore. Enclosed tennis court, recent restoration, and petanque court Central heating for the floor, on the ground floor and for the 1st floor, ducted Air/Air heat pump, all rooms are air-conditioned through the ceiling Most the joinery of the main house and the outbuilding is double glazed, 3 outbuildings and an old bread oven, Two ornamental fish ponds, henhouse truffle oaks // orchard with several fruit trees (50) // 7 olive trees// Large car parks, (concrete slab-carport potential) The Location: In the heart of Quercy Blanc, quiet close to the tourist villages of Lauzerte, Montcuq, classed and protected (nature and construction). At least 4 km from amenities: supermarket, bakery, bar, restaurant, bank, local producers' market 1 hour 10 minutes from Toulouse airport
Ссылка:
TXNV-T18498
Страна:
FR
Город:
LAUZERTE
Почтовый индекс:
82110
Категория:
Жилая
Тип сделки:
Продажа
Тип недвижимости:
Дом
Престижная:
Да
Земельный налог:
201 176 RUB
Площадь:
390 м²
Участок:
26 775 м²
Комнат:
7
Спален:
5
Ванных:
1
Туалетов:
3
Этажей:
2
Оборудованная кухня:
Да
Способ отопления:
Нефтяное
Потребление энергии:
211
Выбросы парниковых газов:
50
Парковка:
1
Бассейн:
Да
Балкон:
Да
Терасса:
Да
ЦЕНЫ ЗА М² НЕДВИЖИМОСТИ В СОСЕДНИХ ГОРОДАХ
| Город |
Сред. цена м2 дома |
Сред. цена м2 квартиры |
|---|---|---|
| Муассак | 154 610 RUB | - |
| Тарн и Гаронна | 226 054 RUB | - |
| Кастельсарразен | 173 747 RUB | - |
| Пюи-л'Евек | 171 927 RUB | - |
| Прейсак | 195 541 RUB | - |
| Фюмель | 130 055 RUB | - |
| Каор | 206 882 RUB | - |
| Ле Пасаж | 214 927 RUB | - |
| Гурдон | 162 287 RUB | - |
| Флёранс | 163 402 RUB | - |
| Юг-Пиренеи | 230 572 RUB | 433 423 RUB |
