38 898 816 RUB
39 824 978 RUB
30 378 123 RUB
32 184 139 RUB
35 657 248 RUB
35 425 707 RUB
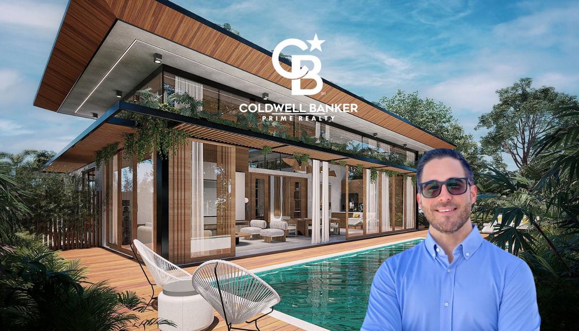
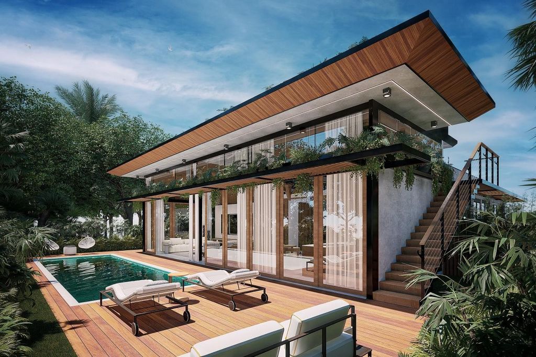
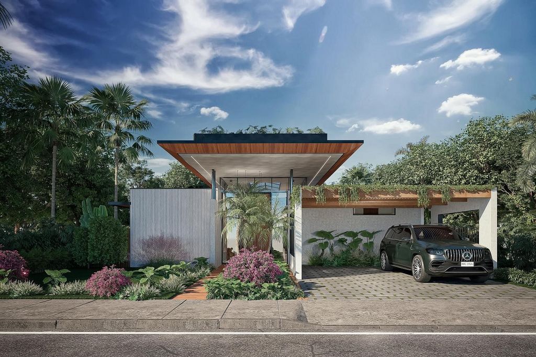
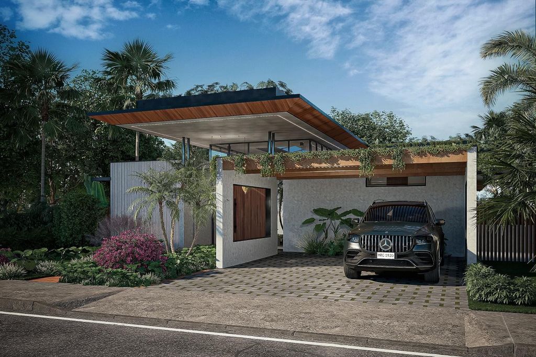
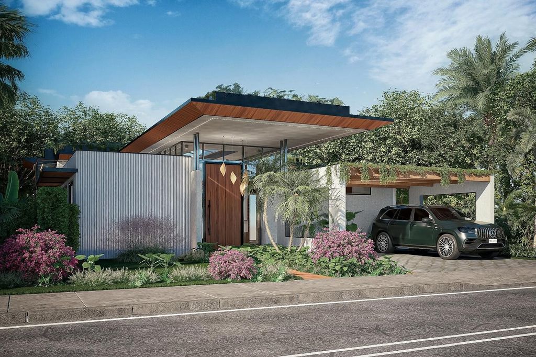
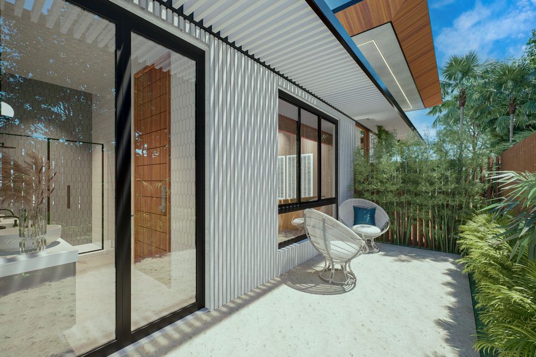

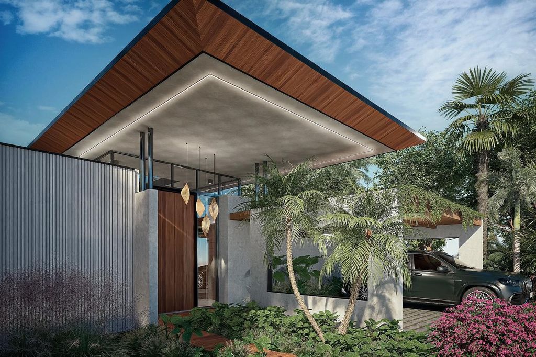
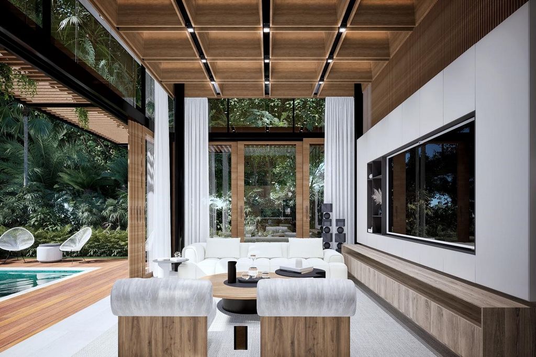
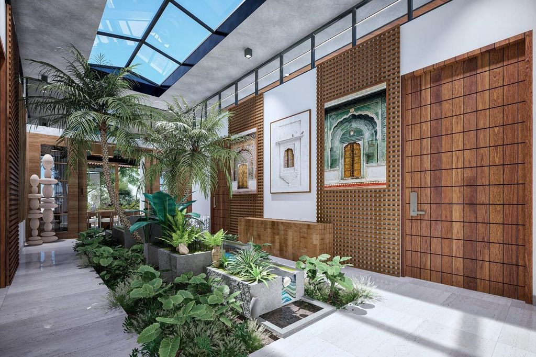
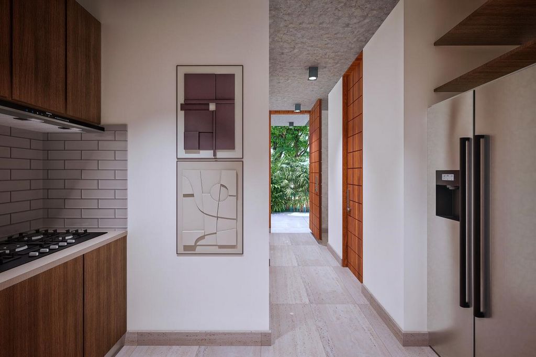
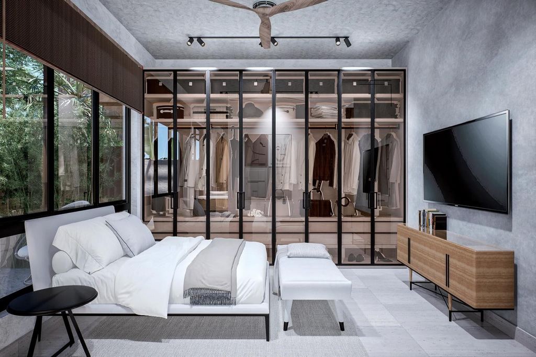
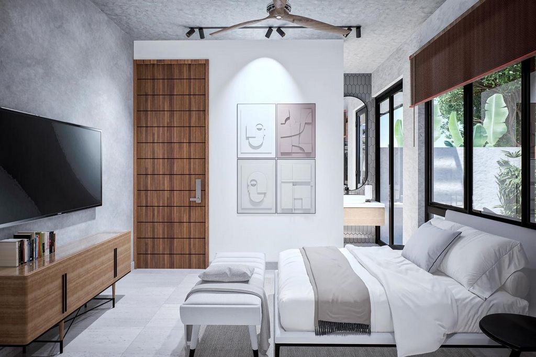

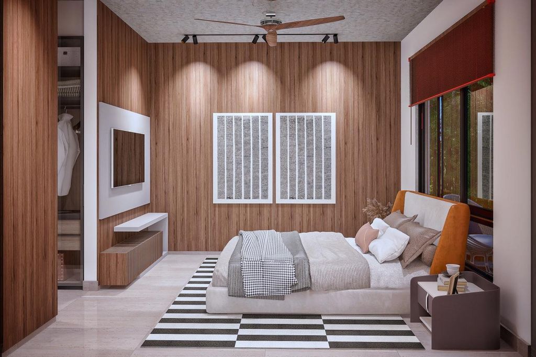
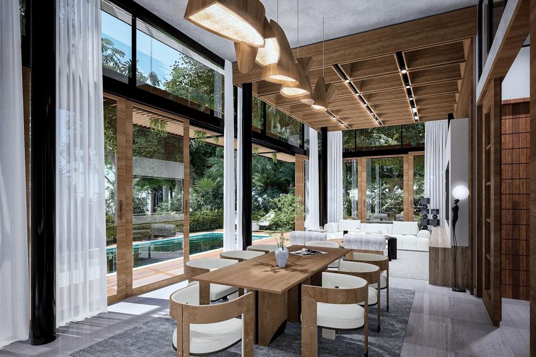
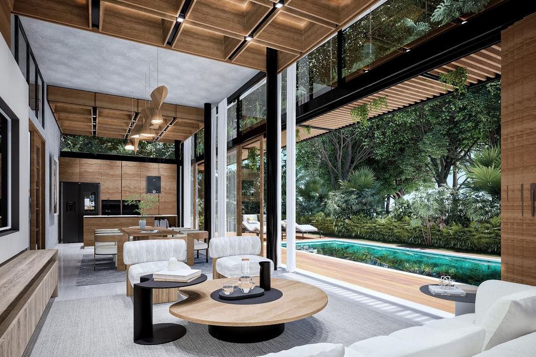

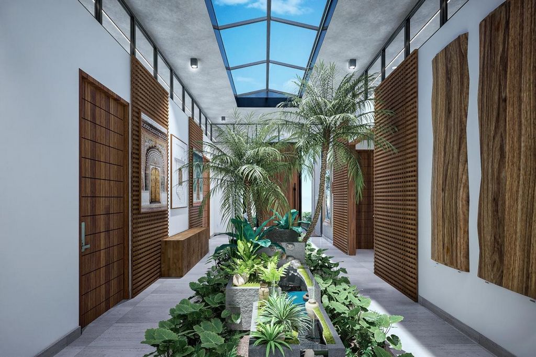

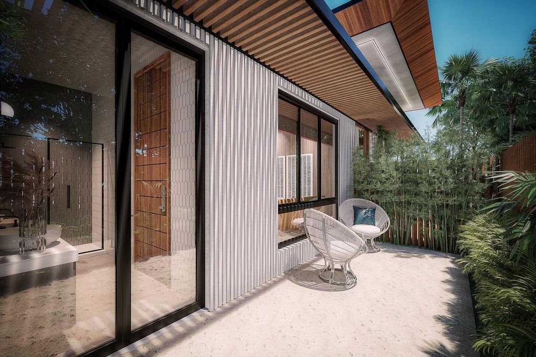
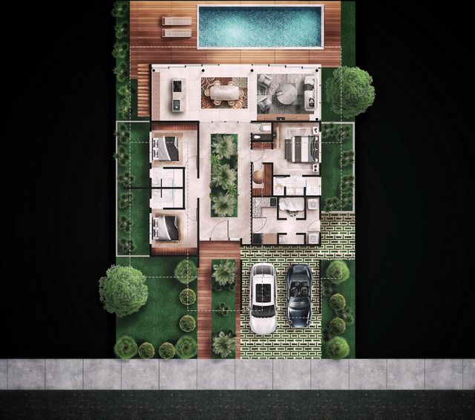
Features:
- Hot Tub
- Parking
- SwimmingPool
- Barbecue
- Fitness Center
- Pool Outdoor
- Internet
- Guest Suites
- Air Conditioning
- Security
- Garden Показать больше Показать меньше Este proyecto de villa único y elegante es un complejo residencial diseñado para satisfacer todas las necesidades de bienestar de sus habitantes. Con 1959 pies cuadrados de construcción complementados con áreas al aire libre que mejoran los espacios interiores, el diseño integra a la perfección el interior con el exterior. Le da la bienvenida con una fachada que invita a la entrada, introduce transparencia para mostrar todos los espacios interiores. La impresionante puerta principal está enmarcada entre paneles de vidrio, enfatizando su grandeza. Todos los espacios están ventilados e iluminados naturalmente, y la doble altura en las áreas sociales no solo agrega elegancia sino que también asegura una perfecta circulación del aire, expulsando el aire caliente de la residencia. Los elementos naturales están presentes en todas partes, con un pasillo que conecta las habitaciones y las áreas privadas a través de un patio interior con una fuente moderna que infunde paz, armonía y equilibrio. Los techos sirven como plataformas para reverdecer el medio ambiente, contribuyendo no solo a la calidad térmica de la vivienda sino también a la biodiversidad. El amplio salón social de doble altura es el punto focal de las actividades de la residencia, con una integración de cocina fría y la opción de abrirse al exterior, maximizando al 100% las relaciones interpersonales y familiares. Un área de piscina y una terraza complementan el patio, y el acceso al techo a través de la escalera de servicio permite un mantenimiento adecuado de la cubierta verde. Dormitorios abiertos a espacios privados con jardines individualizados personalizables a las preferencias de cada ocupante. Los baños y armarios modernos cuentan con acabados de alta calidad. El área de servicio cuenta con un diseño funcional, donde el baño de servicio atiende no solo al personal doméstico sino también a cualquier conductor o empleado que visite la propiedad. El patio de servicio da soporte a estas áreas de servicio. El paisajismo elegido no solo mejora la estética, sino que también garantiza un bajo mantenimiento para el comprador, con plantas de fácil desarrollo.
Features:
- Hot Tub
- Parking
- SwimmingPool
- Barbecue
- Fitness Center
- Pool Outdoor
- Internet
- Guest Suites
- Air Conditioning
- Security
- Garden This unique and elegant villa project is a residential complex designed to meet all the needs for well-being of its inhabitants. With 1959 square feet of construction complemented by outdoor areas that enhance the interior spaces, the design seamlessly integrates the inside with the outside. Welcoming you with a facade that invites entry, it introduces transparency to showcase all the interior spaces. The impressive main door is framed between glass panels, emphasizing its grandeur. All spaces are naturally ventilated and illuminated, and the double height in social areas not only adds elegance but also ensures perfect air circulation, expelling hot air from the residence. Natural elements are present throughout, with a corridor connecting rooms and private areas through an interior patio featuring a modern fountain that instills peace, harmony, and balance. Ceilings serve as platforms to green the environment, contributing not only to the thermal quality of the home but also to biodiversity. The spacious double height social hall is the focal point of residence activities, with a cold kitchen integration and the option to open up to the exterior, maximizing interpersonal and family relations by 100%. A pool area and deck complement the patio, and access to the roof via the service staircase allows for proper maintenance of the green cover. Bedrooms open to private spaces with individualized gardens customizable to each occupant's preferences. Modern bathrooms and closets feature high-quality finishes. The service area boasts a functional design, where the service bathroom caters not only to domestic staff but also to any driver or employee visiting the property. The service patio supports these service areas. The chosen landscaping not only enhances aesthetics but also ensures low maintenance for the buyer, with easily developing plants.
Features:
- Hot Tub
- Parking
- SwimmingPool
- Barbecue
- Fitness Center
- Pool Outdoor
- Internet
- Guest Suites
- Air Conditioning
- Security
- Garden Dieses einzigartige und elegante Villenprojekt ist eine Wohnanlage, die so konzipiert ist, dass sie alle Bedürfnisse des Wohlbefindens ihrer Bewohner erfüllt. Mit einer Baufläche von 1959 Quadratmetern, die durch Außenbereiche ergänzt werden, die die Innenräume aufwerten, integriert das Design nahtlos das Innere mit dem Äußeren. Er empfängt Sie mit einer Fassade, die zum Betreten einlädt und Transparenz schafft, um alle Innenräume zu präsentieren. Die imposante Haupttür ist zwischen Glasscheiben eingerahmt und unterstreicht ihre Erhabenheit. Alle Räume sind natürlich belüftet und beleuchtet, und die doppelte Höhe in den sozialen Bereichen sorgt nicht nur für Eleganz, sondern sorgt auch für eine perfekte Luftzirkulation, die die heiße Luft aus der Wohnung vertreibt. Natürliche Elemente sind überall vorhanden, mit einem Korridor, der Zimmer und private Bereiche durch einen Innenhof mit einem modernen Brunnen verbindet, der Ruhe, Harmonie und Gleichgewicht vermittelt. Decken dienen als Plattformen zur Begrünung der Umwelt und tragen nicht nur zur thermischen Qualität des Hauses, sondern auch zur Artenvielfalt bei. Der geräumige Gesellschaftssaal mit doppelter Höhe ist der Mittelpunkt der Aktivitäten in der Residenz, mit einer kalten Küchenintegration und der Möglichkeit, sich nach außen zu öffnen, um die zwischenmenschlichen und familiären Beziehungen um 100 % zu maximieren. Ein Poolbereich und eine Terrasse ergänzen die Terrasse, und der Zugang zum Dach über die Servicetreppe ermöglicht eine ordnungsgemäße Pflege der Grünfläche. Die Schlafzimmer öffnen sich zu privaten Räumen mit individualisierten Gärten, die an die Vorlieben jedes Bewohners angepasst werden können. Die modernen Bäder und Schränke sind hochwertig ausgestattet. Der Servicebereich zeichnet sich durch ein funktionales Design aus, bei dem das Service-Badezimmer nicht nur für das Hauspersonal, sondern auch für jeden Fahrer oder Mitarbeiter geeignet ist, der die Unterkunft besucht. Die Serviceterrasse unterstützt diese Servicebereiche. Die gewählte Landschaftsgestaltung verbessert nicht nur die Ästhetik, sondern sorgt auch für einen geringen Wartungsaufwand für den Käufer, da sich die Pflanzen leicht entwickeln können.
Features:
- Hot Tub
- Parking
- SwimmingPool
- Barbecue
- Fitness Center
- Pool Outdoor
- Internet
- Guest Suites
- Air Conditioning
- Security
- Garden Tento jedinečný a elegantný vilový projekt je rezidenčný komplex navrhnutý tak, aby spĺňal všetky potreby pohody svojich obyvateľov. S konštrukciou s rozlohou 1959 štvorcových stôp doplnenou vonkajšími priestormi, ktoré zlepšujú vnútorné priestory, dizajn hladko integruje interiér s vonkajším prostredím. Privíta vás fasádou, ktorá pozýva na vstup, a zavádza transparentnosť, aby prezentovala všetky vnútorné priestory. Impozantné hlavné dvere sú zarámované medzi sklenenými panelmi, čo zdôrazňuje ich majestátnosť. Všetky priestory sú prirodzene vetrané a osvetlené a dvojitá výška v spoločenských priestoroch nielen dodáva eleganciu, ale tiež zaisťuje dokonalú cirkuláciu vzduchu a odvádza horúci vzduch z rezidencie. Prírodné prvky sú prítomné v celom objekte, s chodbou spájajúcou izby a súkromné priestory prostredníctvom vnútornej terasy s modernou fontánou, ktorá vnáša pokoj, harmóniu a rovnováhu. Stropy slúžia ako platformy pre ekologizáciu životného prostredia a prispievajú nielen k tepelnej kvalite domu, ale aj k biodiverzite. Priestranná spoločenská sála s dvojitou výškou je ústredným bodom rezidenčných aktivít s integráciou studenej kuchyne a možnosťou otvorenia sa exteriéru, maximalizáciou medziľudských a rodinných vzťahov o 100%. Bazén a terasa dopĺňajú terasu a prístup na strechu cez servisné schodisko umožňuje správnu údržbu zeleného krytu. Spálne otvorené do súkromných priestorov s individualizovanými záhradami prispôsobiteľnými preferenciám každého obyvateľa. Moderné kúpeľne a skrine majú vysoko kvalitné povrchové úpravy. Servisná oblasť sa môže pochváliť funkčným dizajnom, kde servisná kúpeľňa uspokojí nielen domáci personál, ale aj každého vodiča alebo zamestnanca, ktorý navštívi ubytovacie zariadenie. Servisná terasa podporuje tieto oblasti služieb. Zvolené terénne úpravy nielen zvyšujú estetiku, ale tiež zabezpečujú nízku údržbu pre kupujúceho s ľahko sa rozvíjajúcimi rastlinami.
Features:
- Hot Tub
- Parking
- SwimmingPool
- Barbecue
- Fitness Center
- Pool Outdoor
- Internet
- Guest Suites
- Air Conditioning
- Security
- Garden