КАРТИНКИ ЗАГРУЖАЮТСЯ...
Готовый бизнес (Продажа)
Ссылка:
EDEN-T96119215
/ 96119215
Ссылка:
EDEN-T96119215
Страна:
PT
Город:
Carnaxide e Queijas
Категория:
Коммерческая
Тип сделки:
Продажа
Тип недвижимости:
Готовый бизнес
Площадь:
3 956 м²
Участок:
1 190 м²
Ванных:
10
СТОИМОСТЬ ЖИЛЬЯ ПО ТИПАМ НЕДВИЖИМОСТИ КАРНАШИДЕ
ЦЕНЫ ЗА М² НЕДВИЖИМОСТИ В СОСЕДНИХ ГОРОДАХ
| Город |
Сред. цена м2 дома |
Сред. цена м2 квартиры |
|---|---|---|
| Линда-а-Велья | - | 567 075 RUB |
| Алфражиде | - | 373 405 RUB |
| Алжеш | - | 609 042 RUB |
| Амадора | - | 319 909 RUB |
| Белаш | 377 327 RUB | 317 423 RUB |
| Лиссабон | 740 090 RUB | 689 509 RUB |
| Алмада | 328 950 RUB | 303 353 RUB |
| Одивелаш | 326 157 RUB | 361 504 RUB |
| Одивелаш | 337 944 RUB | 374 299 RUB |
| Кашкайш | 503 938 RUB | 565 059 RUB |
| Алмада | 376 650 RUB | 322 253 RUB |
| Синтра | 371 993 RUB | 284 823 RUB |
| Алкабидеше | 674 706 RUB | 476 746 RUB |
| Лориш | 342 121 RUB | 360 789 RUB |
| Лиссабон | 380 414 RUB | 448 885 RUB |
| Лориш | 337 861 RUB | 369 054 RUB |
| Кашкайш | 735 253 RUB | 734 765 RUB |
| Сейшал | 319 097 RUB | 285 620 RUB |
| Баррейру | - | 233 906 RUB |
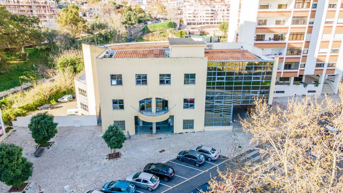
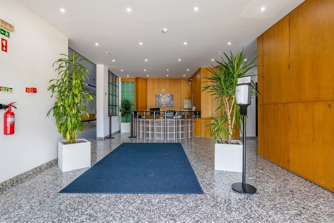
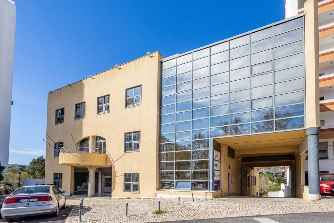
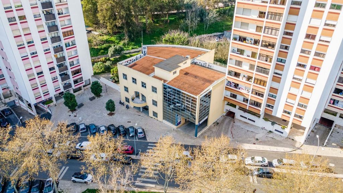
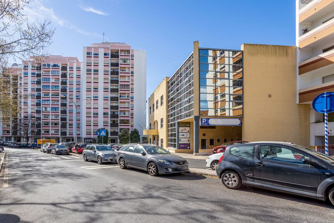

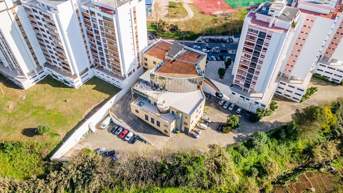
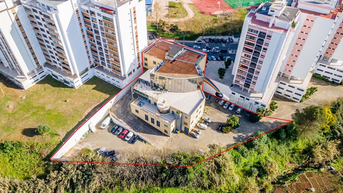
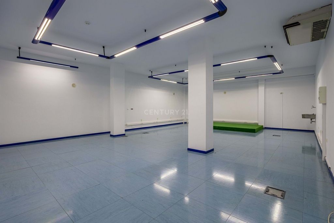
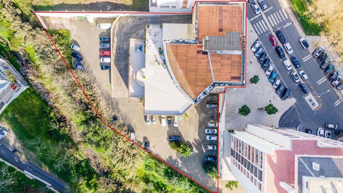
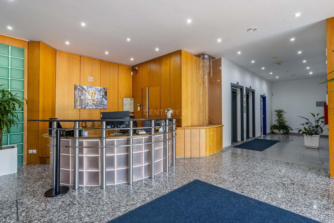
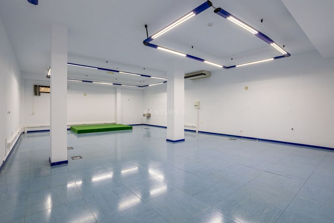
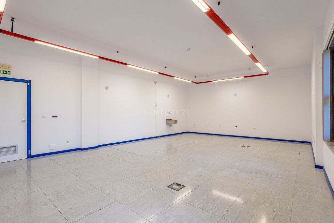
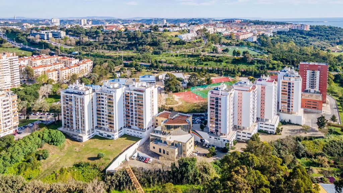
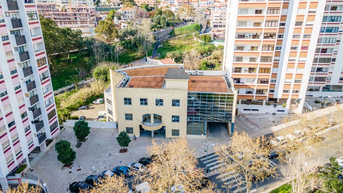
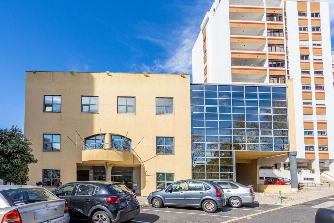
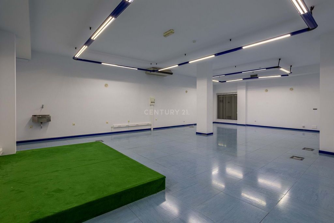
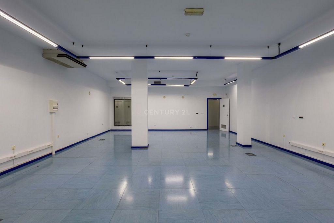
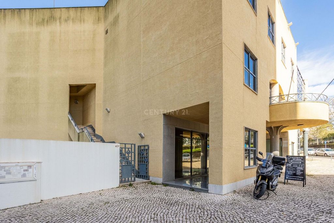
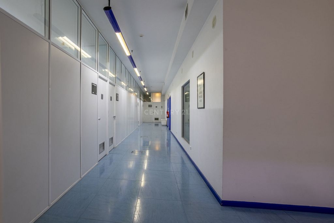
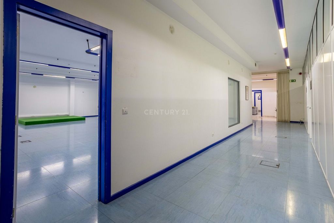
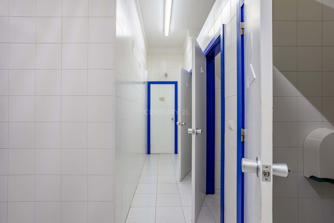
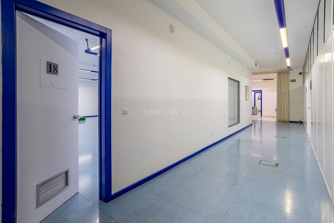
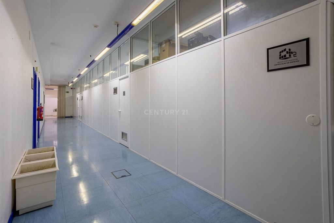
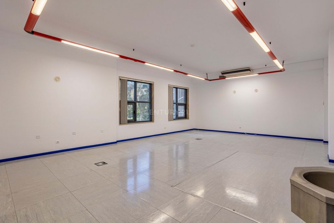
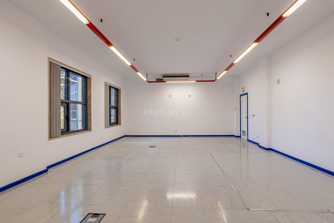
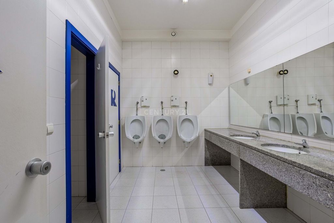
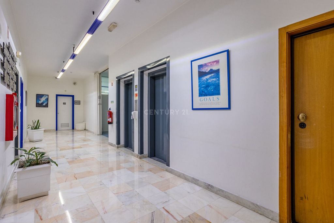
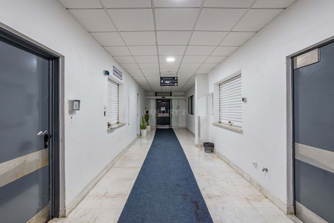
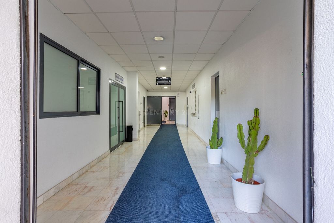
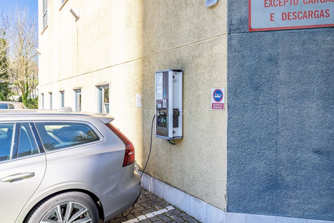
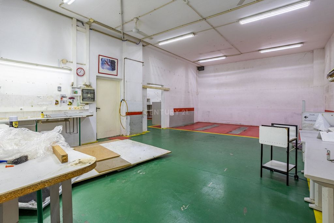
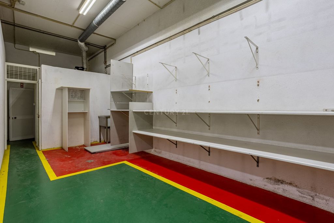
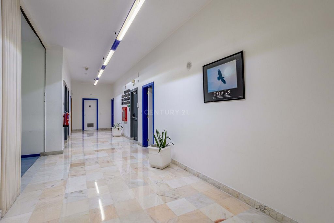
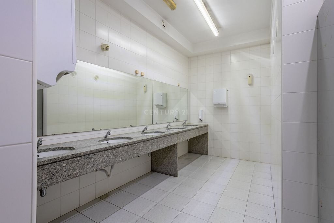
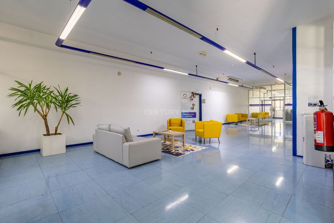
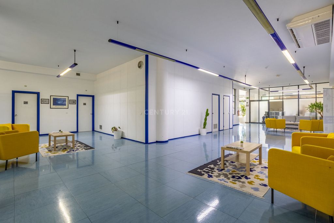
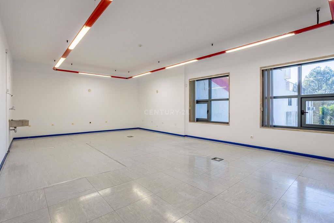

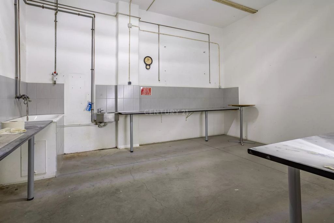
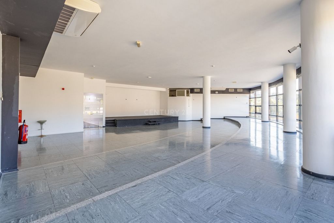
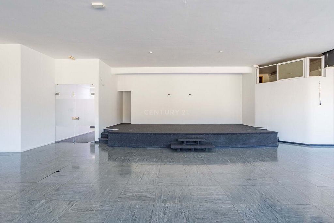
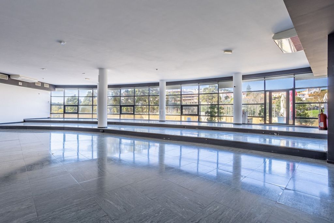
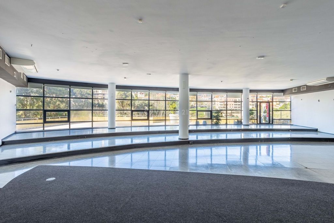
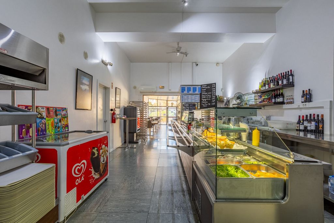
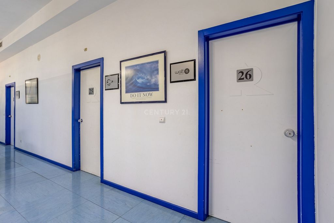
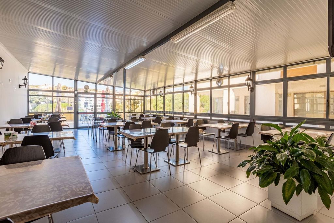
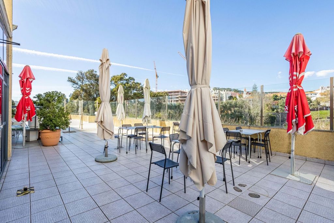
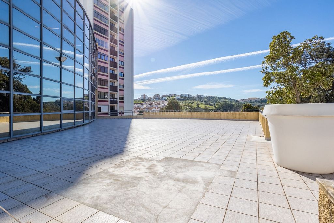
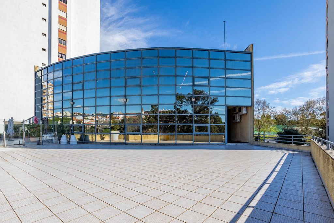
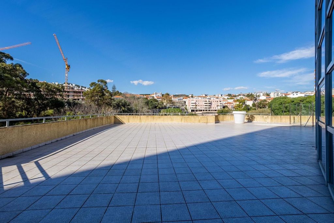
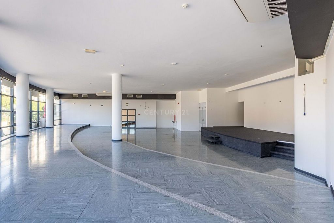
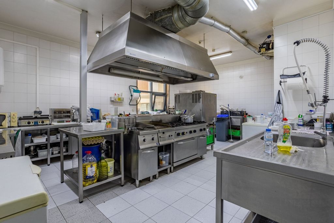
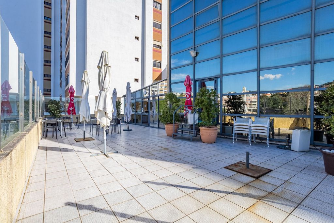
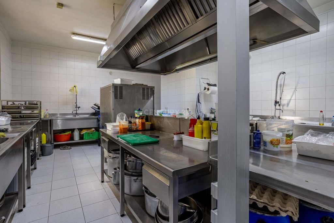
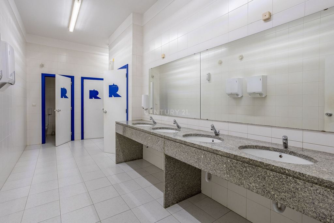

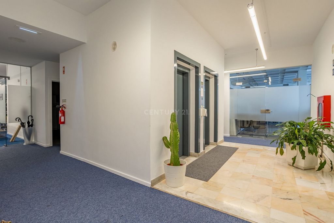
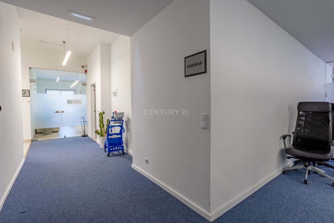
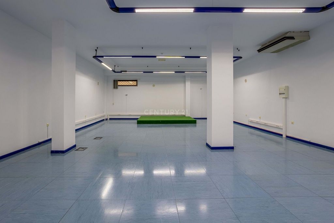
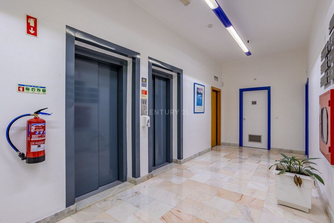
Floor (-2): Parking, electric car charging tower, 3 warehouses and 3 office rooms (with windows) and 2 toilets with a total area of 950 m2;
Floor (- 1): 10 offices (with windows) with a guest toilet, with a total area of 950m2;
Zero Floor: Main entrance floor with front-desk (reception), 9 offices and 2 toilets with a total area of 650 m2;
1st floor: 3 offices, 1 auditorium, restaurant with kitchen, dining room and terrace and a large common patio with entrance directly from the main road and 2 bathrooms with a total area of 950 m2;
2nd floor: 5 offices and 1 pantry and storage room and 2 bathrooms with changing rooms, with a total area of 456m2;
Upper floor: Elevator engine room and access to the roof.The building is located in a central area of Carnaxide, with a lot of movement, close to the main services and road access to Lisbon, Oeiras, Sintra and Cascais. With guaranteed profitability, it can be used for several purposes, depending on the scope of the investment. If you want to obtain more information and/or analyze this opportunity in detail, do not hesitate to contact me and schedule a visit. Показать больше Показать меньше Bâtiment avec 1190 m2 de mise en uvre et 3956 m2 de surface utile, composé de 3 entrepôts, 32 bureaux, 1 auditorium, 1 restaurant avec salon et terrasse, 10 W.C avec vestiaires, 2 ascenseurs et parking. Équipées d'une borne de recharge pour voitures électriques, toutes les chambres disposent de la Climatisation et d'une alarme individuelle. Accueil sécurisé.Les 5 étages sont composés de :
Étage (-2) : Parking, tour de recharge pour voitures électriques, 3 entrepôts et 3 bureaux (avec fenêtres) et 2 toilettes d'une superficie totale de 950 m2 ;
Étage (- 1) : 10 bureaux (avec fenêtres) avec toilettes invités, d'une superficie totale de 950m2 ;
Étage zéro : Étage d'entrée principal avec réception (réception), 9 bureaux et 2 toilettes d'une superficie totale de 650 m2 ;
1er étage : 3 bureaux, 1 auditorium, restaurant avec cuisine, salle à manger et terrasse et un grand patio commun avec entrée directement depuis la route principale et 2 salles de bains d'une superficie totale de 950 m2 ;
2ème étage : 5 bureaux et 1 cellier et débarras et 2 salles de bains avec vestiaires, d'une superficie totale de 456m2 ;
Étage supérieur : Salle des machines de l'ascenseur et accès au toit.
Le bâtiment est situé dans une zone centrale de Carnaxide, avec beaucoup de mouvement, à proximité des principaux services et des accès routiers à Lisbonne, Oeiras, Sintra et Cascais. Avec une rentabilité garantie, il peut être utilisé à plusieurs fins, selon l'ampleur de l'investissement. Si vous souhaitez obtenir plus d'informations et/ou analyser cette opportunité en détail, n'hésitez pas à me contacter et planifier une visite. Edifício com 1190 m2 de Implantação e 3956 m2 de área útil, composto por 3 armazéns, 32 salas de escritórios, 1 auditório, 1 restaurante com sala e explanada, 10 W.C com balneários, 2 elevadores e parque de estacionamento. Equipado com torre de carregamento para carros elétricos. Todas as salas têm ar condicionado e alarme individual. Recepção com segurança.Os 5 pisos são compostos por:
Piso (-2 ): Parqueamento, torre de carregamento de carros elétricos, 3 armazéns e 3 salas de escritórios (com janelas) e 2 W.C com uma área total de 950 m2;
Piso (- 1 ): 10 escritórios (com janelas) com um W.C social, numa área total de 950m2;
Piso Zero: Piso de entrada principal com front-desk (recepção), 9 escritórios e 2 W.C com uma área total de 650 m2;
Piso 1 : 3 Escritórios, 1 auditório, restaurante com cozinha, sala de refeições e esplanada e um amplo pátio comum com entrada diretamente da via principal e 2 W.C com área total 950 m2;
Piso 2 : 5 escritórios e 1 copa e casa de arrumos e 2W.C com balneários, com área total de 456m2;
Piso superior :Casa das maquinas dos elevadores e acesso ao telhado.O edifício está localizado numa zona central de Carnaxide, com muito movimento, próximo dos principais serviços e acessos rodoviários a Lisboa, Oeiras, Sintra e Cascais. Com rentabilidade assegurada, pode servir para diversos propósitos, dependendo do âmbito do investimento. Se pretende obter mais informações e/ou analisar com detalhe esta oportunidade, não hesite em contactar-me e agendar uma visita. Building with 1190 m2 of implantation and 3956 m2 of useful area, consisting of 3 warehouses, 32 office rooms, 1 auditorium, 1 restaurant with lounge and terrace, 10 W.C with changing rooms, 2 elevators and parking. Equipped with charging tower for electric cars. All rooms have air conditioning and individual alarms. Security reception.The 5 floors are composed of:
Floor (-2): Parking, electric car charging tower, 3 warehouses and 3 office rooms (with windows) and 2 toilets with a total area of 950 m2;
Floor (- 1): 10 offices (with windows) with a guest toilet, with a total area of 950m2;
Zero Floor: Main entrance floor with front-desk (reception), 9 offices and 2 toilets with a total area of 650 m2;
1st floor: 3 offices, 1 auditorium, restaurant with kitchen, dining room and terrace and a large common patio with entrance directly from the main road and 2 bathrooms with a total area of 950 m2;
2nd floor: 5 offices and 1 pantry and storage room and 2 bathrooms with changing rooms, with a total area of 456m2;
Upper floor: Elevator engine room and access to the roof.The building is located in a central area of Carnaxide, with a lot of movement, close to the main services and road access to Lisbon, Oeiras, Sintra and Cascais. With guaranteed profitability, it can be used for several purposes, depending on the scope of the investment. If you want to obtain more information and/or analyze this opportunity in detail, do not hesitate to contact me and schedule a visit.