КАРТИНКИ ЗАГРУЖАЮТСЯ...
Дом (Продажа)
Ссылка:
EDEN-T96049143
/ 96049143
Ссылка:
EDEN-T96049143
Страна:
PT
Город:
Lordelo Do Ouro e Massarelos
Категория:
Жилая
Тип сделки:
Продажа
Тип недвижимости:
Дом
Площадь:
227 м²
Участок:
144 м²
Комнат:
6
Спален:
5
Ванных:
6
Гараж:
1
ЦЕНЫ ЗА М² НЕДВИЖИМОСТИ В СОСЕДНИХ ГОРОДАХ
| Город |
Сред. цена м2 дома |
Сред. цена м2 квартиры |
|---|---|---|
| Порту | 415 870 RUB | 469 384 RUB |
| Каниделу | - | 505 525 RUB |
| Матозиньюш | - | 438 551 RUB |
| Вила-Нова-ди-Гая | 292 746 RUB | 388 626 RUB |
| Мая | 253 227 RUB | 289 006 RUB |
| Мая | 233 455 RUB | 286 150 RUB |
| Гондомар | 213 547 RUB | 247 697 RUB |
| Валонгу | 198 706 RUB | 210 646 RUB |
| Эшпинью | - | 385 340 RUB |
| Санта-Мария-да-Фейра | 194 094 RUB | 227 845 RUB |
| Паредиш | 208 847 RUB | 372 350 RUB |
| Фейра | 198 290 RUB | 206 976 RUB |
| Овар | 203 784 RUB | 239 749 RUB |
| Вила-Нова-ди-Фамаликан | 165 290 RUB | 207 427 RUB |
| Овар | 201 051 RUB | 227 008 RUB |
| Оливейра-ди-Аземейш | 169 758 RUB | - |
| Марку-ди-Канавезиш | 236 391 RUB | - |
| Эшпозенди | 257 155 RUB | 286 493 RUB |
| Эшпозенди | - | 250 693 RUB |
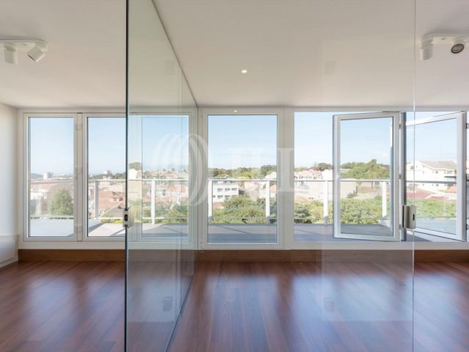
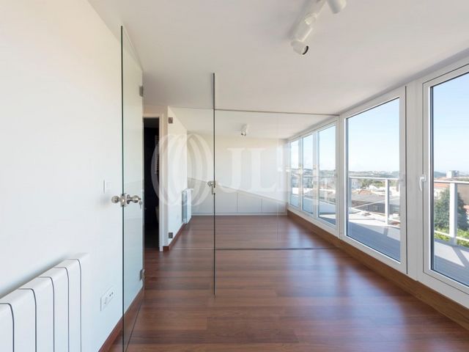
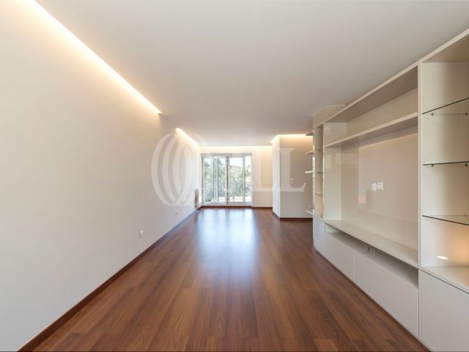
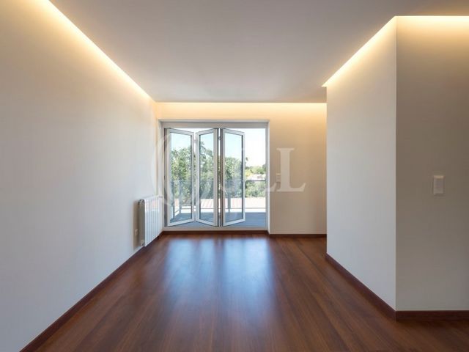

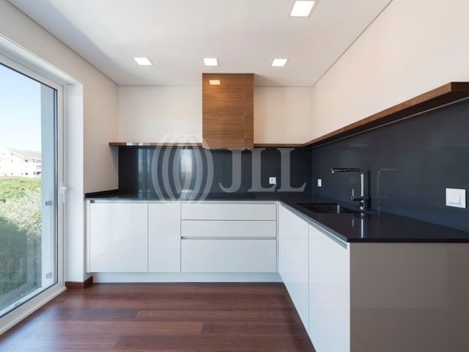
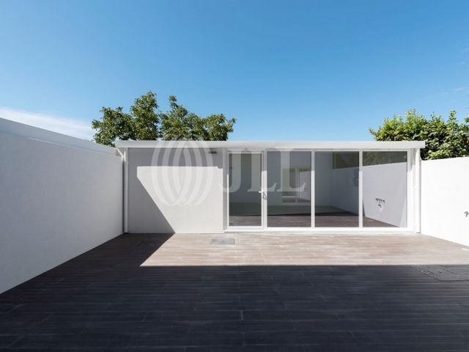
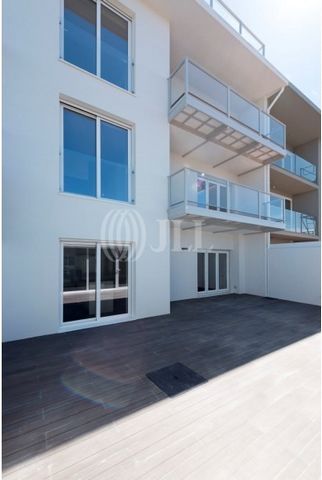
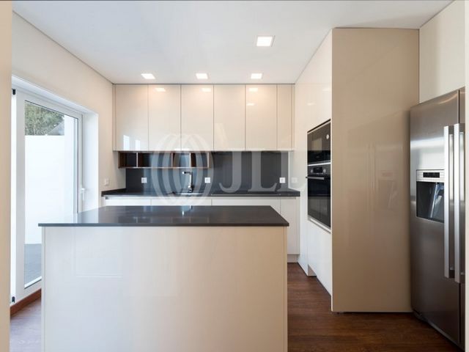
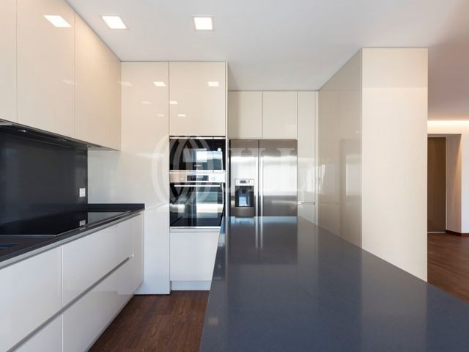
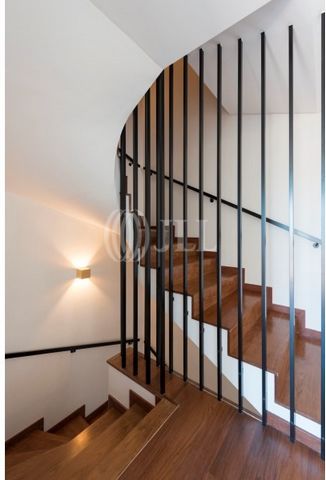
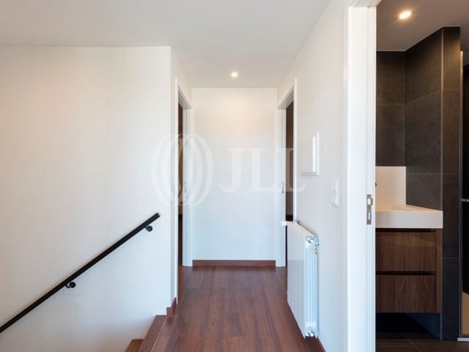
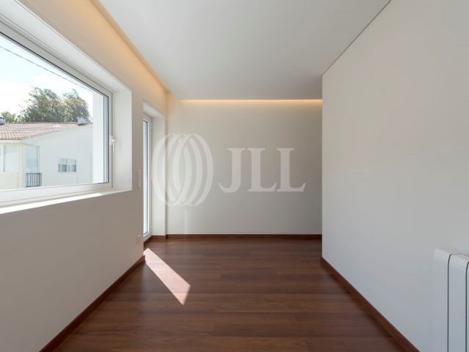
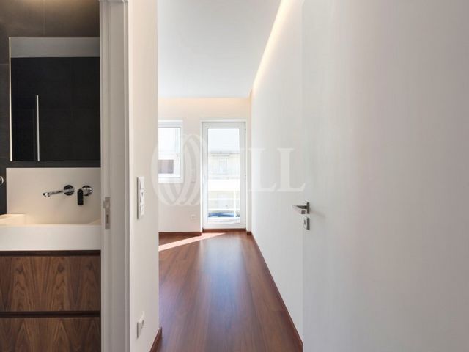
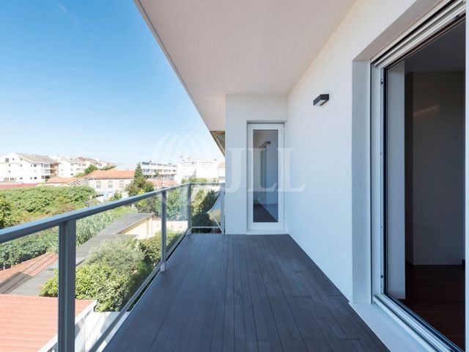
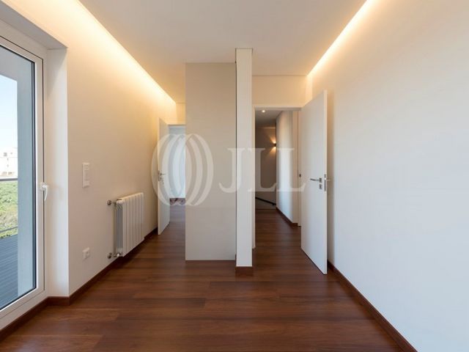
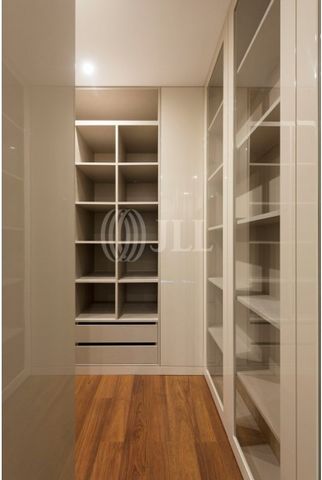
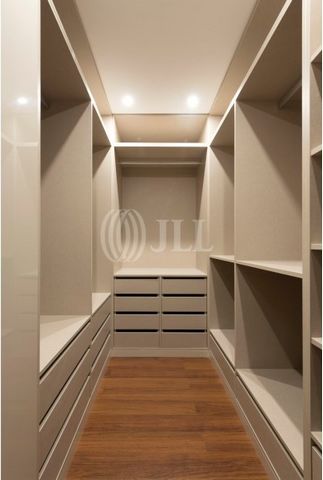
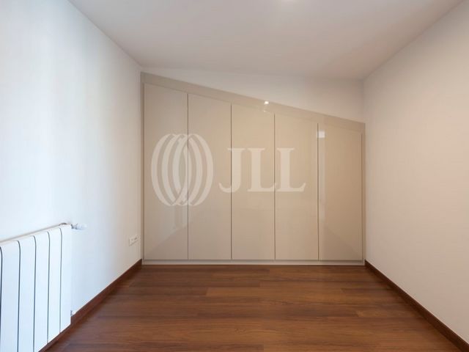
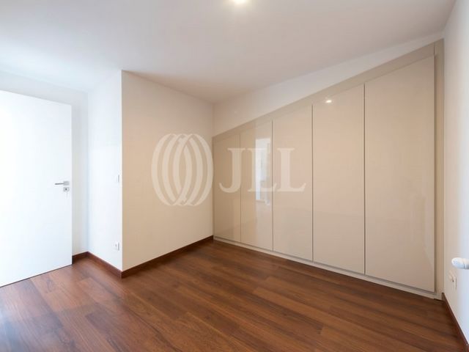
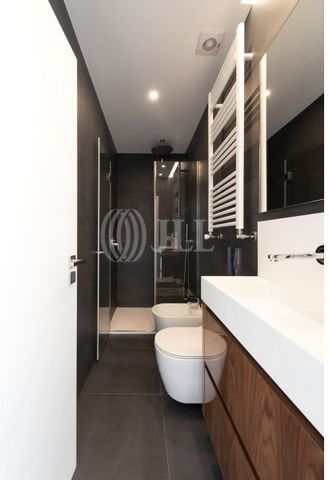
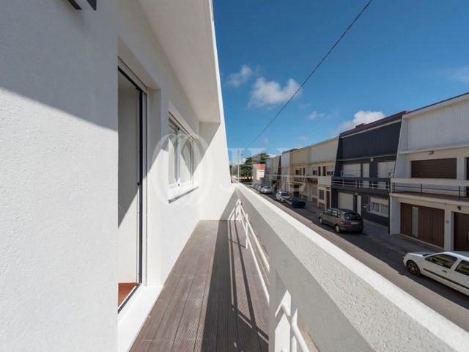
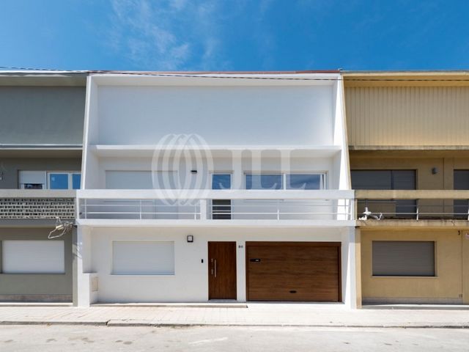
Possui aquecimento central, caldeira, alarme, pré-instalação para domótica, vídeo porteiro digital, câmaras interiores e porta de entrada com fechadura inteligente com acesso remoto.Próximo de comércio, serviços, estabelecimentos de ensino e transportes. Está a 10 minutos driving distance do Colégio Nossa Senhora do Rosário, da Escola Secundária Garcia de Orta, do Parque da Cidade, do Colégio Alemão do Porto e dos acessos à auto-estrada A1 e à Via de Cintura Interna (VCI) e a menos de 10 minutos do CLIP - Oporto International School. Está ainda a 15 minutos da Baixa do Porto e do Aeroporto Francisco Sá Carneiro e a três horas de Lisboa. Villa 6 pièces avec 281 m² de surface brute de construction, terrasse, balcons avec vue sur la mer et un espace de garage, située dans le Bairro dos Músicos, à proximité de Marechal Gomes da Costa, à Porto. Répartie sur 3 étages et un grenier, cette maison à deux faces a été entièrement construite en 2019 et bénéficie d'une orientation solaire Est/Ouest. Au sous-sol, il y a une salle à manger avec accès direct à la terrasse, une cuisine ouverte entièrement équipée avec des appareils Bosch, une salle de bains complète, une chambre/bureau et une buanderie. À l'extrémité de la terrasse, il y a une annexe prévue pour une salle de sport, avec une douche et une pré-installation pour un sauna. Au rez-de-chaussée, il y a un salon avec accès au balcon, une cuisine de soutien, une salle de bains d'invités et un garage pour une voiture. Au premier étage, il y a 2 suites, dont l'une avec une double douche, un dressing et un accès à l'autre chambre par une porte communicante. Cette chambre dispose d'un accès au balcon avec vue sur la mer. Au grenier, il y a deux chambres avec des fenêtres Velux, une salle de bains complète et deux bureaux vitrés avec accès à un balcon, également avec vue sur la mer. La propriété dispose du chauffage central, d'une chaudière, d'un système d'alarme, de pré-installations pour la domotique, d'un interphone vidéo numérique, de caméras intérieures et d'une serrure de porte d'entrée intelligente avec accès à distance.À proximité des commerces, services, établissements d'enseignement et transports. À 10 minutes en voiture du Colégio Nossa Senhora do Rosário, de l'Escola Secundária Garcia de Orta, du Parque da Cidade, du Colégio Alemão do Porto et de l'accès à l'autoroute A1 et à la Via de Cintura Interna (VCI), et à moins de 10 minutes du CLIP - Oporto International School. À 15 minutes du centre-ville de Porto et de l'aéroport Francisco Sá Carneiro, et à trois heures de Lisbonne. 5-bedroom villa with 281 sqm of gross construction area, terrace, balconies with sea views, and a garage space, located in Bairro dos Músicos, near Marechal Gomes da Costa, in Porto. Spread over 3 floors and an attic, this two-fronted house was completely built from scratch in 2019 and has an East/West solar orientation. In the basement, there is a dining room with direct access to the terrace, an open-space kitchen fully fitted with Bosch appliances, a complete bathroom, a bedroom/office, and a laundry room. At the end of the terrace, there is an annex intended for a gym, with a shower and pre-installation for a sauna. On the ground floor, there is a living room with access to the balcony, a support kitchen, a guest bathroom, and a garage for one car. On the first floor, there are 2 suites, one of them with a double shower, a walk-in closet, and access to the other bedroom through a connecting door. This bedroom has access to the balcony with sea views. In the attic, there are two bedrooms with Velux windows, a complete bathroom, and two glass-enclosed offices with access to a balcony, also with sea views. The property features central heating, a boiler, an alarm system, pre-installation for home automation, a digital video intercom, interior cameras, and a smart entrance door lock with remote access.Close to commerce, services, educational institutions, and transportation. It is a 10-minute drive from Colégio Nossa Senhora do Rosário, Escola Secundária Garcia de Orta, Parque da Cidade, Colégio Alemão do Porto, and access to the A1 highway and the Via de Cintura Interna (VCI), and less than 10 minutes from CLIP - Oporto International School. It is also 15 minutes away from downtown Porto and Francisco Sá Carneiro Airport, and three hours from Lisbon. 5-bedroom villa with 281 sqm of gross construction area, terrace, balconies with sea views, and a garage space, located in Bairro dos Músicos, near Marechal Gomes da Costa, in Porto. Spread over 3 floors and an attic, this two-fronted house was completely built from scratch in 2019 and has an East/West solar orientation. In the basement, there is a dining room with direct access to the terrace, an open-space kitchen fully fitted with Bosch appliances, a complete bathroom, a bedroom/office, and a laundry room. At the end of the terrace, there is an annex intended for a gym, with a shower and pre-installation for a sauna. On the ground floor, there is a living room with access to the balcony, a support kitchen, a guest bathroom, and a garage for one car. On the first floor, there are 2 suites, one of them with a double shower, a walk-in closet, and access to the other bedroom through a connecting door. This bedroom has access to the balcony with sea views. In the attic, there are two bedrooms with Velux windows, a complete bathroom, and two glass-enclosed offices with access to a balcony, also with sea views. The property features central heating, a boiler, an alarm system, pre-installation for home automation, a digital video intercom, interior cameras, and a smart entrance door lock with remote access.Close to commerce, services, educational institutions, and transportation. It is a 10-minute drive from Colégio Nossa Senhora do Rosário, Escola Secundária Garcia de Orta, Parque da Cidade, Colégio Alemão do Porto, and access to the A1 highway and the Via de Cintura Interna (VCI), and less than 10 minutes from CLIP - Oporto International School. It is also 15 minutes away from downtown Porto and Francisco Sá Carneiro Airport, and three hours from Lisbon. 5-bedroom villa with 281 sqm of gross construction area, terrace, balconies with sea views, and a garage space, located in Bairro dos Músicos, near Marechal Gomes da Costa, in Porto. Spread over 3 floors and an attic, this two-fronted house was completely built from scratch in 2019 and has an East/West solar orientation. In the basement, there is a dining room with direct access to the terrace, an open-space kitchen fully fitted with Bosch appliances, a complete bathroom, a bedroom/office, and a laundry room. At the end of the terrace, there is an annex intended for a gym, with a shower and pre-installation for a sauna. On the ground floor, there is a living room with access to the balcony, a support kitchen, a guest bathroom, and a garage for one car. On the first floor, there are 2 suites, one of them with a double shower, a walk-in closet, and access to the other bedroom through a connecting door. This bedroom has access to the balcony with sea views. In the attic, there are two bedrooms with Velux windows, a complete bathroom, and two glass-enclosed offices with access to a balcony, also with sea views. The property features central heating, a boiler, an alarm system, pre-installation for home automation, a digital video intercom, interior cameras, and a smart entrance door lock with remote access.Close to commerce, services, educational institutions, and transportation. It is a 10-minute drive from Colégio Nossa Senhora do Rosário, Escola Secundária Garcia de Orta, Parque da Cidade, Colégio Alemão do Porto, and access to the A1 highway and the Via de Cintura Interna (VCI), and less than 10 minutes from CLIP - Oporto International School. It is also 15 minutes away from downtown Porto and Francisco Sá Carneiro Airport, and three hours from Lisbon.