56 925 495 RUB
259 м²
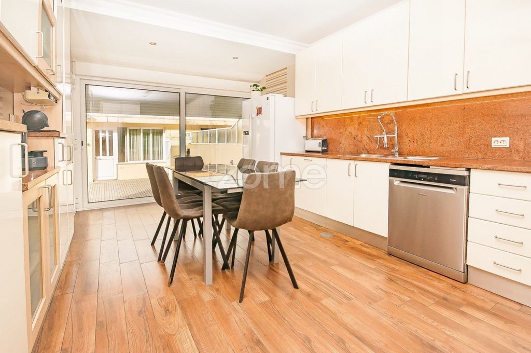
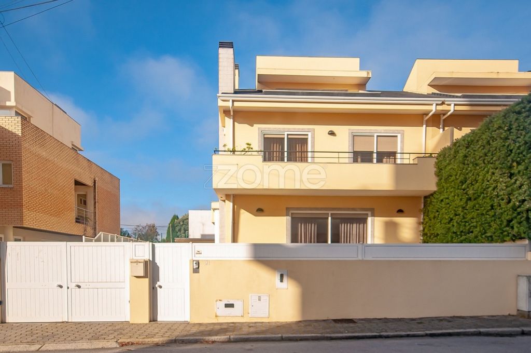

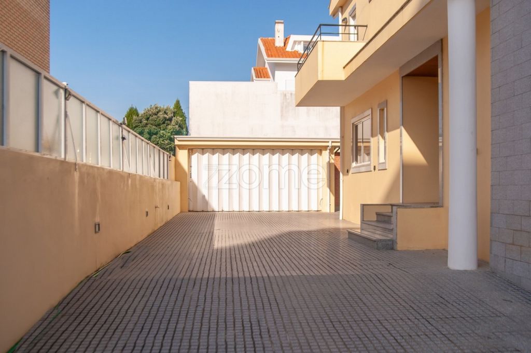
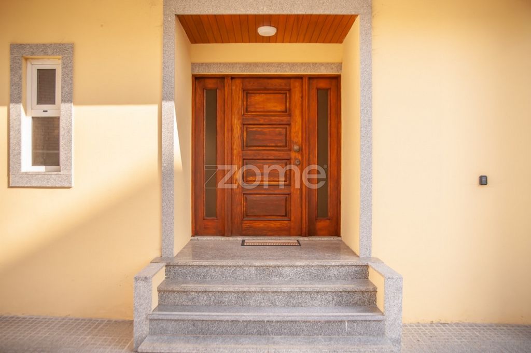
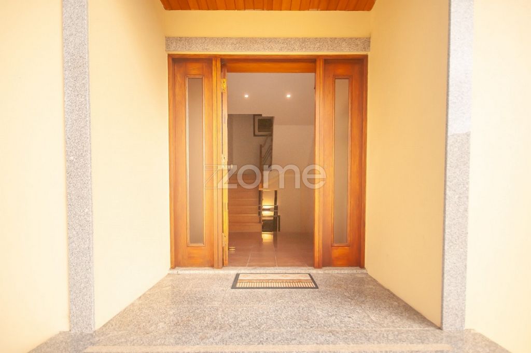
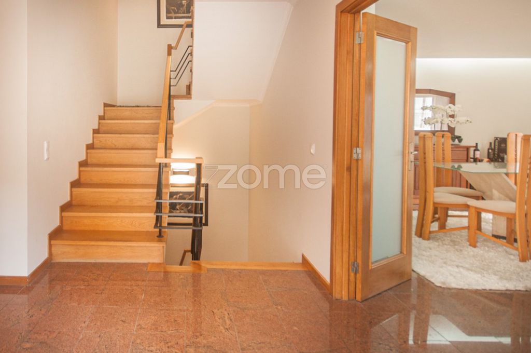


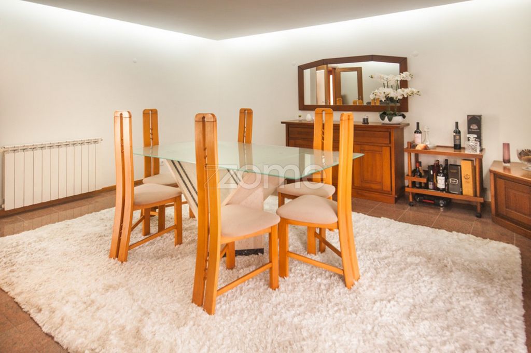


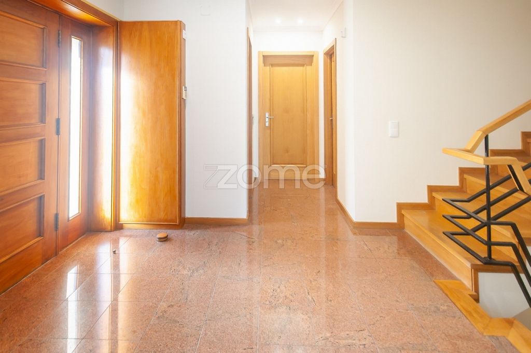



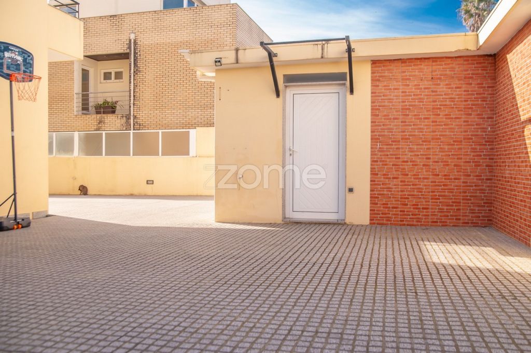

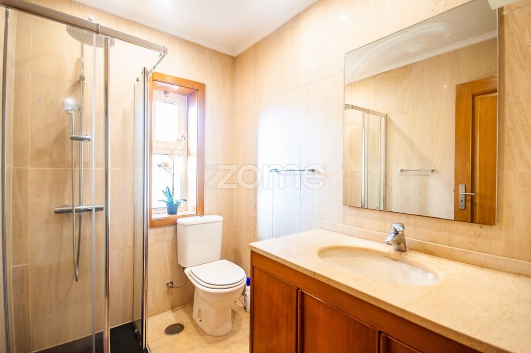
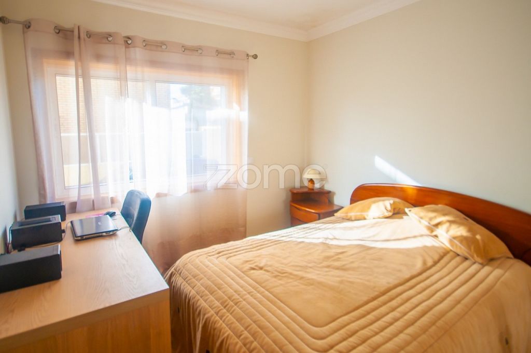


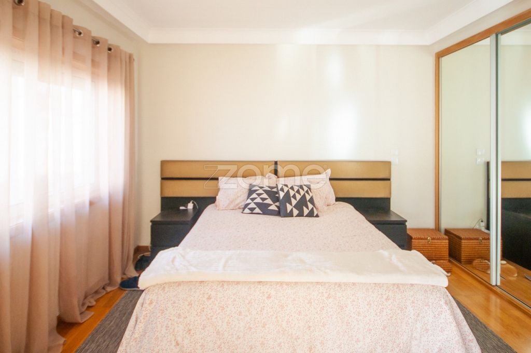

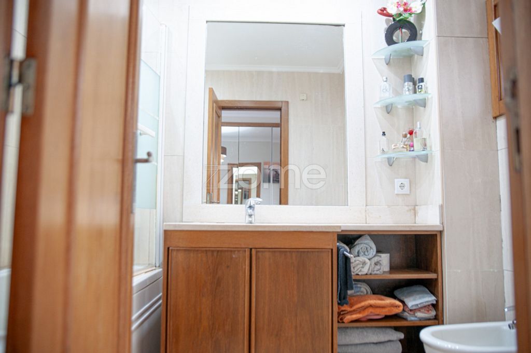



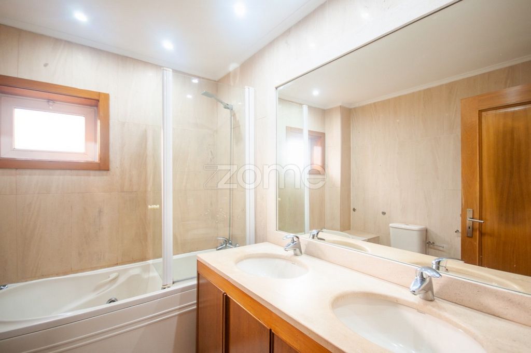


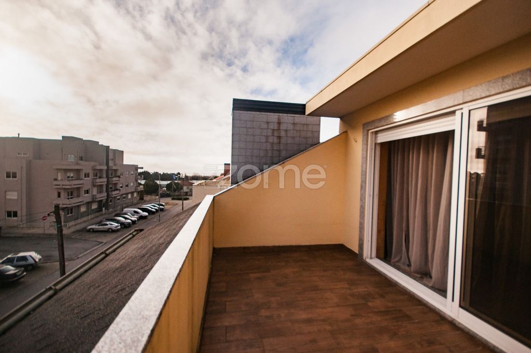
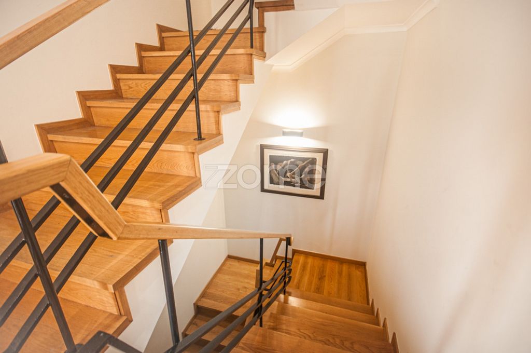


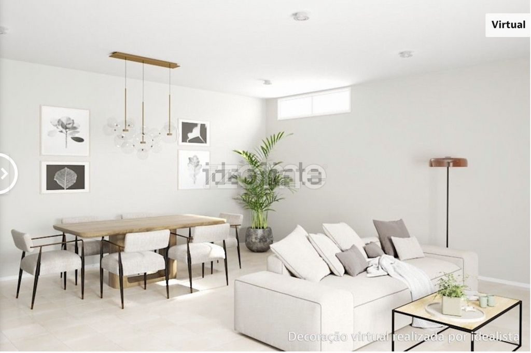


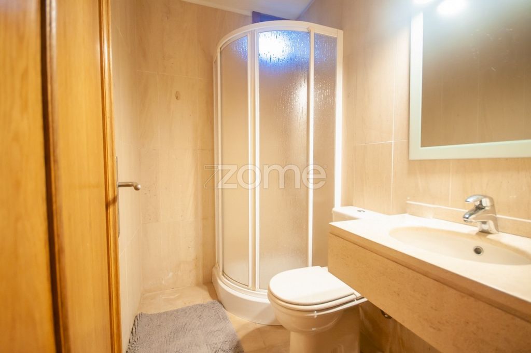


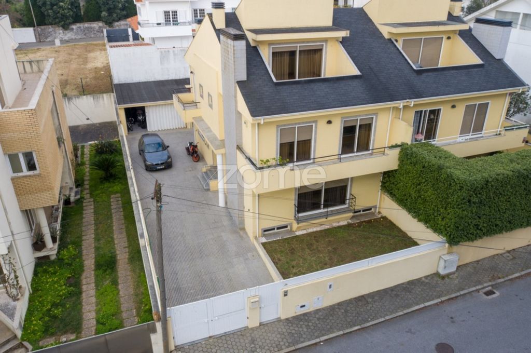



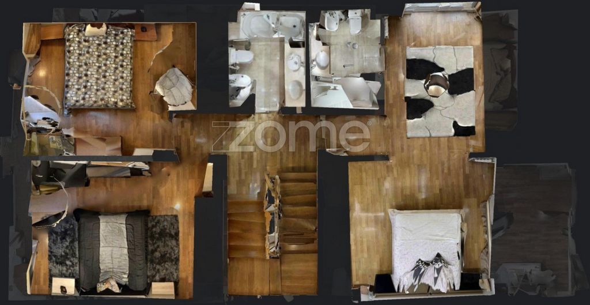


For ease in identifying this property, please always refer to this code: ZMPT565062. If scheduling a visit, bring your citizen card, which will be requested, along with the completion of a visit report. Thank you very much!
If you are a real estate consultant, please contact us. We do business with all real estate agencies in the market. Grateful!
Looking for a 4+1 bedroom house near the beach in Miramar? This unique house is the answer to your needs. Check out the incredible features this family home offers:
- Three-sided townhouse.
- West (side), south (street front), and north (rear) sun exposure.
- Three rooms: one on the ground floor; two in the basement (with natural light).
- Five bedrooms: one suite and two bedrooms on the 1st floor; a studio with a sun terrace on the 2nd floor; and one bedroom on the ground floor.
- Living room and kitchen supported by a complete bathroom.
- Spacious kitchen with room for a family dining table.
- Sun terrace and two balconies facing south; and the suite balcony facing west.
- Abundant light received through large glass surfaces.
- Light wood finishes.
- Central heating and double glazing.
- Electric shutters, alarm, and video intercom.
- Privileged location with easy access (train and highway).
- Bathrooms with natural light.
Points of interest in the vicinity:
- 650m - Bakery, Pharmacy, Gas Station, etc.;
- 650m - Horticulture;
- 800m - CP station;
- 800m - A29 access;
- 1.3km - Mira Ramos Supermarket and Hairdresser;
- 1.4km - Veterinarian, BP Gas Station, and BOSCH workshop;
- 1.5km - Miramar Beach and Senhor da Pedra;
- 1.6km - Mini Price Supermarket;
- 1.6km - Miramar Golf Club;
- 1.8km - Pingo Doce;
- 3.0km - Aguda Beach;
- 3.5km - Granja Beach;
- 5.1km - Solverde Hotel;
- 7.4km - Espinho;
- 9.6km - Devesas Train Station - Vila Nova de Gaia Center;
- 14.0km - Porto Center;
- 22.0km - Santa Maria da Feira and Europarque;
- 24.7km - Airport;
- 63.2km - Aveiro, Center, and University.
- Location in appreciation, with growing demand. Easy access. Presence of commerce, services, and transportation. Proximity to larger urban centers. All this without losing the tranquility and peace that we increasingly desire.
This house offers ample spaces and ideal conditions to create the "home of your family." The exterior complements the interior and family spaces naturally and healthily.
Other features:
- Video intercom.
- The alarm can be turned on/off in distinct sections and simultaneously (e.g., garage).
- Network sockets in all rooms.
- Different flooring on different floors: ground floor - granite; 1st floor - solid ruled wood; attic - wooden floating; basement - ceramic.
- Electric street and garage gates.
ZOME Business is ready to assist in the purchase of this house in the parish of Arcozelo, Municipality of Vila Nova de Gaia.
IMI Value: €902.27/year.
For more details on areas and divisions:
GROUND FLOOR
ENTRY HALL - 8m2 - Main entrance of the house, facing west. Granite floor. Recessed spotlights on the ceiling. Armored door. Built-in cabinet with electrical panels.
LIVING ROOM - 34m2 - Very spacious living and dining room. South-facing balcony, ensuring excellent brightness. Crown molding on the ceiling for indirect light. Granite floor. Heat recuperator.
BALCONY - 1m2 - South-facing balcony of the living room.
KITCHEN - 20m2 - Ceramic floor. Glazed surface across the width and height of the room, overlooking the terrace, ensuring plenty of light and constant exposure. North sun exposure. Direct access to the terrace for easy access to the laundry and garage. White lacquered cabinets and light wood color. Stainless steel sink with granite countertop. Induction hob and mobile telescopic extractor hood. Oven, microwave, and dishwasher with stainless steel finish. American fridge. Very spacious kitchen with room for a family dining table.
BATHROOM - 3.4m2 - Complete, with a shower base. Natural light and west sun exposure. Ceramic floor and walls. Washbasin with cream mocha marble top and wooden cabinet with storage. Recessed spotlights on the ceiling.
BEDROOM - 10m2 - Being the smallest room in the house and due to its location, and having direct access from the entrance hall, it can easily be used as an office. Equipped with a built-in wardrobe. West sun exposure.
OUTSIDE
LAUNDRY - 12m2 - Floor and walls covered with white ceramic. White storage furniture.
GARAGE - 28.5m2 - Ceramic floor. Closed garage for two cars and plenty of storage.
1ST FLOOR
BEDROOMS HALL - 5.1m2 - Stair landing. Distribution area between the suite, the two bedrooms, and the bathroom supporting them. Solid ruled wood floor.
SUITE - 31m2 - Solid ruled wood floor. Comprises four distinct spaces:
Closet - 10.1m2 - Suite entrance. Equipped with a built-in wardrobe with 6 doors. Exposed to the west, with a balcony.
Bedroom - 12.4m2 - Equipped with a built-in wardrobe with 4 doors. North-facing window. Crown molding for indirect light.
Bathroom - 4.7m2 - With natural light and west sun exposure. Equipped with a hydromassage bathtub with glass enclosure. Ceramic walls and floor. Washbasin embedded in a cream mocha marble top and wooden cabinet with storage.
Balcony - 3.6m2 - West-facing balcony.
BEDROOM 1 - 14.6m2 - Solid wood floor. Built-in wardrobe with 4 doors. South-facing with a balcony shared with bedroom 2.
BEDROOM 2 - 16.5m2 - Solid wood floor. Built-in wardrobe with 5 doors. South-facing with a balcony shared with bedroom 1.
BALCONY - 8m2 - Common to both bedrooms and facing south.
BATHROOM - 5.2m2 - With natural light and west sun exposure. Complete, with a hydromassage bathtub and glass enclosure. Ceramic walls and floor. Washbasin embedded in a cream mocha marble top and wooden cabinet with storage. Recessed spotlights on the ceiling.
2ND FLOOR
STUDIO - 28m2 - Use of the roof space, facing south. Floating floor. It has a bathroom and a private balcony (solarium). Recessed spotlights on the ceiling.
SOLARIUM - 10.3m2 - South-facing, with a sea view. Offers total privacy for sunbathing.
BATHROOM - 2.5m2 - Ceramic floor and walls. With a shower base and washbasin with a wooden cabinet and storage space.
STORAGE 1 - 21m2 - Use of the lateral roof space for storage. Houses the gas boiler, which supports central heating and hot water supply.
STORAGE 2 - 4m2 - Small use of the lateral roof space for storage.
BASEMENT
HALL - 2m2 - Landing at the bottom of the stairs, equipped with a built-in wardrobe.
LIVING ROOM 1 - 44m2 - Living room with ceramic floor. Leisure space, ideal for games, music, and cinema. Natural light. Fireplace.
STORAGE - 2m2 - Use of the stairs space.
STUDIO - 24m2 - Division made in the basement plan. This versatile space can be used as bedrooms, office, workspace, or leisure. It has the support of a bathroom and a storage room; it also has direct access to the terrace. Ceramic floor. Natural light.
BATHROOM - 3m2 - Floor and walls covered with ceramic. With natural light and a shower base.
STORAGE - 5.4m2 - Floor and walls covered in ceramic. Natural light.
______________________________________________________________________
Always with you, in buying, selling, and renting properties!
3 Reasons to buy with ZOME:
+ Accompaniment
With unique preparation and experience in the real estate market, ZOME consultants dedicate themselves to providing you with the best support, guiding you with the utmost credibility in the right direction for your needs and ambitions.
From now on, we will create a close relationship and listen with the best attention to your expectations: because our priority is your happiness!
And because it's important that you feel accompanied and that we are with you, always.
+ Simple
ZOME consultants have unique training in the market, anchored in the sharing of practical experience among professionals and strengthened by the knowledge of applied neuroscience, allowing them to simplify and make your real estate experience more effective.
Leave behind bureaucratic nightmares because at ZOME, you find the total support of an experienced and multidisciplinary team that will provide practical support in all fundamental aspects so that your real estate experience exceeds expectations.
+ Happy
Our greatest value is delivering happiness!
Free yourself from worries and gain the quality time you need to devote yourself to what makes you happiest.
We act daily to bring more value to your life, with the reliable advice you need so that together we can achieve the best results.
With ZOME, you will never feel lost or unsupported, and you will find something priceless: your maximum tranquility!
This is how you will feel throughout the entire experience: Calm, Comfortable, and... HAPPY!
3 razões para comprar com a Zome
+ acompanhamento
Com uma preparação e experiência única no mercado imobiliário, os consultores Zome põem toda a sua dedicação em dar-lhe o melhor acompanhamento, orientando-o com a máxima confiança, na direção certa d... Показать больше Показать меньше Identificação do imóvel: ZMPT565062
For ease in identifying this property, please always refer to this code: ZMPT565062. If scheduling a visit, bring your citizen card, which will be requested, along with the completion of a visit report. Thank you very much!
If you are a real estate consultant, please contact us. We do business with all real estate agencies in the market. Grateful!
Looking for a 4+1 bedroom house near the beach in Miramar? This unique house is the answer to your needs. Check out the incredible features this family home offers:
- Three-sided townhouse.
- West (side), south (street front), and north (rear) sun exposure.
- Three rooms: one on the ground floor; two in the basement (with natural light).
- Five bedrooms: one suite and two bedrooms on the 1st floor; a studio with a sun terrace on the 2nd floor; and one bedroom on the ground floor.
- Living room and kitchen supported by a complete bathroom.
- Spacious kitchen with room for a family dining table.
- Sun terrace and two balconies facing south; and the suite balcony facing west.
- Abundant light received through large glass surfaces.
- Light wood finishes.
- Central heating and double glazing.
- Electric shutters, alarm, and video intercom.
- Privileged location with easy access (train and highway).
- Bathrooms with natural light.
Points of interest in the vicinity:
- 650m - Bakery, Pharmacy, Gas Station, etc.;
- 650m - Horticulture;
- 800m - CP station;
- 800m - A29 access;
- 1.3km - Mira Ramos Supermarket and Hairdresser;
- 1.4km - Veterinarian, BP Gas Station, and BOSCH workshop;
- 1.5km - Miramar Beach and Senhor da Pedra;
- 1.6km - Mini Price Supermarket;
- 1.6km - Miramar Golf Club;
- 1.8km - Pingo Doce;
- 3.0km - Aguda Beach;
- 3.5km - Granja Beach;
- 5.1km - Solverde Hotel;
- 7.4km - Espinho;
- 9.6km - Devesas Train Station - Vila Nova de Gaia Center;
- 14.0km - Porto Center;
- 22.0km - Santa Maria da Feira and Europarque;
- 24.7km - Airport;
- 63.2km - Aveiro, Center, and University.
- Location in appreciation, with growing demand. Easy access. Presence of commerce, services, and transportation. Proximity to larger urban centers. All this without losing the tranquility and peace that we increasingly desire.
This house offers ample spaces and ideal conditions to create the "home of your family." The exterior complements the interior and family spaces naturally and healthily.
Other features:
- Video intercom.
- The alarm can be turned on/off in distinct sections and simultaneously (e.g., garage).
- Network sockets in all rooms.
- Different flooring on different floors: ground floor - granite; 1st floor - solid ruled wood; attic - wooden floating; basement - ceramic.
- Electric street and garage gates.
ZOME Business is ready to assist in the purchase of this house in the parish of Arcozelo, Municipality of Vila Nova de Gaia.
IMI Value: €902.27/year.
For more details on areas and divisions:
GROUND FLOOR
ENTRY HALL - 8m2 - Main entrance of the house, facing west. Granite floor. Recessed spotlights on the ceiling. Armored door. Built-in cabinet with electrical panels.
LIVING ROOM - 34m2 - Very spacious living and dining room. South-facing balcony, ensuring excellent brightness. Crown molding on the ceiling for indirect light. Granite floor. Heat recuperator.
BALCONY - 1m2 - South-facing balcony of the living room.
KITCHEN - 20m2 - Ceramic floor. Glazed surface across the width and height of the room, overlooking the terrace, ensuring plenty of light and constant exposure. North sun exposure. Direct access to the terrace for easy access to the laundry and garage. White lacquered cabinets and light wood color. Stainless steel sink with granite countertop. Induction hob and mobile telescopic extractor hood. Oven, microwave, and dishwasher with stainless steel finish. American fridge. Very spacious kitchen with room for a family dining table.
BATHROOM - 3.4m2 - Complete, with a shower base. Natural light and west sun exposure. Ceramic floor and walls. Washbasin with cream mocha marble top and wooden cabinet with storage. Recessed spotlights on the ceiling.
BEDROOM - 10m2 - Being the smallest room in the house and due to its location, and having direct access from the entrance hall, it can easily be used as an office. Equipped with a built-in wardrobe. West sun exposure.
OUTSIDE
LAUNDRY - 12m2 - Floor and walls covered with white ceramic. White storage furniture.
GARAGE - 28.5m2 - Ceramic floor. Closed garage for two cars and plenty of storage.
1ST FLOOR
BEDROOMS HALL - 5.1m2 - Stair landing. Distribution area between the suite, the two bedrooms, and the bathroom supporting them. Solid ruled wood floor.
SUITE - 31m2 - Solid ruled wood floor. Comprises four distinct spaces:
Closet - 10.1m2 - Suite entrance. Equipped with a built-in wardrobe with 6 doors. Exposed to the west, with a balcony.
Bedroom - 12.4m2 - Equipped with a built-in wardrobe with 4 doors. North-facing window. Crown molding for indirect light.
Bathroom - 4.7m2 - With natural light and west sun exposure. Equipped with a hydromassage bathtub with glass enclosure. Ceramic walls and floor. Washbasin embedded in a cream mocha marble top and wooden cabinet with storage.
Balcony - 3.6m2 - West-facing balcony.
BEDROOM 1 - 14.6m2 - Solid wood floor. Built-in wardrobe with 4 doors. South-facing with a balcony shared with bedroom 2.
BEDROOM 2 - 16.5m2 - Solid wood floor. Built-in wardrobe with 5 doors. South-facing with a balcony shared with bedroom 1.
BALCONY - 8m2 - Common to both bedrooms and facing south.
BATHROOM - 5.2m2 - With natural light and west sun exposure. Complete, with a hydromassage bathtub and glass enclosure. Ceramic walls and floor. Washbasin embedded in a cream mocha marble top and wooden cabinet with storage. Recessed spotlights on the ceiling.
2ND FLOOR
STUDIO - 28m2 - Use of the roof space, facing south. Floating floor. It has a bathroom and a private balcony (solarium). Recessed spotlights on the ceiling.
SOLARIUM - 10.3m2 - South-facing, with a sea view. Offers total privacy for sunbathing.
BATHROOM - 2.5m2 - Ceramic floor and walls. With a shower base and washbasin with a wooden cabinet and storage space.
STORAGE 1 - 21m2 - Use of the lateral roof space for storage. Houses the gas boiler, which supports central heating and hot water supply.
STORAGE 2 - 4m2 - Small use of the lateral roof space for storage.
BASEMENT
HALL - 2m2 - Landing at the bottom of the stairs, equipped with a built-in wardrobe.
LIVING ROOM 1 - 44m2 - Living room with ceramic floor. Leisure space, ideal for games, music, and cinema. Natural light. Fireplace.
STORAGE - 2m2 - Use of the stairs space.
STUDIO - 24m2 - Division made in the basement plan. This versatile space can be used as bedrooms, office, workspace, or leisure. It has the support of a bathroom and a storage room; it also has direct access to the terrace. Ceramic floor. Natural light.
BATHROOM - 3m2 - Floor and walls covered with ceramic. With natural light and a shower base.
STORAGE - 5.4m2 - Floor and walls covered in ceramic. Natural light.
______________________________________________________________________
Always with you, in buying, selling, and renting properties!
3 Reasons to buy with ZOME:
+ Accompaniment
With unique preparation and experience in the real estate market, ZOME consultants dedicate themselves to providing you with the best support, guiding you with the utmost credibility in the right direction for your needs and ambitions.
From now on, we will create a close relationship and listen with the best attention to your expectations: because our priority is your happiness!
And because it's important that you feel accompanied and that we are with you, always.
+ Simple
ZOME consultants have unique training in the market, anchored in the sharing of practical experience among professionals and strengthened by the knowledge of applied neuroscience, allowing them to simplify and make your real estate experience more effective.
Leave behind bureaucratic nightmares because at ZOME, you find the total support of an experienced and multidisciplinary team that will provide practical support in all fundamental aspects so that your real estate experience exceeds expectations.
+ Happy
Our greatest value is delivering happiness!
Free yourself from worries and gain the quality time you need to devote yourself to what makes you happiest.
We act daily to bring more value to your life, with the reliable advice you need so that together we can achieve the best results.
With ZOME, you will never feel lost or unsupported, and you will find something priceless: your maximum tranquility!
This is how you will feel throughout the entire experience: Calm, Comfortable, and... HAPPY!
3 razões para comprar com a Zome
+ acompanhamento
Com uma preparação e experiência única no mercado imobiliário, os consultores Zome põem toda a sua dedicação em dar-lhe o melhor acompanhamento, orientando-o com a máxima confiança, na direção certa d... Identificação do imóvel: ZMPT565062
Para facilitar a identificação desta propriedade, consulte sempre este código: ZMPT565062. Caso agende uma visita, traga o seu cartão de cidadão, que será solicitado, juntamente com o preenchimento de um relatório de visita. Muito Obrigado!
Se você é um consultor imobiliário, entre em contato conosco. Fazemos negócios com todas as imobiliárias do mercado. Agradecido!
Procura uma casa T4+1 perto da praia em Miramar? Esta casa única é a resposta às suas necessidades. Confira as características incríveis que esta casa de família oferece:
- Moradia geminada de três lados.
- Exposição solar oeste (lateral), sul (frente à rua) e norte (traseira).
- Três salas: uma no térreo; dois no porão (com luz natural).
- Cinco dormitórios: sendo uma suíte e dois dormitórios no 1º andar; um estúdio com terraço para banhos de sol no 2º piso; e um quarto no térreo.
- Sala e cozinha apoiadas por uma casa de banho completa.
- Cozinha espaçosa com espaço para uma mesa de jantar familiar.
- Terraço para banhos de sol e duas varandas viradas a sul; e a varanda da suíte voltada para o oeste.
- Luz abundante recebida através de grandes superfícies de vidro.
- Acabamentos em madeira clara.
- Aquecimento central e vidros duplos.
- Persianas elétricas, alarme e vídeo porteiro.
- Localização privilegiada com fácil acesso (trem e rodovia).
- Banheiros com luz natural.
Pontos de interesse nas proximidades:
- 650m - Padaria, Farmácia, Posto de Gasolina, etc.;
- 650m - Horticultura;
- 800m - Estação da CP;
- 800m - acesso A29;
- 1,3km - Supermercado e Cabeleireiro Mira Ramos;
- 1,4km - Veterinário, Posto BP e oficina BOSCH;
- 1,5km - Praia do Miramar e Senhor da Pedra;
- 1,6km - Mini Supermercado Price;
- 1,6km - Clube de Golfe Miramar;
- 1,8km - Pingo Doce;
- 3,0km - Praia da Aguda;
- 3,5km - Praia da Granja;
- 5,1km - Hotel Solverde;
- 7,4km - Espinho;
- 9,6km - Estação das Devesas - Centro de Vila Nova de Gaia;
- 14,0km - Centro do Porto;
- 22,0km - Santa Maria da Feira e Europarque;
- 24,7km - Aeroporto;
- 63,2km - Aveiro, Centro e Universidade.
- Localização em valorização, com demanda crescente. Fácil acesso. Presença de comércio, serviços e transporte. Proximidade com grandes centros urbanos. Tudo isso sem perder a tranquilidade e a paz que cada vez mais desejamos.
Esta casa oferece amplos espaços e condições ideais para criar a "casa da sua família". O exterior complementa os espaços interiores e familiares de forma natural e saudável.
Outras características:
- Vídeo porteiro.
- O alarme pode ser ligado/desligado em seções distintas e simultaneamente (por exemplo, garagem).
- Tomadas de rede em todos os quartos.
- Pisos diferentes em pisos diferentes: rés-do-chão - granito; 1º andar - madeira maciça; sótão - flutuação de madeira; cave - cerâmica.
- Portões elétricos de rua e garagem.
A ZOME Business está pronta para ajudar na compra desta casa na freguesia de Arcozelo, Concelho de Vila Nova de Gaia.
Valor do IMI: 902,27€/ano.
Para mais detalhes sobre áreas e divisões:
TÉRREO
HALL DE ENTRADA - 8m2 - Entrada principal da casa, virada a poente. Piso em granito. Holofotes embutidos no teto. Porta blindada. Armário embutido com painéis elétricos.
SALA DE ESTAR - 34m2 - Sala de estar e jantar muito espaçosa. Varanda virada a sul, garantindo excelente luminosidade. Moldagem de coroa no teto para luz indireta. Piso em granito. Recuperador de calor.
VARANDA - 1m2 - Varanda virada a sul da sala.
COZINHA - 20m2 - Piso cerâmico. Superfície envidraçada em toda a largura e altura da sala, com vista para o terraço, garantindo muita luz e exposição constante. Exposição solar norte. Acesso direto ao terraço para fácil acesso à lavanderia e garagem. Armários laqueados brancos e cor madeira clara. Pia em aço inox com bancada em granito. Placa de indução e exaustor telescópico móvel. Forno, micro-ondas e lava-louças com acabamento em aço inox. Geladeira americana. Cozinha muito espaçosa com espaço para uma mesa de jantar familiar.
BANHEIRO - 3,4m2 - Completo, com base de ducha. Luz natural e exposição solar ocidental. Piso e paredes de cerâmica. Lavatório com tampo em mármore mocha creme e armário de madeira com arrumação. Holofotes embutidos no teto.
QUARTO - 10m2 - Sendo a menor sala da casa e devido à sua localização, e tendo acesso direto pelo hall de entrada, pode ser facilmente utilizada como escritório. Equipado com um roupeiro embutido. Exposição solar ocidental.
FORA
LAVANDERIA - 12m2 - Piso e paredes revestidos com cerâmica branca. Móveis de armazenamento brancos.
GARAGEM - 28,5m2 - Piso cerâmico. Garagem fechada para dois carros e bastante armazenamento.
1º ANDAR
HALL DOS QUARTOS - 5,1m2 - Escada de pouso. Área de distribuição entre a suíte, os dois quartos e o banheiro que os suporta. Piso de madeira maciça governada.
SUÍTE - 31m2 - Piso de madeira maciça. Compreende quatro espaços distintos:
Closet - 10,1m2 - Entrada da suíte. Equipado com um roupeiro embutido com 6 portas. Exposto a poente, com varanda.
Quarto - 12,4m2 - Equipado com roupeiro embutido com 4 portas. Janela voltada para o norte. Moldagem de coroas para luz indireta.
Casa de banho - 4,7m2 - Com luz natural e exposição solar poente. Equipado com banheira de hidromassagem com caixa de vidro. Paredes e pisos cerâmicos. Lavatório embutido em tampo de mármore mocha creme e armário de madeira com arrumação.
Varanda - 3,6m2 - Varanda virada a poente.
QUARTO 1 - 14,6m2 - Piso de madeira maciça. Roupeiro embutido com 4 portas. Virado a sul com uma varanda partilhada com o quarto 2.
QUARTO 2 - 16,5m2 - Piso de madeira maciça. Roupeiro embutido com 5 portas. Virado a sul com uma varanda partilhada com o quarto 1.
VARANDA - 8m2 - Comum aos dois quartos e virada a sul.
BANHEIRO - 5,2m2 - Com luz natural e exposição solar oeste. Completo, com banheira de hidromassagem e caixa de vidro. Paredes e pisos cerâmicos. Lavatório embutido em tampo de mármore mocha creme e armário de madeira com arrumação. Holofotes embutidos no teto.
2º ANDAR
STUDIO - 28m2 - Aproveitamento do espaço da cobertura, voltado para o sul. Piso flutuante. Tem uma casa de banho e uma varanda privada (solário). Holofotes embutidos no teto.
SOLÁRIO - 10,3m2 - Virado a sul, com vista para o mar. Oferece total privacidade para banhos de sol.
BANHEIRO - 2,5m2 - Piso e paredes de cerâmica. Com uma base de duche e lavatório com um armário de madeira e espaço de armazenamento.
ARRECADAÇÃO 1 - 21m2 - Aproveitamento do espaço lateral da cobertura para armazenamento. Abriga a caldeira a gás, que suporta aquecimento central e abastecimento de água quente.
ARMAZENAMENTO 2 - 4m2 - Pequeno aproveitamento do espaço lateral da cobertura para armazenamento.
CAVE
HALL - 2m2 - Pouso no fundo das escadas, equipado com guarda-roupa embutido.
SALA 1 - 44m2 - Sala de estar com piso cerâmico. Espaço de lazer, ideal para jogos, música e cinema. Luz natural. Lareira.
ARRECADAÇÃO - 2m2 - Aproveitamento do espaço das escadas.
STUDIO - 24m2 - Divisão feita na planta do subsolo. Este espaço versátil pode ser usado como quartos, escritório, espaço de trabalho ou lazer. Tem o apoio de uma casa de banho e uma arrecadação; Também tem acesso directo ao terraço. Piso cerâmico. Luz natural.
BANHEIRO - 3m2 - Piso e paredes revestidos com cerâmica. Com luz natural e base de duche.
ARRECADAÇÃO - 5,4m2 - Piso e paredes revestidos em cerâmica. Luz natural.
______________________________________________________________________
Sempre com você, na compra, venda e aluguel de imóveis!
3 Razões para comprar com a ZOME:
+ Acompanhamento
Com uma preparação e experiência únicas no mercado imobiliário, os consultores da ZOME dedicam-se a fornecer-lhe o melhor suporte, orientando-o com a máxima credibilidade na direção certa para as suas necessidades e ambições.
A partir de agora, vamos criar uma relação próxima e ouvir com a melhor atenção as suas expectativas: porque a nossa prioridade é a sua felicidade!
E porque é importante que se sinta acompanhado e que estejamos consigo, sempre.
+ Simples
Os consultores da ZOME possuem formação única no mercado, ancorada no compartilhamento de experiência prática entre os profissionais e fortalecida pelo conhecimento da neurociência aplicada, permitindo simplificar e tornar sua experiência imobiliária mais eficaz.
Deixe para trás pesadelos burocráticos, pois na ZOME, você encontra o total apoio de uma equipe experiente e multidisciplinar que dará suporte prático em todos os aspectos fundamentais para que sua experiência imobiliária supere as expectativas.
+ Feliz
Nosso maior valor é entregar felicidade!
Liberte-se das preocupações e ganhe o tempo de qualidade que você precisa para se dedicar ao que o faz mais feliz.
Agimos diariamente para trazer mais valor à sua vida, com a assessoria confiável que você precisa para que juntos possamos alcançar os melhores resultados.
Com a ZOME, você nunca se sentirá perdido ou sem apoio, ... Identificação do imóvel: ZMPT565062
Um die Identifizierung dieser Immobilie zu erleichtern, beziehen Sie sich bitte immer auf diesen Code: ZMPT565062. Wenn Sie einen Besuch planen, bringen Sie bitte Ihre Bürgerkarte mit, die angefordert wird, zusammen mit dem Ausfüllen eines Besuchsberichts. Vielen Dank!
Wenn Sie Immobilienberater sind, kontaktieren Sie uns bitte. Wir arbeiten mit allen Immobilienagenturen auf dem Markt zusammen. Dankbar!
Auf der Suche nach einem Haus mit 4+1 Schlafzimmern in Strandnähe in Miramar? Dieses einzigartige Haus ist die Antwort auf Ihre Bedürfnisse. Schauen Sie sich die unglaublichen Funktionen an, die dieses Einfamilienhaus bietet:
- Dreiseitiges Stadthaus.
- Sonneneinstrahlung im Westen (Seite), Süden (Straßenfront) und Norden (hinten).
- Drei Zimmer: eines im Erdgeschoss; zwei im Untergeschoss (mit Tageslicht).
- Fünf Schlafzimmer: eine Suite und zwei Schlafzimmer im 1. Stock; ein Studio mit Sonnenterrasse im 2. Stock; und ein Schlafzimmer im Erdgeschoss.
- Wohnzimmer und Küche, unterstützt von einem kompletten Badezimmer.
- Geräumige Küche mit Platz für einen Familien-Esstisch.
- Sonnenterrasse und zwei Balkone nach Süden; und der Balkon der Suite nach Westen.
- Reichlich Licht wird durch große Glasflächen eingelassen.
- Helle Holzoberflächen.
- Zentralheizung und Doppelverglasung.
- Elektrische Rollläden, Alarmanlage und Video-Gegensprechanlage.
- Privilegierte Lage mit einfachem Zugang (Zug und Autobahn).
- Badezimmer mit Tageslicht.
Sehenswürdigkeiten in der Nähe:
- 650m - Bäckerei, Apotheke, Tankstelle, etc.;
- 650m - Gartenbau;
- 800m - CP-Station;
- 800 m - Zugang zur A29;
- 1,3 km - Mira Ramos Supermarkt und Friseur;
- 1,4 km - Tierarzt, BP-Tankstelle und BOSCH-Werkstatt;
- 1,5 km - Strand von Miramar und Senhor da Pedra;
- 1,6 km - Mini-Supermarkt;
- 1,6 km - Golfclub Miramar;
- 1,8 km - Pingo Doce;
- 3.0km - Strand von Aguda;
- 3,5 km - Strand von Granja;
- 5.1km - Hotel Solverde;
- 7,4 km - Espinho;
- 9.6km - Bahnhof Devesas - Vila Nova de Gaia Zentrum;
- 14.0km - Porto Zentrum;
- 22.0km - Santa Maria da Feira und Europarque;
- 24.7km - Flughafen;
- 63,2 km - Aveiro, Zentrum und Universität.
- Standort in Wertschätzung, mit wachsender Nachfrage. Einfacher Zugang. Präsenz von Handel, Dienstleistungen und Transport. Nähe zu größeren städtischen Zentren. Und das alles, ohne die Ruhe und den Frieden zu verlieren, nach denen wir uns immer mehr sehnen.
Dieses Haus bietet viel Platz und ideale Bedingungen, um das "Zuhause Ihrer Familie" zu schaffen. Das Äußere ergänzt die Innen- und Familienräume auf natürliche und gesunde Weise.
Weitere Merkmale:
- Video-Gegensprechanlage.
- Der Alarm kann in verschiedenen Abschnitten und gleichzeitig (z. B. in der Garage) ein- und ausgeschaltet werden.
- Netzwerksteckdosen in allen Zimmern.
- Unterschiedliche Bodenbeläge auf verschiedenen Etagen: Erdgeschoss - Granit; 1. Stock - massives liniertes Holz; Dachboden - schwimmend aus Holz; Keller - Keramik.
- Elektrische Straßen- und Garagentoren.
ZOME Business ist bereit, beim Kauf dieses Hauses in der Gemeinde Arcozelo, Gemeinde Vila Nova de Gaia, zu helfen.
IMI-Wert: 902,27 €/Jahr.
Weitere Informationen zu den Bereichen und Unterteilungen:
ERDGESCHOß
EINGANGSHALLE - 8m2 - Haupteingang des Hauses, nach Westen ausgerichtet. Granitboden. Einbaustrahler an der Decke. Gepanzerte Tür. Einbauschrank mit Schalttafeln.
WOHNZIMMER - 34m2 - Sehr geräumiges Wohn- und Esszimmer. Südbalkon, der eine hervorragende Helligkeit gewährleistet. Kronenleiste an der Decke für indirektes Licht. Granitboden. Wärmerückgewinnung.
BALKON - 1m2 - Südbalkon des Wohnzimmers.
KÜCHE - 20m2 - Keramikboden. Verglaste Oberfläche über die gesamte Breite und Höhe des Raumes, mit Blick auf die Terrasse, die viel Licht und ständige Belichtung gewährleistet. Sonneneinstrahlung im Norden. Direkter Zugang zur Terrasse für einen einfachen Zugang zur Wäscherei und zur Garage. Weiß lackierte Schränke und helle Holzfarbe. Spüle aus Edelstahl mit Granit-Arbeitsplatte. Induktionskochfeld und mobile Teleskop-Dunstabzugshaube. Backofen, Mikrowelle und Geschirrspüler mit Edelstahl-Finish. Amerikanischer Kühlschrank. Sehr geräumige Küche mit Platz für einen Familien-Esstisch.
BADEZIMMER - 3,4m2 - Komplett, mit Duschwanne. Natürliches Licht und Sonneneinstrahlung im Westen. Keramikböden und -wände. Waschbecken mit cremefarbener Mokka-Marmorplatte und Holzschrank mit Stauraum. Einbaustrahler an der Decke.
SCHLAFZIMMER - 10m2 - Da es sich um den kleinsten Raum im Haus handelt und aufgrund seiner Lage und des direkten Zugangs von der Eingangshalle aus kann er problemlos als Büro genutzt werden. Ausgestattet mit einem Einbauschrank. Sonneneinstrahlung im Westen.
AUßEN
WASCHKÜCHE - 12m2 - Boden und Wände mit weißer Keramik verkleidet. Weiße Aufbewahrungsmöbel.
GARAGE - 28,5m2 - Keramikboden. Geschlossene Garage für zwei Autos und viel Stauraum.
1. OG
SCHLAFZIMMER FLUR - 5,1m2 - Treppenabsatz. Aufteilungsbereich zwischen der Suite, den beiden Schlafzimmern und dem sie unterstützenden Badezimmer. Massiver linierter Holzboden.
SUITE - 31m2 - Massivholzboden. Besteht aus vier verschiedenen Bereichen:
Kleiderschrank - 10,1 m2 - Eingang zur Suite. Ausgestattet mit einem Einbauschrank mit 6 Türen. Nach Westen ausgerichtet, mit Balkon.
Schlafzimmer - 12,4m2 - Ausgestattet mit einem Einbauschrank mit 4 Türen. Fenster nach Norden. Kronenleiste für indirektes Licht.
Badezimmer - 4,7 m2 - Mit natürlichem Licht und Westsonne. Ausgestattet mit einer Hydromassage-Badewanne mit Glaseinfassung. Keramikwände und -böden. Waschbecken eingebettet in eine cremefarbene Mokka-Marmorplatte und Holzschrank mit Stauraum.
Balkon - 3,6 m2 - Westbalkon.
SCHLAFZIMMER 1 - 14,6m2 - Massivholzboden. Einbauschrank mit 4 Türen. Südausrichtung mit Balkon, der mit Schlafzimmer 2 geteilt wird.
SCHLAFZIMMER 2 - 16,5m2 - Massivholzboden. Einbauschrank mit 5 Türen. Südausrichtung mit Balkon, der mit Schlafzimmer 1 geteilt wird.
BALKON - 8m2 - Gemeinsam für beide Schlafzimmer und nach Süden ausgerichtet.
BADEZIMMER - 5,2 m2 - Mit natürlichem Licht und Westsonne. Komplett, mit Hydromassage-Badewanne und Glasverkleidung. Keramikwände und -böden. Waschbecken eingebettet in eine cremefarbene Mokka-Marmorplatte und Holzschrank mit Stauraum. Einbaustrahler an der Decke.
2. OG
STUDIO - 28m2 - Nutzung des Dachraums, nach Süden ausgerichtet. Schwimmender Boden. Es verfügt über ein Badezimmer und einen eigenen Balkon (Solarium). Einbaustrahler an der Decke.
SOLARIUM - 10,3 m2 - Südausrichtung, mit Meerblick. Bietet absolute Privatsphäre zum Sonnenbaden.
BADEZIMMER - 2,5m2 - Keramikboden und -wände. Mit Duschwanne und Waschbecken mit Holzschrank und Stauraum.
LAGER 1 - 21m2 - Nutzung des seitlichen Dachraums für die Lagerung. Hier befindet sich der Gaskessel, der die Zentralheizung und die Warmwasserversorgung unterstützt.
LAGERUNG 2 - 4m2 - Geringe Nutzung des seitlichen Dachraums für die Lagerung.
KELLER
HALLE - 2m2 - Treppenabsatz am unteren Ende der Treppe, ausgestattet mit einem Einbauschrank.
WOHNZIMMER 1 - 44m2 - Wohnzimmer mit Keramikboden. Freizeitraum, ideal für Spiele, Musik und Kino. Natürliches Licht. Kamin.
ABSTELLRAUM - 2m2 - Nutzung des Treppenraums.
STUDIO - 24m2 - Aufteilung im Kellerplan. Dieser vielseitige Raum kann als Schlafzimmer, Büro, Arbeitsbereich oder Freizeit genutzt werden. Es verfügt über ein Badezimmer und einen Abstellraum; Es hat auch einen direkten Zugang zur Terrasse. Keramik-Boden. Natürliches Licht.
BADEZIMMER - 3m2 - Boden und Wände mit Keramik verkleidet. Mit Tageslicht und Duschwanne.
LAGERUNG - 5,4 m2 - Boden und Wände mit Keramik verkleidet. Natürliches Licht.
______________________________________________________________________
Immer mit dabei, beim Kauf, Verkauf und bei der Vermietung von Immobilien!
3 Gründe, bei ZOME zu kaufen:
+ Begleitung
Mit einzigartiger Vorbereitung und Erfahrung auf dem Immobilienmarkt widmen sich die Berater von ZOME der bestmöglichen Unterstützung und führen Sie mit höchster Glaubwürdigkeit in die richtige Richtung für Ihre Bedürfnisse und Ambitionen.
Von nun an werden wir eine enge Beziehung aufbauen und mit größter Aufmerksamkeit auf Ihre Erwartungen hören: denn unsere Priorität ist Ihr Glück!
Und weil es wichtig ist, dass Sie sich begleitet fühlen und dass wir immer bei Ihnen sind.
+ Einfach
Die Berater von ZOME verfügen über eine einzigartige Ausbildung auf dem Markt, die im Austausch praktischer Erfahrungen unter Fachleuten verankert ist und durch das Wissen der angewandten Neurowissenschaften gestärkt wird, was es ihnen ermöglicht, Ihre Immobilienerfahrung zu vereinfachen und effektiver zu gestalten.
Lassen Sie bürokratische Albträume hinter sich, denn bei ZOME finden Sie die volle Unterstützung eines erfahrenen und multidisziplinären Teams, das Ihnen in allen grundlegenden Aspekten praktische Unterstützung bietet, damit Ihre Immobilienerfahrung die Erwartungen übertrifft.
+ Glücklich
Unser größter Wert ist es, Glück zu liefern!
Befreien Sie sich von Sorgen und gewinn...