КАРТИНКИ ЗАГРУЖАЮТСЯ...
Санта-Мария-да-Граса - Готовый бизнес на продажу
88 825 901 RUB
Готовый бизнес (Продажа)
710 м²
участок 670 м²
Ссылка:
EDEN-T94562468
/ 94562468
Ссылка:
EDEN-T94562468
Страна:
PT
Город:
Setubal Setubal Santa Maria Da Graca
Почтовый индекс:
2900
Категория:
Коммерческая
Тип сделки:
Продажа
Тип недвижимости:
Готовый бизнес
Площадь:
710 м²
Участок:
670 м²
СТОИМОСТЬ ЖИЛЬЯ ПО ТИПАМ НЕДВИЖИМОСТИ САНТА-МАРИЯ-ДА-ГРАСА
ЦЕНЫ ЗА М² НЕДВИЖИМОСТИ В СОСЕДНИХ ГОРОДАХ
| Город |
Сред. цена м2 дома |
Сред. цена м2 квартиры |
|---|---|---|
| Сетубал | 354 553 RUB | 310 446 RUB |
| Сетубал | 330 037 RUB | 332 902 RUB |
| Палмела | 291 844 RUB | 268 930 RUB |
| Кинта-ду-Конде | 266 726 RUB | - |
| Мойта | 240 172 RUB | 187 575 RUB |
| Мойта | - | 220 736 RUB |
| Сезимбра | 319 244 RUB | 726 019 RUB |
| Монтижу | 275 046 RUB | 306 426 RUB |
| Баррейру | - | 228 109 RUB |
| Сейшал | 318 613 RUB | 304 948 RUB |
| Алкошети | 309 729 RUB | 391 797 RUB |
| Алкошети | 333 705 RUB | 427 620 RUB |
| Алмада | 376 239 RUB | 325 298 RUB |
| Алмада | 340 610 RUB | 295 915 RUB |
| Лиссабон | 748 114 RUB | 711 582 RUB |
| Алжеш | - | 630 672 RUB |
| Линда-а-Велья | - | 631 262 RUB |
| Алфражиде | - | 386 316 RUB |
| Одивелаш | - | 382 958 RUB |

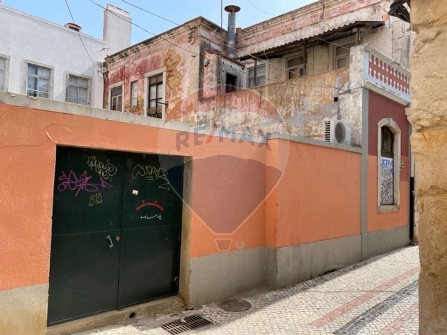
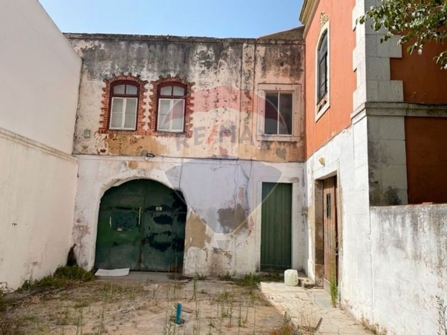
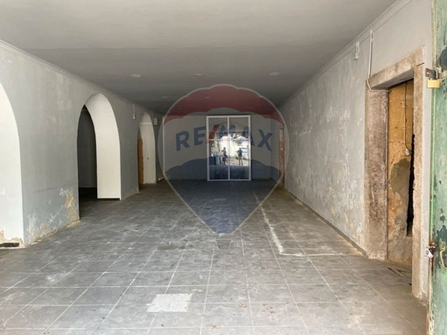

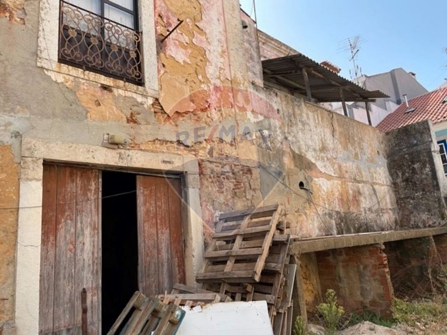


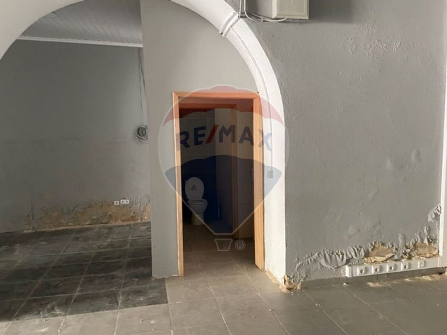
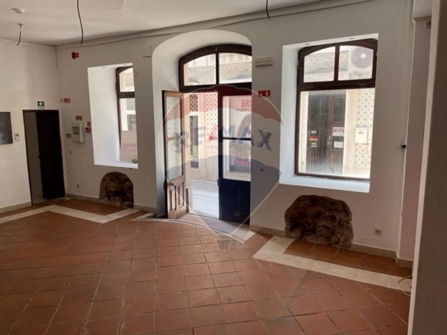

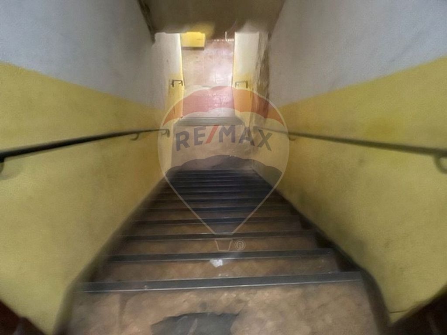
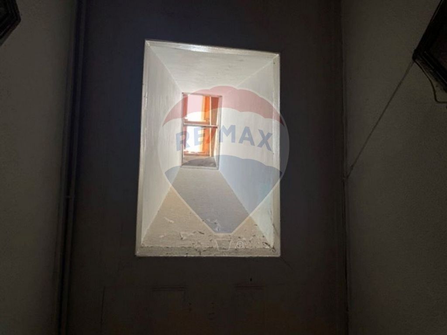
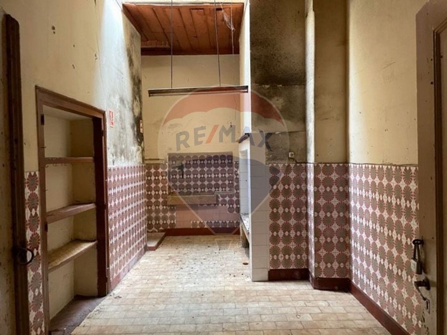

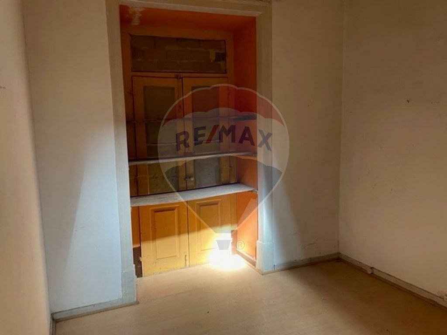

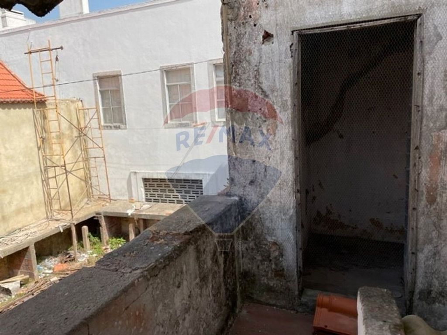
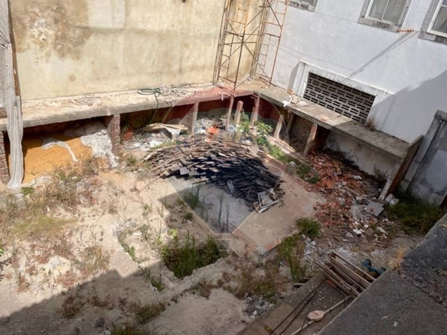
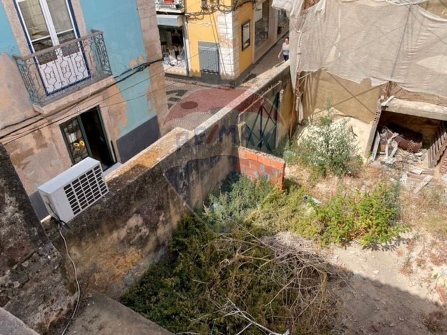

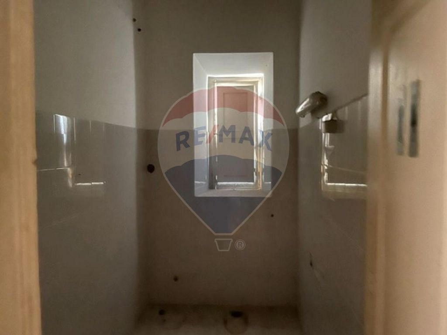
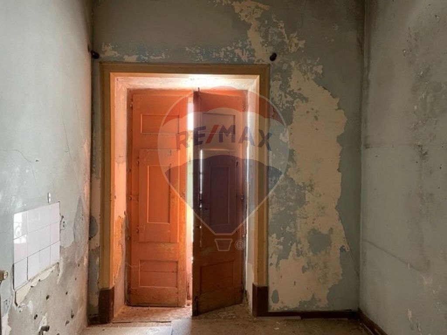
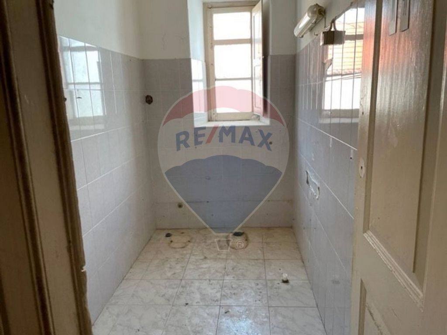
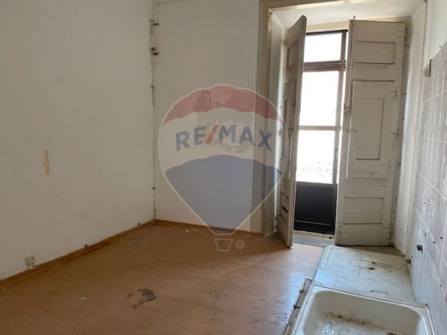
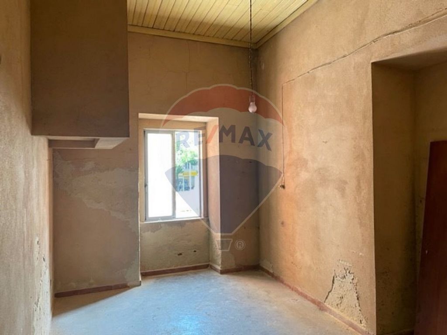
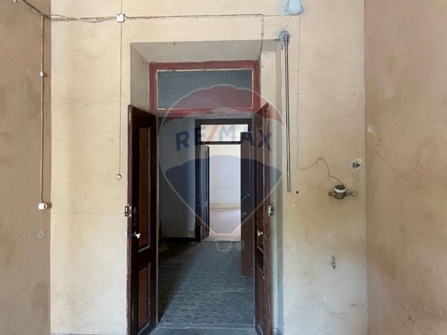
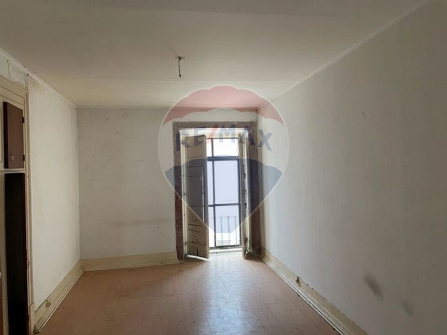
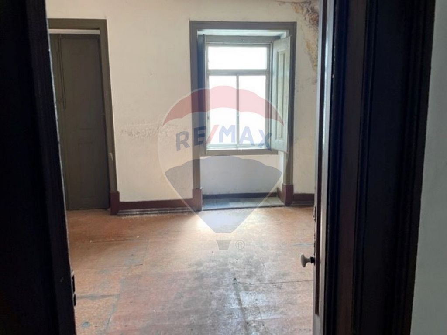
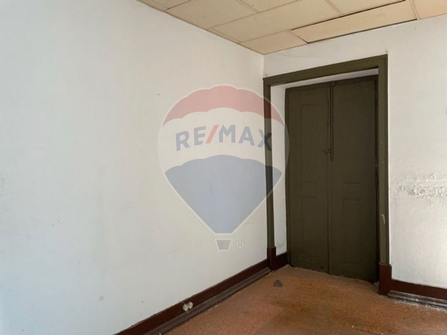
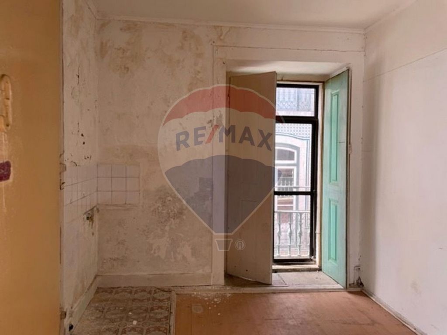

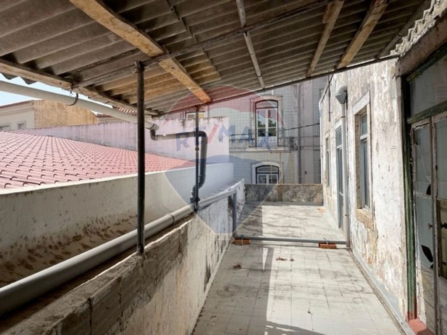
1st Floor Drt with 8 bedrooms
1st Left Floor with 10 rooms
3-bedroom wine cellar with patio towards Av. 5 de Outubro
3-bedroom wine cellar
Cellar with use of a door to the courtyard called Visconde de Montalva The building was built on a section of the medieval city wall and appears to have effectively survived the earthquake of 1755.
The property has very particular architectural characteristics, both for its size, which stands out in the closed urban nucleus of Rua Major Afonso Pala and in almost the entire shopping center, where it is located, as well as formal typologies that refer to the post-Renaissance period: the shape of the ashlars, the railings of the balconies, the symmetry of the main façade, with the existence of glass flanking the central door. These characteristics suggest a noble interior that, despite having undergone some modifications over time, allows us to guess the development of the original interior layout. The building has a set of roofs with simple attributes, but very effective in terms of overhead lighting (the light wells); The set of roofs, built with a wooden structure, has naturally been repaired and replaced on some occasions.
This property was part of the dowry of Ana Margarida de Melo, wife of António Caetano de Sousa Brito Maldonado Bandeira, 1st Viscount of Montalvo. It was inhabited by his daughter already towards the first decade of the century. XX used as an income building, until 2021.Book your visit! Показать больше Показать меньше Prédio no Coração de Setubal Grande Oportunidade para Investidores na Area de Turismo ou Alojamento Local O prédio localiza-se no centro histórico de Setúbal, na antiga freguesia de Santa Maria da Graça, abrangido pela ARU (Área de Reabilitação Urbana), numa zona perfeitamente consolidada e com entrada principal pela Rua Major Afonso Pala (antiga Rua de Santo António), tendo também um acesso pela Avenida 5 de Outubro. O prédio, embora se encontre em propriedade total, apresenta um uso misto com andares ou divisões susceptiveis de utilização independente, três a nível do rés-do-chão, afectas a comércio, arrecadações ou arrumos e duas a nível do primeiro andar, afetas a habitação.
1º Andar Drt com 8 divisões
1º Andar Esq com 10 divisões
Armazém com 3 divisões com pátio virado para a Av. 5 de Outubro
Armazém com 3 divisões
Armazém com serventia para uma porta o pátio denominado Visconde de Montalva
O edifício foi construído sobre um troço da muralha medieval da cidade e parece ter sobrevivido de maneira eficaz ao terramoto de 1755.
O imóvel apresenta características arquitectónicas muito particulares, tanto pela sua dimensão, que se destaca no núcleo urbano fechado da Rua Major Afonso Pala e de quase toda a baixa comercial, onde a mesma se insere, como também por tipologias formais que remetem para o período pós-renascentista: formato das cantarias, dos gradeamentos das varandas, da simetria da fachada principal, com a existência de óculos a ladearem a porta central. Essas características fazem antever um interior nobre que, apesar de ter sofrido algumas alterações ao longo do tempo, deixa adivinhar o desenvolvimento da distribuição interior original.
O prédio possui um conjunto de telhados de atributos simples, mas muito eficazes em termos de iluminação zenital (os poços de luz); o conjunto de coberturas, executado em estrutura de madeira, é natural ter já sido reparado e substituído algumas vezes.
Este imóvel fazia parte do dote de Ana Margarida de Melo, mulher que foi de António Caetano de Sousa Brito Maldonado Bandeira, 1º Visconde de Montalvo. Foi habitado pela filha deste e por volta do primeiro decénio do séc. XX utilizado como prédio de rendimento, até 2021.Marque a sua visita! Building in the heart of Setúbal Great opportunity for investors in the area of tourism or local accommodation The building is located in the historic center of Setúbal, in the old parish of Santa Maria da Graça, covered by ARU (Urban Rehabilitation Area), in a perfectly consolidated area and with the main entrance on Rua Major Afonso Pala (formerly Rua de Santo António), also having access through Avenida 5 de Outubro. The building, although it is fully owned, has a mixed use with floors or divisions susceptible to independent use, three on the ground floor, intended for commerce, storage or storage and two on the first floor, intended for housing.
1st Floor Drt with 8 bedrooms
1st Left Floor with 10 rooms
3-bedroom wine cellar with patio towards Av. 5 de Outubro
3-bedroom wine cellar
Cellar with use of a door to the courtyard called Visconde de Montalva The building was built on a section of the medieval city wall and appears to have effectively survived the earthquake of 1755.
The property has very particular architectural characteristics, both for its size, which stands out in the closed urban nucleus of Rua Major Afonso Pala and in almost the entire shopping center, where it is located, as well as formal typologies that refer to the post-Renaissance period: the shape of the ashlars, the railings of the balconies, the symmetry of the main façade, with the existence of glass flanking the central door. These characteristics suggest a noble interior that, despite having undergone some modifications over time, allows us to guess the development of the original interior layout. The building has a set of roofs with simple attributes, but very effective in terms of overhead lighting (the light wells); The set of roofs, built with a wooden structure, has naturally been repaired and replaced on some occasions.
This property was part of the dowry of Ana Margarida de Melo, wife of António Caetano de Sousa Brito Maldonado Bandeira, 1st Viscount of Montalvo. It was inhabited by his daughter already towards the first decade of the century. XX used as an income building, until 2021.Book your visit! Edificio en el corazón de Setúbal Gran oportunidad para inversores en el área de turismo o alojamiento local El edificio está ubicado en el centro histórico de Setúbal, en la antigua parroquia de Santa Maria da Graça, cubierto por ARU (Área de Rehabilitación Urbana), en una zona perfectamente consolidada y con entrada principal por la Rua Major Afonso Pala (antes Rua de Santo António), teniendo también acceso por la Avenida 5 de Outubro. El edificio, aunque es de total propiedad, tiene un uso mixto con plantas o divisiones susceptibles de uso independiente, tres en planta baja, destinadas a comercio, depósito o depósito y dos en planta primera, destinadas a vivienda.
1º Piso Drt con 8 habitaciones
1er Piso Izquierdo con 10 habitaciones
Bodega de 3 habitaciones con patio hacia Av. 5 de Outubro
Bodega de 3 habitaciones
Bodega con uso de puerta al patio llamado Visconde de Montalva El edificio fue construido en un tramo de la muralla medieval de la ciudad y parece haber sobrevivido efectivamente al terremoto de 1755.
La propiedad tiene características arquitectónicas muy particulares, tanto por su tamaño, que destaca en el núcleo urbano cerrado de la Rua Major Afonso Pala como en casi todo el centro comercial , donde se ubica, así como tipologías formales que remiten al período posrenacentista: la forma de la sillería, las barandillas de los balcones, la simetría de la fachada principal, con la existencia de vidrios flanqueando la puerta central. Estas características sugieren un interior noble que, a pesar de haber sufrido algunas modificaciones a lo largo del tiempo, permite adivinar el desarrollo de la distribución interior original. El edificio presenta un conjunto de cubiertas con atributos simples, pero muy efectivos en cuanto a iluminación cenital (la pozos de luz); el conjunto de tejados, construidos con estructura de madera, ha sido naturalmente reparado y sustituido en algunas ocasiones.
Esta propiedad formaba parte de la dote de Ana Margarida de Melo, esposa de António Caetano de Sousa Brito Maldonado Bandeira, I vizconde de Montalvo. Fue habitada por su hija ya hacia la primera década del siglo. XX utilizado como edificio de ingresos, hasta 2021.¡Reserva tu visita! Gebäude im Herzen von Setúbal Große Chance für Investoren im Bereich Tourismus oder lokale Unterkünfte Das Gebäude befindet sich im historischen Zentrum von Setúbal, in der alten Gemeinde Santa Maria da Graça, die von ARU (Urban Rehabilitation Area) bedeckt ist, in einem perfekt konsolidierten Gebiet und mit dem Haupteingang in der Rua Major Afonso Pala (ehemals Rua de Santo António), der auch über die Avenida 5 de Outubro zugänglich ist. Das Gebäude, obwohl es sich in vollem Eigentum befindet, hat eine gemischte Nutzung mit Stockwerken oder Abteilungen, die unabhängig genutzt werden können, drei im Erdgeschoss, die für Handel, Lagerung oder Lagerung bestimmt sind, und zwei im ersten Stock, die für den Wohnungsbau bestimmt sind.
1. Stock Drt mit 8 Schlafzimmern
1. Linke Etage mit 10 Zimmern
Weinkeller mit 3 Schlafzimmern und Terrasse in Richtung Av. 5 de Outubro
Weinkeller mit 3 Schlafzimmern
Keller mit einer Tür zum Innenhof, die Visconde de Montalva genannt wird Das Gebäude wurde auf einem Abschnitt der mittelalterlichen Stadtmauer errichtet und scheint das Erdbeben von 1755 effektiv überstanden zu haben.
Das Anwesen weist ganz besondere architektonische Merkmale auf, sowohl für seine Größe, die sich im geschlossenen Stadtkern der Rua Major Afonso Pala und in fast dem gesamten Einkaufszentrum, in dem es befindet, hervorhebt, als auch für formale Typologien, die sich auf die Zeit nach der Renaissance beziehen: die Form der Quader, die Geländer der Balkone, die Symmetrie der Hauptfassade, mit dem Vorhandensein von Glas, das die zentrale Tür flankiert. Diese Eigenschaften deuten auf ein edles Interieur hin, das trotz einiger Änderungen im Laufe der Zeit die Entwicklung der ursprünglichen Innenausstattung erahnen lässt. Das Gebäude verfügt über eine Reihe von Dächern mit einfachen Attributen, die jedoch in Bezug auf die Deckenbeleuchtung (die Lichtschächte) sehr effektiv sind. Die Dächer, die mit einer Holzkonstruktion gebaut wurden, wurden natürlich repariert und bei einigen Gelegenheiten ersetzt.
Dieses Anwesen war Teil der Mitgift von Ana Margarida de Melo, Ehefrau von António Caetano de Sousa Brito Maldonado Bandeira, 1. Viscount von Montalvo. Bereits im ersten Jahrzehnt des Jahrhunderts wurde es von seiner Tochter bewohnt. XX wird bis 2021 als Einkommensgebäude genutzt.Buchen Sie Ihren Besuch! Bâtiment au cœur de Setúbal Grande opportunité pour les investisseurs dans le domaine du tourisme ou de l’hébergement local Le bâtiment est situé dans le centre historique de Setúbal, dans l’ancienne paroisse de Santa Maria da Graça, couverte par l’ARU (Zone de Réhabilitation Urbaine), dans une zone parfaitement consolidée et avec l’entrée principale sur la Rua Major Afonso Pala (anciennement Rua de Santo António), ayant également un accès par l’Avenida 5 de Outubro. Le bâtiment, bien qu’il soit entièrement détenu, a un usage mixte avec des étages ou des divisions susceptibles d’utilisation indépendante, trois au rez-de-chaussée, destinés au commerce, au stockage ou au stockage et deux au premier étage, destinés au logement.
1er étage Drt avec 8 chambres
1er étage gauche avec 10 chambres
Cave à vin de 3 chambres avec patio vers l’Av. 5 de Outubro
Cave à vin de 3 chambres
Cave avec utilisation d’une porte donnant sur la cour appelée Visconde de Montalva Le bâtiment a été construit sur une section du mur médiéval de la ville et semble avoir effectivement survécu au tremblement de terre de 1755.
La propriété présente des caractéristiques architecturales très particulières, à la fois pour sa taille, qui se distingue dans le noyau urbain fermé de la Rua Major Afonso Pala et dans la quasi-totalité du centre commercial, où elle se trouve, ainsi que pour des typologies formelles qui font référence à la période post-Renaissance : la forme des pierres de taille, les balustrades des balcons, la symétrie de la façade principale, avec l’existence de vitres flanquant la porte centrale. Ces caractéristiques suggèrent un intérieur noble qui, bien qu’ayant subi quelques modifications au fil du temps, nous permet de deviner l’évolution de l’aménagement intérieur d’origine. Le bâtiment dispose d’un ensemble de toits aux attributs simples, mais très efficaces en termes d’éclairage zénithal (les puits de lumière) ; L’ensemble des toits, construit avec une structure en bois, a naturellement été réparé et remplacé à certaines occasions.
Cette propriété faisait partie de la dot d’Ana Margarida de Melo, épouse d’António Caetano de Sousa Brito Maldonado Bandeira, 1er vicomte de Montalvo. Il était habité par sa fille déjà vers la première décennie du siècle. XX utilisé comme immeuble à revenus, jusqu’en 2021.Réservez votre visite !