3 сп
3 сп
3 сп
4 сп
3 сп
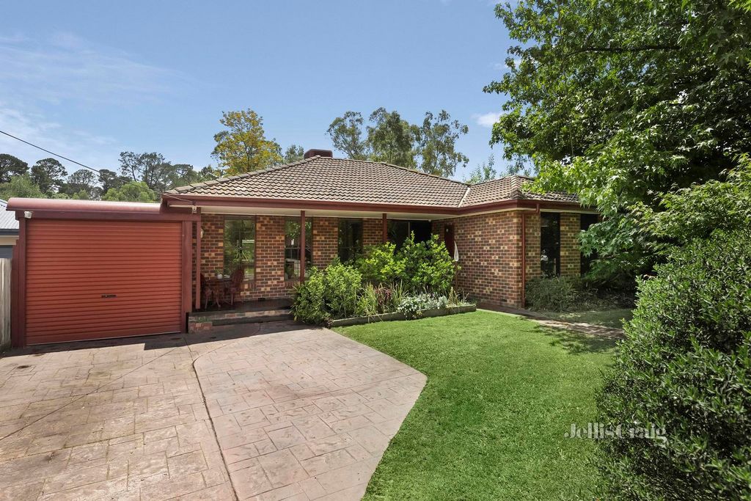
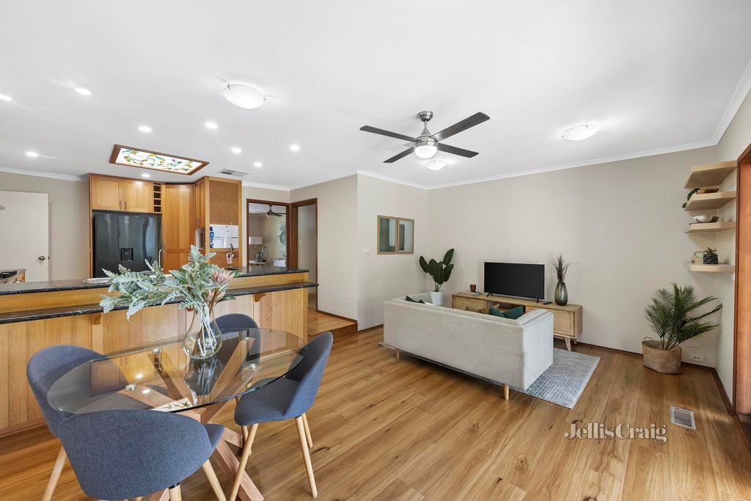
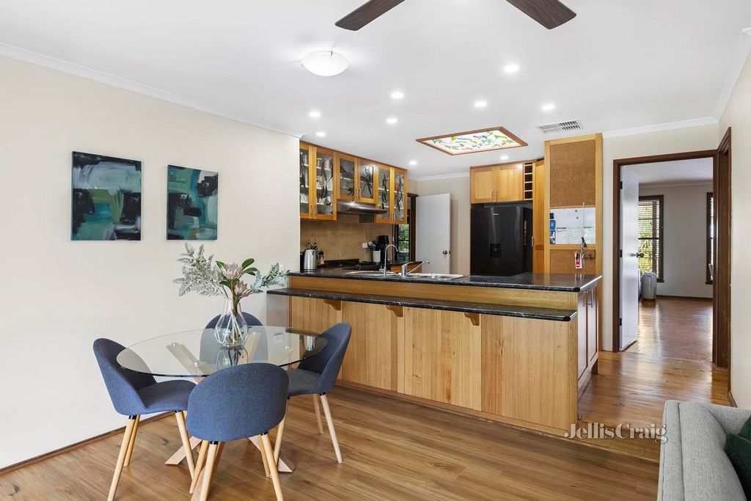
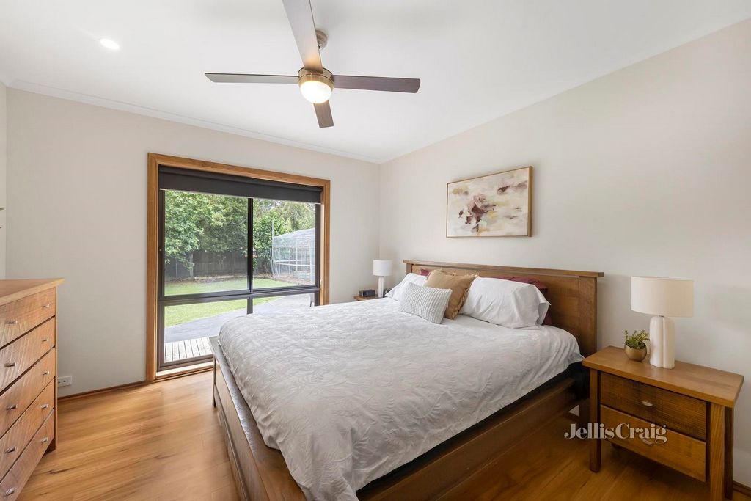
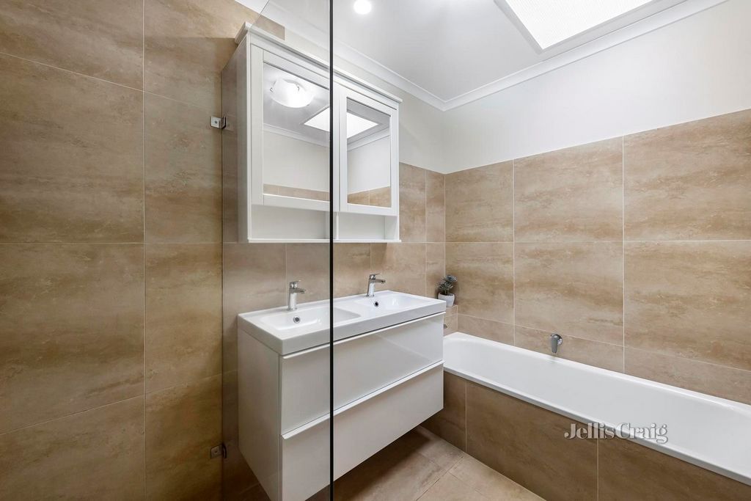
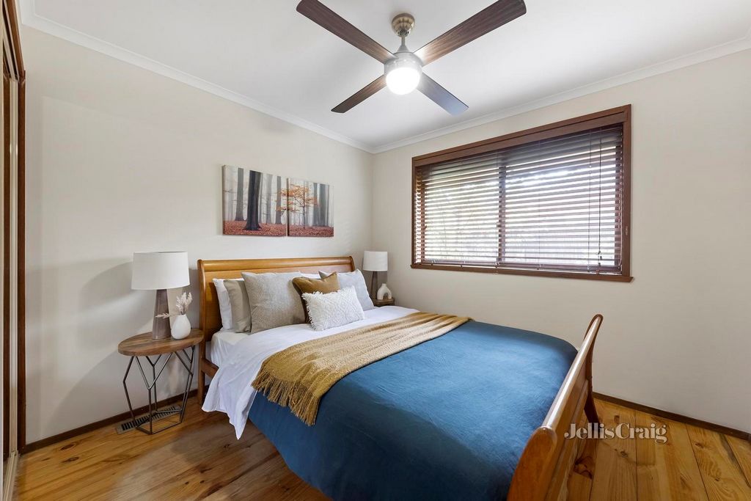
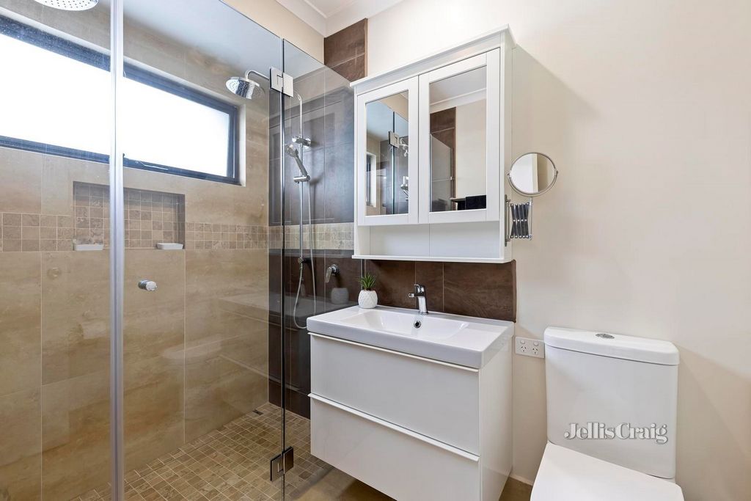
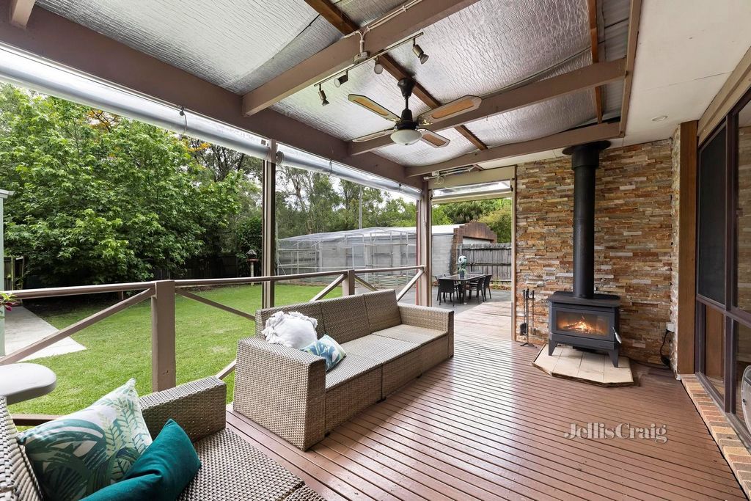
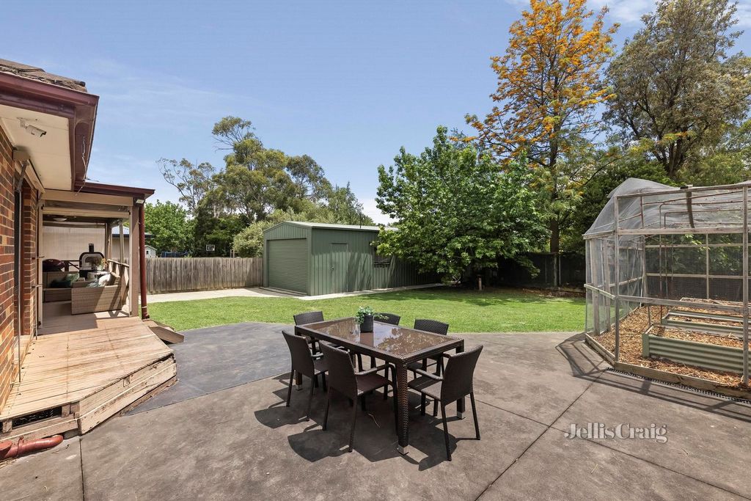
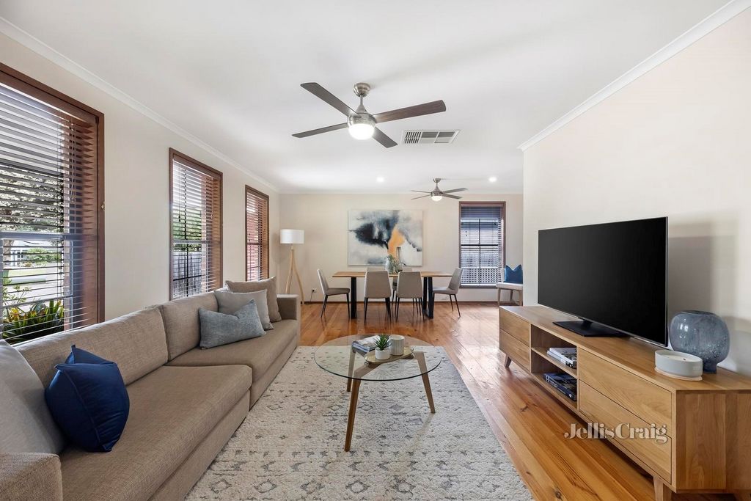
Set on a sizeable block with a wide 18.33m street frontage, the home is positioned just moments from Mooroolbark Heights Reserve, Elizabeth Bridge Reserve, and an array of local playgrounds. Mooroolbark Station and local Mooroolbark shopping and restaurants are a short five minute drive away, while Croydon shopping, Lillydale Lake and Chirnside Park Shopping Centre are also close by.
At the front of the home, an open plan living and dining area overlooks the leafy front gardens and an inviting undercover patio. An expansive separate family room and casual dining space flows out to a large undercover deck with a wood-burning heater, superbly laid out for relaxed year-round outdoor entertaining.
The alfresco area leads to a secure north facing backyard with a sprawling sundrenched lawn, a paved dining terrace, and an impressive fully-enclosed vegetable garden with four raised irrigated beds and a chicken run.
A generously proportioned skylit kitchen includes ample soft-close timber cabinetry with a large corner pantry, and quality stainless steel appliances including a dishwasher, and a 900mm freestanding Ilve electric oven with gas cooktop.
Secluded at the rear, the master bedroom comprises a walk-in wardrobe and a modern ensuite with twin waterfall showers. Three large additional bedrooms are each equipped with built-in wardrobes, and are complemented by a renovated contemporary central bathroom with a twin vanity, a frameless glass waterfall shower, a separate bathtub, and a separate W/C.
Featuring both polished and floating timber floors, newly updated gas ducted heating and hot water, a 6.6kW one year old solar system, evaporative cooling, ceiling fans, LED downlights, ducted vacuuming and security screen doors, the home also includes a single lock-up carport, ample additional secure paved off-street parking with plenty of space for a boat, caravan and / or trailer, and a 4.6x9m extra high lock-up garage / workshop with a toilet and sink.
Disclaimer: The information contained herein has been supplied to us and is to be used as a guide only. No information in this report is to be relied on for financial or legal purposes. Although every care has been taken in the preparation of the above information, we stress that particulars herein are for information only and do not constitute representation by the Owners or Agent. Показать больше Показать меньше Nestled within a tranquil family neighbourhood, with a coveted north facing garden backing directly onto lush Brushy Creek Trail bushland, this spacious home offers two separate living areas, a substantial undercover deck, and an ensuite master bedroom. Poised mere metres from the excellent Zina Grove Reserve playground, and within easy walking distance of Pembroke Primary School and buses, the home also features a generous secure backyard with plenty of family-friendly lawn, and an immense 4.6x9m extra high garage / workshop plus lock-up carport.
Set on a sizeable block with a wide 18.33m street frontage, the home is positioned just moments from Mooroolbark Heights Reserve, Elizabeth Bridge Reserve, and an array of local playgrounds. Mooroolbark Station and local Mooroolbark shopping and restaurants are a short five minute drive away, while Croydon shopping, Lillydale Lake and Chirnside Park Shopping Centre are also close by.
At the front of the home, an open plan living and dining area overlooks the leafy front gardens and an inviting undercover patio. An expansive separate family room and casual dining space flows out to a large undercover deck with a wood-burning heater, superbly laid out for relaxed year-round outdoor entertaining.
The alfresco area leads to a secure north facing backyard with a sprawling sundrenched lawn, a paved dining terrace, and an impressive fully-enclosed vegetable garden with four raised irrigated beds and a chicken run.
A generously proportioned skylit kitchen includes ample soft-close timber cabinetry with a large corner pantry, and quality stainless steel appliances including a dishwasher, and a 900mm freestanding Ilve electric oven with gas cooktop.
Secluded at the rear, the master bedroom comprises a walk-in wardrobe and a modern ensuite with twin waterfall showers. Three large additional bedrooms are each equipped with built-in wardrobes, and are complemented by a renovated contemporary central bathroom with a twin vanity, a frameless glass waterfall shower, a separate bathtub, and a separate W/C.
Featuring both polished and floating timber floors, newly updated gas ducted heating and hot water, a 6.6kW one year old solar system, evaporative cooling, ceiling fans, LED downlights, ducted vacuuming and security screen doors, the home also includes a single lock-up carport, ample additional secure paved off-street parking with plenty of space for a boat, caravan and / or trailer, and a 4.6x9m extra high lock-up garage / workshop with a toilet and sink.
Disclaimer: The information contained herein has been supplied to us and is to be used as a guide only. No information in this report is to be relied on for financial or legal purposes. Although every care has been taken in the preparation of the above information, we stress that particulars herein are for information only and do not constitute representation by the Owners or Agent. Nichée dans un quartier familial tranquille, avec un jardin convoité orienté au nord adossé directement à la brousse luxuriante du sentier Brushy Creek, cette maison spacieuse offre deux espaces de vie séparés, une grande terrasse couverte et une chambre principale avec salle de bains. Située à quelques mètres de l’excellente aire de jeux de la réserve de Zina Grove, et à distance de marche de l’école primaire de Pembroke et des bus, la maison dispose également d’une généreuse cour arrière sécurisée avec beaucoup de pelouse pour les familles, et d’un immense garage / atelier de 4,6 x 9 m de hauteur et d’un abri d’auto fermé.
Située sur un pâté de maisons de taille avec une large façade sur la rue de 18,33 m, la maison est située à quelques minutes de la réserve de Mooroolbark Heights, de la réserve Elizabeth Bridge et d’un éventail de terrains de jeux locaux. La gare de Mooroolbark et les boutiques et restaurants locaux de Mooroolbark sont à cinq minutes en voiture, tandis que les boutiques de Croydon, le lac Lillydale et le centre commercial Chirnside Park sont également à proximité.
À l’avant de la maison, un salon et une salle à manger décloisonnés surplombent les jardins verdoyants et un patio couvert accueillant. Une vaste salle familiale séparée et un espace de restauration décontracté s’ouvrent sur une grande terrasse couverte avec un poêle à bois, superbement aménagée pour se divertir en plein air toute l’année.
L’espace en plein air mène à une cour arrière sécurisée orientée au nord avec une vaste pelouse ensoleillée, une terrasse pavée et un impressionnant potager entièrement clos avec quatre lits irrigués surélevés et un poulailler.
Une cuisine généreusement proportionnée comprend de nombreuses armoires en bois à fermeture douce avec un grand garde-manger d’angle, et des appareils en acier inoxydable de qualité, y compris un lave-vaisselle et un four électrique autoportant Ilve de 900 mm avec plaque de cuisson à gaz.
Isolée à l’arrière, la chambre principale comprend un dressing et une salle de bains moderne avec deux douches en cascade. Trois grandes chambres supplémentaires sont chacune équipées d’armoires encastrées et sont complétées par une salle de bains centrale contemporaine rénovée avec une double vasque, une douche cascade en verre sans cadre, une baignoire séparée et un W/C séparé.
Dotée de planchers en bois poli et flottant, d’un chauffage et d’une eau chaude au gaz récemment mis à jour, d’un système solaire de 6,6 kW vieux d’un an, d’un refroidissement par évaporation, de ventilateurs de plafond, de plafonniers LED, d’un aspirateur canalisé et de portes moustiquaires de sécurité, la maison comprend également un abri d’auto simple et verrouillable, un grand parking pavé sécurisé supplémentaire hors rue avec beaucoup d’espace pour un bateau, une caravane et / ou une remorque, et un garage / atelier de 4,6x9m avec toilettes et lavabo.
Avis de non-responsabilité : Les informations contenues dans le présent document nous ont été fournies et ne doivent être utilisées qu’à titre indicatif. Aucune information contenue dans ce rapport ne doit être utilisée à des fins financières ou juridiques. Bien que tout le soin ait été apporté à la préparation des informations ci-dessus, nous soulignons que les détails contenus dans le présent document sont fournis à titre informatif uniquement et ne constituent pas une représentation par les propriétaires ou l’agent. Immersa in un tranquillo quartiere familiare, con un ambito giardino esposto a nord che si affaccia direttamente sulla lussureggiante boscaglia del Brushy Creek Trail, questa spaziosa casa offre due zone giorno separate, un sostanziale ponte coperto e una camera da letto principale con bagno privato. In bilico a pochi metri dall'eccellente parco giochi Zina Grove Reserve, e a pochi passi dalla scuola elementare di Pembroke e dagli autobus, la casa dispone anche di un generoso cortile sicuro con un sacco di prato adatto alle famiglie, e un immenso garage / officina extra alto 4,6x9m più posto auto coperto con serratura.
Situata su un isolato di grandi dimensioni con un'ampia facciata stradale di 18,33 m, la casa si trova a pochi passi dalla Mooroolbark Heights Reserve, dall'Elizabeth Bridge Reserve e da una serie di parchi giochi locali. La stazione di Mooroolbark e i negozi e i ristoranti locali di Mooroolbark sono raggiungibili in soli cinque minuti di auto, mentre i negozi di Croydon, il lago Lillydale e il centro commerciale Chirnside Park si trovano nelle vicinanze.
Nella parte anteriore della casa, un soggiorno e una sala da pranzo a pianta aperta si affacciano sui giardini anteriori e su un invitante patio coperto. Un'ampia sala familiare separata e una sala da pranzo informale si affacciano su un ampio ponte coperto con una stufa a legna, superbamente strutturata per un rilassante intrattenimento all'aperto tutto l'anno.
L'area all'aperto conduce a un cortile sicuro esposto a nord con un vasto prato soleggiato, una terrazza da pranzo pavimentata e un imponente orto completamente recintato con quattro letti irrigati rialzati e un pollaio.
Una cucina illuminata da lucernario di dimensioni generose comprende ampi mobili in legno con chiusura ammortizzata con una grande dispensa angolare ed elettrodomestici in acciaio inossidabile di qualità tra cui una lavastoviglie e un forno elettrico Ilve a libera installazione da 900 mm con piano cottura a gas.
Appartata nella parte posteriore, la camera da letto principale comprende una cabina armadio e un moderno bagno privato con doppia doccia a cascata. Tre ampie camere da letto aggiuntive sono dotate di armadi a muro e sono completate da un bagno centrale contemporaneo rinnovato con doppio lavabo, una doccia a cascata in vetro senza cornice, una vasca da bagno separata e un W / C separato.
Dotata di pavimenti in legno lucidati e galleggianti, riscaldamento a gas e acqua calda recentemente aggiornati, un sistema solare da 6,6 kW di un anno, raffreddamento evaporativo, ventilatori a soffitto, faretti a LED, aspirapolvere canalizzato e porte a zanzariera di sicurezza, la casa include anche un posto auto coperto con un unico blocco a chiave, un ampio parcheggio esterno pavimentato custodito aggiuntivo con molto spazio per una barca, una roulotte e / o un rimorchio, e un garage/officina di 4,6x9 m con servizi igienici e lavandino.
Disclaimer: Le informazioni contenute nel presente documento ci sono state fornite e devono essere utilizzate solo come guida. Nessuna informazione contenuta in questo rapporto deve essere utilizzata per scopi finanziari o legali. Sebbene sia stata prestata la massima attenzione nella preparazione delle informazioni di cui sopra, sottolineiamo che i dettagli qui riportati sono solo a scopo informativo e non costituiscono una dichiarazione da parte dei Proprietari o dell'Agente.