КАРТИНКИ ЗАГРУЖАЮТСЯ...
Дом (Продажа)
Ссылка:
EDEN-T102179959
/ 102179959
Ссылка:
EDEN-T102179959
Страна:
FR
Город:
Sceaux
Почтовый индекс:
92330
Категория:
Жилая
Тип сделки:
Продажа
Тип недвижимости:
Дом
Площадь:
367 м²
Участок:
579 м²
Комнат:
10
Спален:
5
Ванных:
1
Туалетов:
4
Балкон:
Да
Терасса:
Да
СТОИМОСТЬ ЖИЛЬЯ ПО ТИПАМ НЕДВИЖИМОСТИ СО
ЦЕНЫ ЗА М² НЕДВИЖИМОСТИ В СОСЕДНИХ ГОРОДАХ
| Город |
Сред. цена м2 дома |
Сред. цена м2 квартиры |
|---|---|---|
| Фонтене-о-Роз | - | 695 295 RUB |
| Шатне-Малабри | - | 693 728 RUB |
| Баньё | - | 655 564 RUB |
| Антони | 602 238 RUB | 597 874 RUB |
| Кламар | 731 796 RUB | 714 692 RUB |
| Френ | - | 399 272 RUB |
| Кашан | - | 578 472 RUB |
| Верьер-ле-Бюисон | 526 300 RUB | 523 749 RUB |
| Ванв | - | 987 219 RUB |
| Монруж | - | 872 761 RUB |
| Шевильи-Ларю | - | 596 056 RUB |
| Исси-ле-Мулино | - | 1 095 620 RUB |
| Маси | - | 554 020 RUB |
| Вильжюиф | 609 013 RUB | 586 973 RUB |
| Иль-де-Франс | 386 036 RUB | 555 265 RUB |
| XIV округ Парижа | - | 1 160 833 RUB |
| XV округ Парижа | - | 1 220 110 RUB |
| XIII округ Парижа | - | 1 020 958 RUB |
| Витри-сюр-Сен | 476 033 RUB | 452 621 RUB |

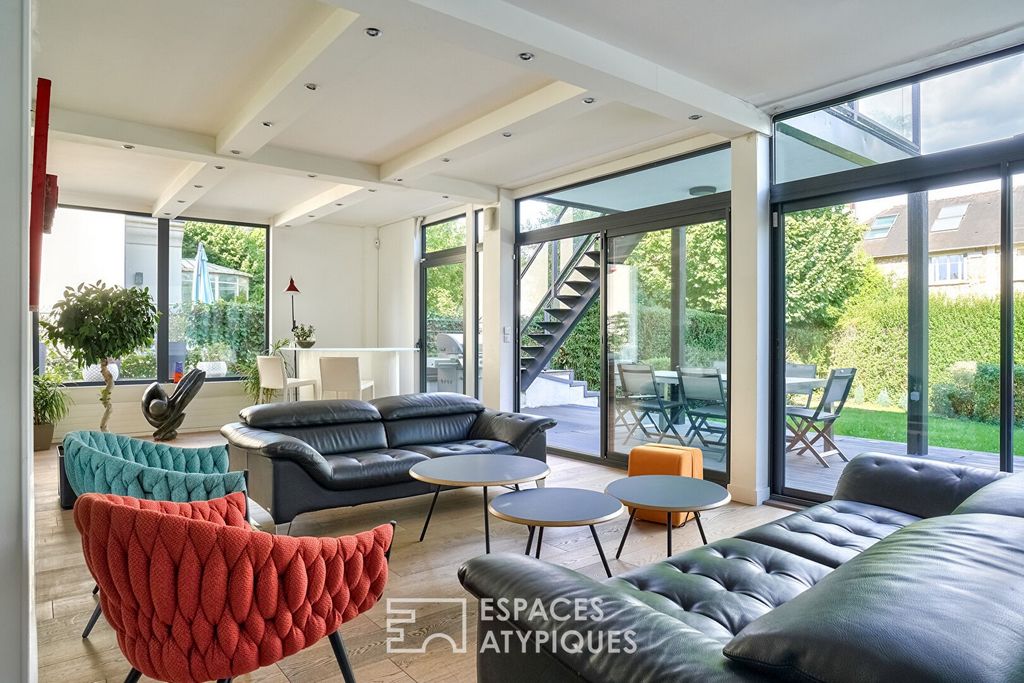




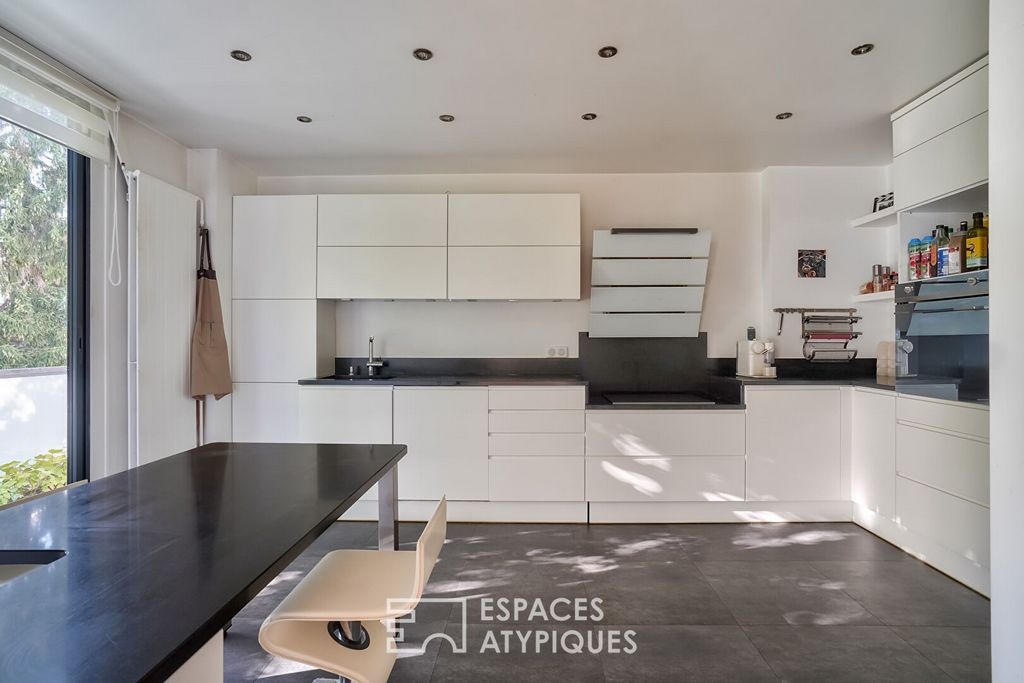
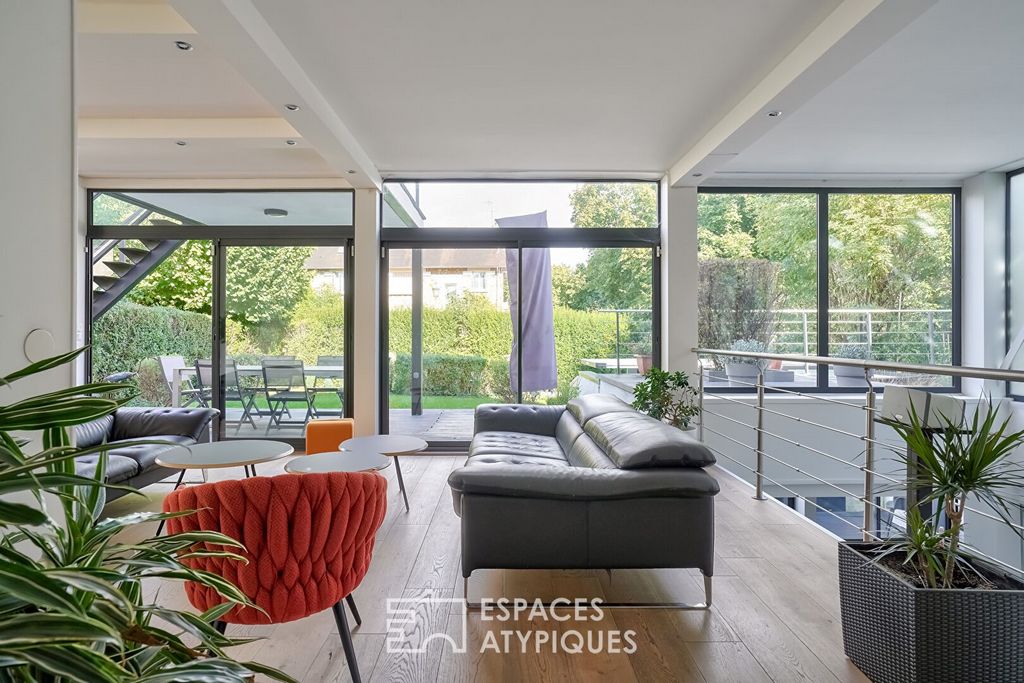
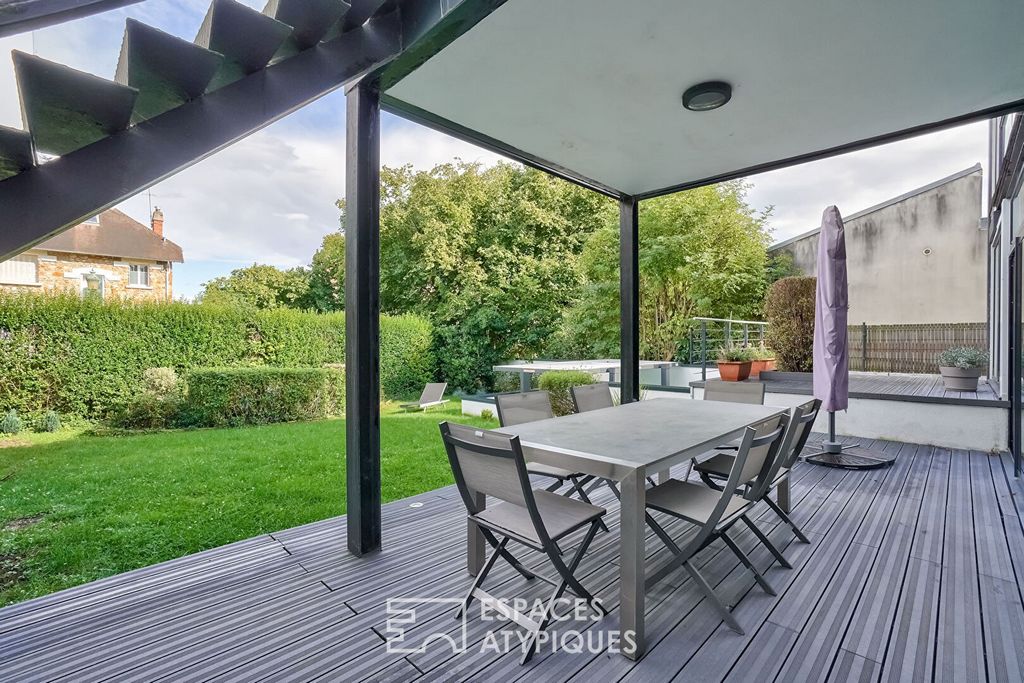

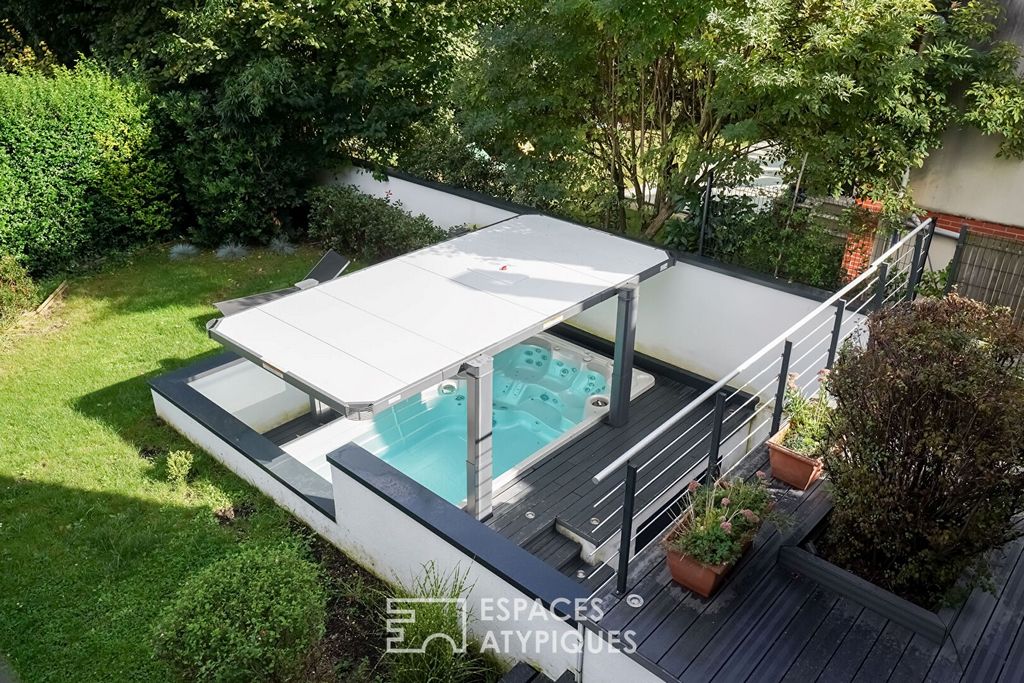
Features:
- Balcony
- Garden
- Terrace Показать больше Показать меньше Située en plein coeur du très prisé lotissement du Parc de Sceaux, à deux pas du prestigieux Château et du renommé lycée Lakanal, cette surprenante maison à l'architecture audacieuse et aux volumes généreux offre une surface habitable de 366 m2 et une surface totale de 480 m2, le tout édifié sur une parcelle de 580 m2. Conçue et habitée auparavant par l'architecte Pierre Molins, elle défie les conventions et se démarque par son style moderniste et ses compositions géométriques alliant fonctionnalisme et esthétique. Grâce à son ossature métallique, ses grandes baies vitrées, ses balcons et ses belles terrasses, l'intérieur de la maison baigné de lumière communique merveilleusement bien avec l'environnement extérieur et son jardin paysagé au calme. Le jeu des alternances entre vide et plein, transparence et opacité, fait dialoguer les différents espaces permettant d'imaginer des styles d'aménagement et de décoration différents et variés dans une ambiance résolument moderne. Au rez-de chaussée, une fois la porte poussée, une grande entrée mène vers un beau salon de 57 m2 qui s'ouvre de plain-pied sur la terrasse et le jardin. Au même niveau, se trouve un espace bureaux d'une surface de 36 m2 avec une entrée indépendante. L'idéal pour une profession libérale. Le premier étage dévoile un sublime séjour avec salle à manger de 80 m2 triple exposé, et sa magnifique terrasse donnant sur le jardin. L'ensemble incarnant une parfaite symbiose entre l'intérieur et l'extérieur stimule la créativité et invite à la détente. Un vrai régal pour les yeux et pour les amoureux des grands espaces de réception. S'y trouve également une cuisine indépendante et équipée (avec possibilité d'ouverture), un dressing et un WC. Le 2ème étage comprend 4 chambres, une salle de bain avec WC et une grande suite parentale de 27 m2 avec salle de douche à l'italienne, agrémentée d'une terrasse avec vue sur jardin. Un sous-sol de 175 m2 vient parfaire le plaisir. Et pour une remise en forme complète et quotidienne, un espace bien-être y est aménagé avec hammam, sauna, équipement de massage, ainsi qu'une salle de sport donnant accès à un SPA de nage extérieur. Ce bien remarquable offre un cadre de vie très agréable de part sa singularité et ses prestations, mais également son environnement paisible et préservé, à proximité du célèbre domaine départemental de Sceaux et à 8 minutes à pied du RER B (station Parc de Sceaux). Le caractère et l'architecture unique de cette demeure au coeur d'un quartier très convoité, en font un bien d'exception particulièrement rare. Classe énergie : D / Classe climat : D Montant moyen estimé des dépenses annuelles d'énergie pour un usage standard, établi à partir des prix de l'énergie de l'année 2021 : entre 3980 euros et 5460 euros Les informations sur les risques auxquels ce bien est exposé sont disponibles sur le site Géorisques : ... Contact : Leila Soua ... EI - Agent Commercial - RSAC : 980 967 095 Nanterre Leila SOUA (EI) Agent Commercial - Numéro RSAC : 980 967 095 - Nanterre.
Features:
- Balcony
- Garden
- Terrace Situada en el corazón de la codiciada urbanización Parc de Sceaux, a tiro de piedra del prestigioso Château y del famoso instituto Lakanal, esta sorprendente casa de arquitectura atrevida y volúmenes generosos ofrece una superficie habitable de 366 m2 y una superficie total de 480 m2, todo ello construido en una parcela de 580 m2. Anteriormente diseñada y habitada por el arquitecto Pierre Molins, desafía lo convencional y destaca por su estilo modernista y sus composiciones geométricas que combinan funcionalismo y estética. Gracias a su estructura metálica, sus grandes ventanales, sus balcones y sus hermosas terrazas, el interior de la casa bañado de luz se comunica maravillosamente bien con el entorno exterior y su tranquilo jardín. El juego de alternar entre vacío y plenitud, transparencia y opacidad, crea un diálogo entre los diferentes espacios, permitiéndonos imaginar diferentes y variados estilos de distribución y decoración en un ambiente decididamente moderno. En la planta baja, una vez empujada la puerta, una gran entrada conduce a un precioso salón de 57 m2 que se abre a la terraza y al jardín. En el mismo nivel, se dispone un espacio de oficinas con una superficie de 36 m2 con entrada independiente. Ideal para una profesión liberal. La primera planta revela un sublime salón con comedor de 80 m2 triple expuesto, y su magnífica terraza con vistas al jardín. El conjunto encarna una simbiosis perfecta entre el interior y el exterior, estimula la creatividad e invita a la relajación. Una verdadera fiesta para los ojos y para los amantes de los grandes espacios de recepción. También hay una cocina independiente y equipada (con posibilidad de apertura), un vestidor y un aseo. La 2ª planta incluye 4 dormitorios, un baño con WC y una gran suite principal de 27 m2 con cuarto de baño con ducha, con una terraza con vistas al jardín. Un sótano de 175 m2 completa el placer. Y para un fitness completo y diario, se ha habilitado una zona de bienestar con hammam, sauna, equipo de masajes, así como un gimnasio con acceso a un SPA de natación al aire libre. Esta notable propiedad ofrece un entorno de vida muy agradable debido a su singularidad y sus servicios, pero también a su entorno tranquilo y preservado, cerca de la famosa finca departamental de Sceaux y a 8 minutos a pie del RER B (estación Parc de Sceaux). El carácter y la arquitectura única de esta residencia en el corazón de una zona muy codiciada la convierten en una propiedad excepcional particularmente rara. Clase energética: D / Clase climática: D Importe medio estimado de gasto energético anual para uso estándar, basado en los precios de la energía para el año 2021: entre 3980 euros y 5460 euros La información sobre los riesgos a los que está expuesto este inmueble está disponible en el sitio web de Georisks: ... Contacto: Leila Soua ... EI - Agente Comercial - RSAC: 980 967 095 Nanterre Leila SOUA (EI) Agente Comercial - Número RSAC: 980 967 095 - Nanterre.
Features:
- Balcony
- Garden
- Terrace Located in the heart of the highly sought-after Parc de Sceaux housing estate, a stone's throw from the prestigious Château and the renowned Lakanal high school, this surprising house with bold architecture and generous volumes offers a living area of 366 m2 and a total surface area of 480 m2, all built on a plot of 580 m2. Previously designed and inhabited by architect Pierre Molins, it defies convention and stands out for its modernist style and geometric compositions that combine functionalism and aesthetics. Thanks to its metal frame, its large bay windows, its balconies and its beautiful terraces, the interior of the house bathed in light communicates wonderfully well with the outdoor environment and its quiet landscaped garden. The interplay of alternating between emptiness and fullness, transparency and opacity, creates a dialogue between the different spaces, allowing us to imagine different and varied styles of layout and decoration in a resolutely modern atmosphere. On the ground floor, once the door is pushed, a large entrance leads to a beautiful living room of 57 m2 which opens onto the terrace and the garden. On the same level, there is an office space with a surface area of 36 m2 with an independent entrance. Ideal for a liberal profession. The first floor reveals a sublime living room with dining room of 80 m2 triple exposed, and its magnificent terrace overlooking the garden. The set embodies a perfect symbiosis between indoors and outdoors stimulates creativity and invites relaxation. A real feast for the eyes and for lovers of large reception spaces. There is also an independent and equipped kitchen (with the possibility of opening), a dressing room and a toilet. The 2nd floor includes 4 bedrooms, a bathroom with WC and a large master suite of 27 m2 with walk-in shower room, with a terrace with garden view. A basement of 175 m2 completes the pleasure. And for a complete and daily fitness, a wellness area is set up with hammam, sauna, massage equipment, as well as a gym with access to an outdoor swimming SPA. This remarkable property offers a very pleasant living environment due to its uniqueness and its services, but also its peaceful and preserved environment, near the famous departmental estate of Sceaux and 8 minutes walk from the RER B (Parc de Sceaux station). The character and unique architecture of this residence in the heart of a highly coveted area make it a particularly rare exceptional property. Energy class: D / Climate class: D Estimated average amount of annual energy expenditure for standard use, based on energy prices for the year 2021: between 3980 euros and 5460 euros Information on the risks to which this property is exposed is available on the Georisks website: ... Contact: Leila Soua ... EI - Commercial Agent - RSAC: 980 967 095 Nanterre Leila SOUA (EI) Commercial Agent - RSAC number: 980 967 095 - Nanterre.
Features:
- Balcony
- Garden
- Terrace