КАРТИНКИ ЗАГРУЖАЮТСЯ...
Моган - Дом на продажу
22 320 524 RUB
Дом (Продажа)
Ссылка:
EDEN-T101608726
/ 101608726
Ссылка:
EDEN-T101608726
Страна:
ES
Город:
Mogan
Почтовый индекс:
35140
Категория:
Жилая
Тип сделки:
Продажа
Тип недвижимости:
Дом
Площадь:
151 м²
Комнат:
2
Спален:
2
Ванных:
2
Есть мебель:
Да
Кондиционер:
Да
Терасса:
Да
ЦЕНЫ ЗА М² НЕДВИЖИМОСТИ В СОСЕДНИХ ГОРОДАХ
| Город |
Сред. цена м2 дома |
Сред. цена м2 квартиры |
|---|---|---|
| Тельде | - | 179 154 RUB |
| Лас-Пальмас | 180 895 RUB | 232 730 RUB |
| Санта-Крус-де-Тенерифе | 205 490 RUB | 282 161 RUB |
| Сан-Мигель-де-Абона | 247 667 RUB | 267 710 RUB |
| Такоронте | 166 058 RUB | - |
| Арона | 279 803 RUB | 301 432 RUB |
| Адехе | 437 374 RUB | 396 586 RUB |
| Гия-де-Исора | 306 222 RUB | 312 228 RUB |
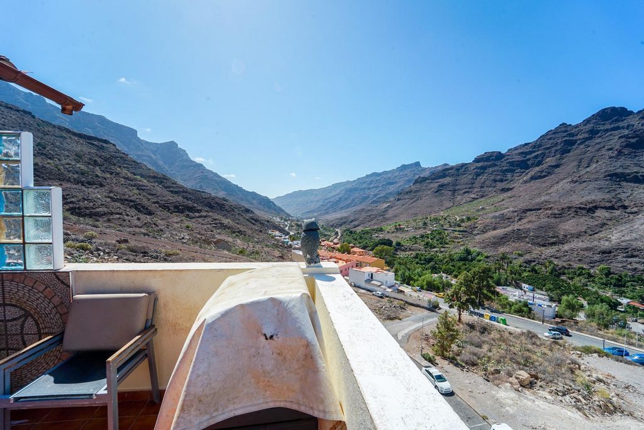




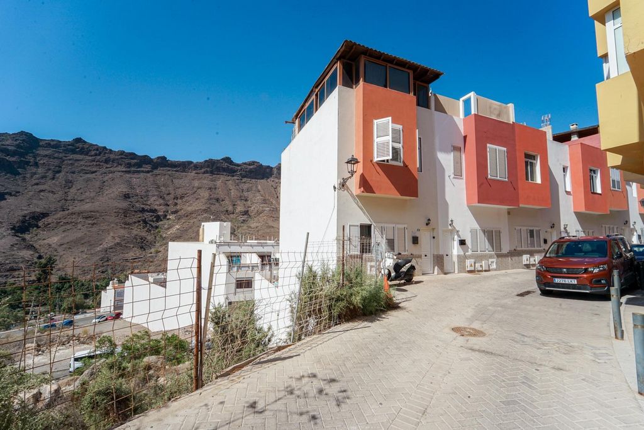
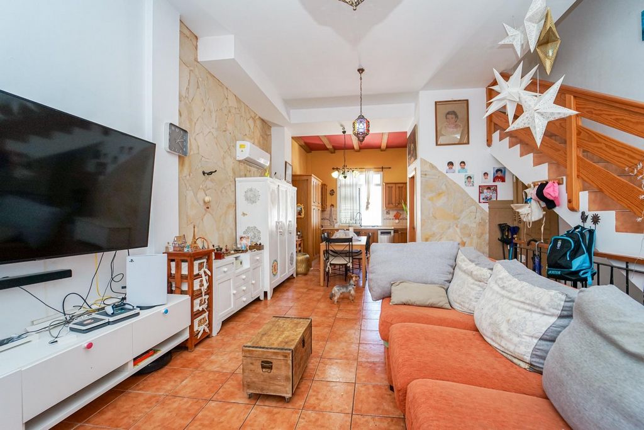
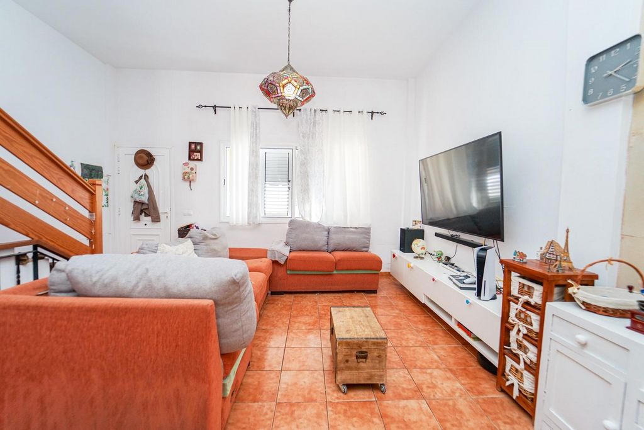





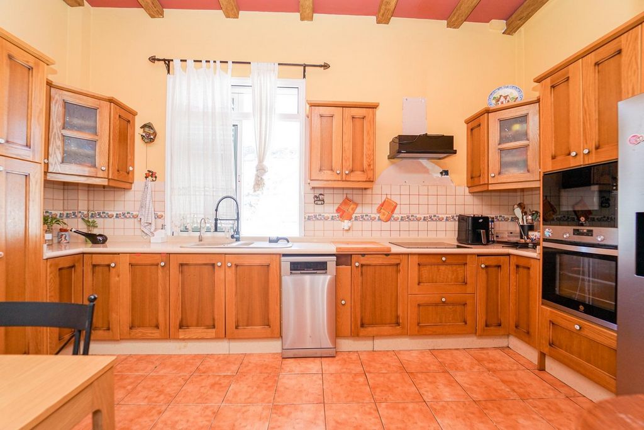
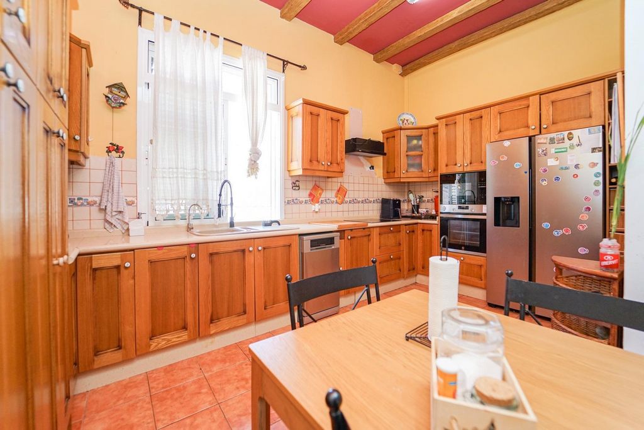
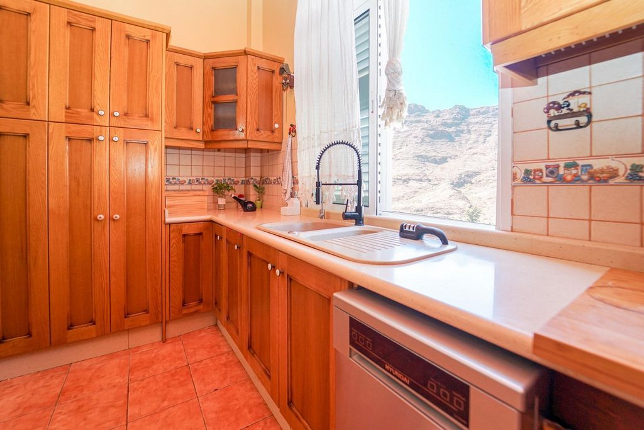
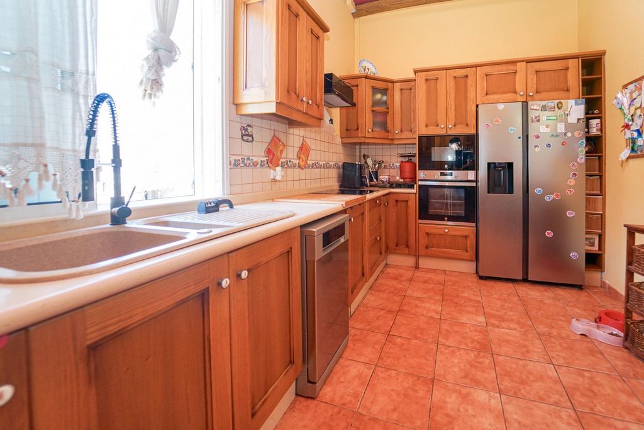



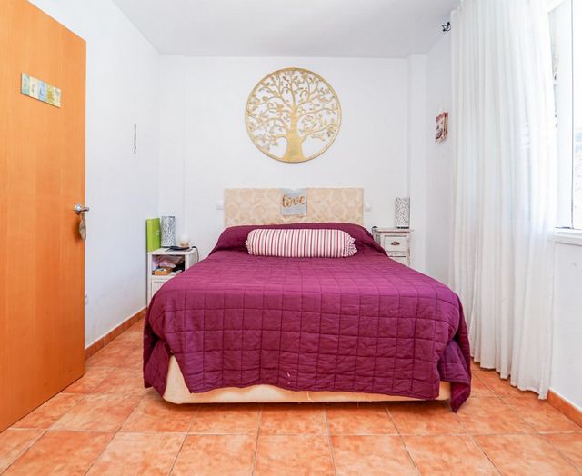




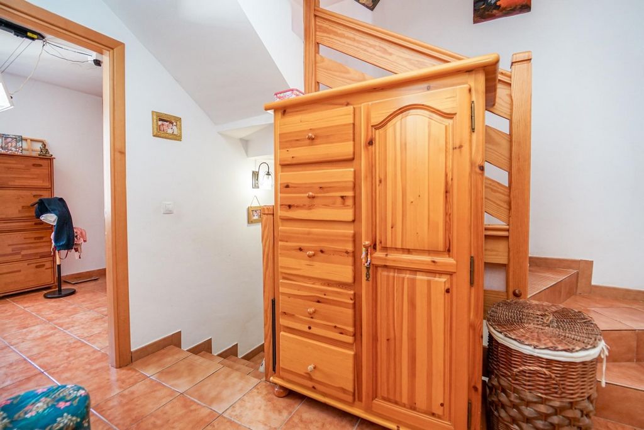
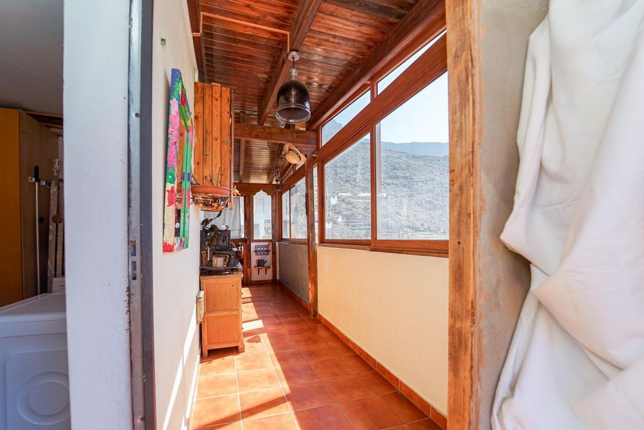

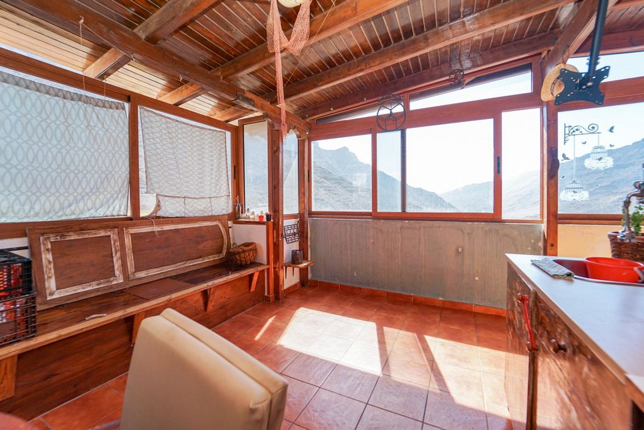

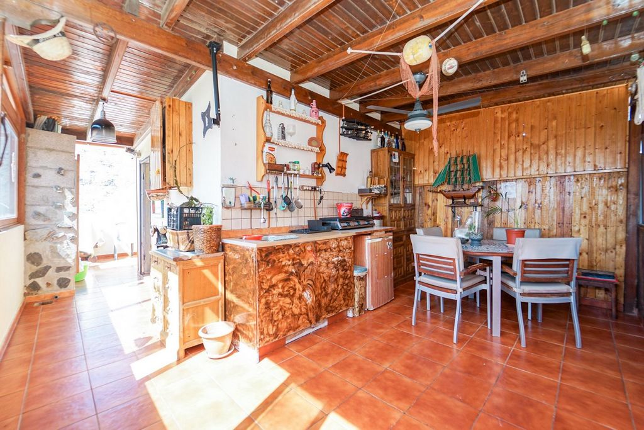



The property is distributed over 3 floors. The ground floor has a spacious living room, toilet, dining room and kitchen. The first floor has 2 double bedrooms and a bathroom. The roof terrace has been partially enclosed.Approx. 151.49 m² (101.49 m² registered + extension of approx. 50 m²) + roof terrace of 50 m².&#&#&#Legal note
The published plan should be regarded as an indicative sketch, not as accurate reflection of the physical reality of the property; there may be inaccuracies in the floor plan layout and the measurements.NOTE:
The extension (basement) of approx. 50 m² is originally carried out without building permission, being however consolidated due to expiry of the prescription period. Taxes and Legal Fees are not included in the price. The most important are: purchase tax (6,5%), Notary and Land Registry fees, handling fees and translations. On average one has to calculate 8-10% of the purchase price, however we will make you a detailed estimation of costs for each property that you may be interested in.
Features:
- Air Conditioning
- Terrace
- Furnished Показать больше Показать меньше Dieses Haus befindet sich am Ende einer ruhigen Straße im Dorf Mogán und bietet einen schönen Blick auf die Schlucht und die Berge. Die Immobilie erstreckt sich über drei Etagen und bietet viel Platz, ideal für eine Familie.Im Erdgeschoss fällt die große Küche auf, die komplett ausgestattet ist und an den Essbereich anschließt – perfekt für Familientreffen. Der Keller bietet einen vielseitigen Raum, der als Spielzimmer oder zur Lagerung genutzt werden kann.Im Obergeschoss befinden sich derzeit zwei Schlafzimmer, es lässt sich jedoch problemlos wieder in drei Schlafzimmer umwandeln, wie es ursprünglich war. Die Dachterrasse wurde teilweise überdacht und bietet einen geschlossenen Raum mit Küche, großen Fenstern mit Aussicht und einen Außenbereich mit Liegestühlen, um die Sonne in völliger Privatsphäre zu genießen.Das Haus verfügt außerdem über Solaranlagen, eine moderne und effiziente Ausstattung, die zur Energieeinsparung beiträgt.Das Haus liegt in der Calle El Pino, mit direktem Zugang zu Schulen, Supermärkten und anderen Dienstleistungen, was es zu einer praktischen und bequemen Wahl für den Alltag macht.&#&#&#Aufteilung
Das Anwesen ist über 3 Etagen verteilt. Das Erdgeschoss verfügt über ein geräumiges Wohnzimmer, WC, Esszimmer und Küche. Die erste Etage verfügt über 2 Doppelschlafzimmer und ein Badezimmer. Die Dachterrasse wurde teilweise umschlossen.Ca. 151,49 m² (101,49 m² eingetragen + Anbau von ca. 50 m²) + Dachterrasse von 50 m².&#&#&#Rechtlicher Hinweis
Der veröffentlichte Plan ist eine orientative Skizze der Raumaufteiling der Immobilie und entspricht nicht genau der Realität, es kann somit Ungenauigkeiten in der Raumaufteilung und in den Raummaßen aufweisen.BEMERKUNG:
Der Ausbau Keller) von ca. 50 m² wurde ohne Baugenehmigung ausgeführt, ist jedoch durch Auslauf der Verjährungsfrist konsolidiert.Steuern und Kaufnebenkosten nicht im Preis inbegriffen. Die wichtigsten sind: Grunderwerbsteuer (6,5%), Notar- und Grundbuchhonorar, Abwicklungsgebühren und Übersetzungen. Im Durchschnitt kann man hierfür mit 8-10% des verbrieften Kaufwertes rechnen. Bei Interesse an einem bestimmten Objekt werden Sie aber von uns eine detaillierte Schätzung der zu erwartenden Nebenkosten bekommen.
Features:
- Air Conditioning
- Terrace
- Furnished Esta vivienda se encuentra al final de una calle tranquila en el pueblo de Mogán, con agradables vistas hacia el barranco y las montañas. La propiedad se distribuye en tres plantas, ofreciendo un amplio espacio para disfrutar, ideal para una familia.En la planta principal, la cocina destaca por su gran tamaño y está completamente equipada, conectando con la zona de comedor, perfecta para reuniones familiares. El sótano ofrece un espacio versátil que puede utilizarse como sala de juegos o para almacenaje.En la planta superior, actualmente hay dos dormitorios, aunque es fácilmente reconvertible a tres, tal como estaba en su diseño original. La azotea ha sido parcialmente cerrada, proporcionando un espacio cerrado con cocina, grandes ventanales con vistas, y una zona exterior con hamacas para disfrutar del sol con total privacidad.La vivienda también cuenta con placas solares, una característica moderna y eficiente que contribuye al ahorro energético.Ubicada en la calle El Pino, la casa tiene acceso directo a colegios, supermercados y otros servicios, lo que la convierte en una opción práctica y cómoda para la vida diaria.&#&#&#Distribución
La vivienda se distribuye en 3 plantas. En la inferior hay un sótano, La planta baja cuenta con un amplio salón, aseo, comedor y cocina. La segunda planta tiene 2 dormitorios dobles y un baño. La azotea ha sido parcialmente cerrada.Aprox. 151.49 m² (101.49 m² registrados + ampliación de aprox. 50 m²) + azotea de 50 m²&#&#&#Aviso legal
El plano publicado debe ser considerado como croquis orientativo, no como reflejo exacto de la realidad física del inmueble, pudiendo existir inexactitud en el trazado del plano y en las medidas.NOTA: La ampliación (sótano) de aprox.50 m² fue construida originalmente sin licencia de obras, estando no obstante consolidada por prescripción urbanística. Precio no incluye impuestos y gastos de la compraventa. Los más importantes son: Impuesto de Transmisiones Patrimoniales (6,5%), así como los honorarios de Notario, Registro de la Propiedad y gestoría. Generalmente debemos calcular aquí un 8-10% del precio, aunque le entregaremos una estimación detallada para cada propiedad concreta por la que Vd. se interese. Features:
- Air Conditioning
- Terrace
- Furnished Cette maison est située au bout d'une rue calme dans le village de Mogán, offrant une vue agréable sur la ravine et les montagnes. La propriété est répartie sur trois étages, offrant un espace généreux, idéal pour une famille.Au rez-de-chaussée, la cuisine se distingue par sa grande taille et est entièrement équipée, se connectant à la salle à manger, parfaite pour les repas en famille. Le sous-sol offre un espace polyvalent qui peut être utilisé comme salle de jeux ou pour le stockage.À l'étage supérieur, il y a actuellement deux chambres, mais il est facilement reconvertible en trois, comme à l'origine. Le toit a été partiellement fermé, offrant un espace fermé avec cuisine, de grandes fenêtres avec vue, et un espace extérieur avec des transats pour profiter du soleil en toute intimité.La maison dispose également de panneaux solaires, une caractéristique moderne et efficace qui contribue aux économies d'énergie.Située dans la rue El Pino, la maison a un accès direct aux écoles, supermarchés et autres services, ce qui en fait une option pratique et confortable pour la vie quotidienne.&#&#&#Distribution
La propriété est répartie sur 3 étages. Le rez-de-chaussée dispose d'un salon spacieux, de toilettes, d'une salle à manger et d'une cuisine. Le premier étage dispose de 2 chambres doubles et d'une salle de bains. La terrasse sur le toit a été partiellement clôturée.Environ 151,49 m² (101,49 m² enregistrés + extension d'environ 50 m²) + terrasse de 50 m².&#&#&#Note juridique
Le plan publié doit être considéré comme une esquisse indicative et non comme le reflet exact de la réalité physique de la propriété ; il peut y avoir des inexactitudes dans la disposition du plan et les mesures.NOTE :
L'extension (sous-sol) d'environ 50 m² est réalisée à l'origine sans permis de construire, étant toutefois consolidée en raison de l'expiration du délai de prescription. Les taxes et les frais juridiques ne sont pas inclus dans le prix. Les plus importants sont : la taxe d'achat (6,5%), les frais de notaire et de registre foncier, les frais de dossier et les traductions. En moyenne, il faut compter 8-10% du prix d'achat, mais nous vous ferons une estimation détaillée des coûts pour chaque propriété qui vous intéresse.Features:
- Air Conditioning
- Terrace
- Furnished Dit huis ligt aan het einde van een rustige straat in het dorp Mogán en biedt aangename uitzichten op de kloof en de bergen. De woning is verdeeld over drie verdiepingen en biedt veel ruimte, ideaal voor een gezin.Op de begane grond valt de ruime keuken op, die volledig is uitgerust en verbonden is met de eetkamer, perfect voor familiebijeenkomsten. De kelder biedt een veelzijdige ruimte die kan worden gebruikt als speelkamer of voor opslag.Op de bovenste verdieping zijn er momenteel twee slaapkamers, maar het kan gemakkelijk worden teruggebracht naar drie, zoals het oorspronkelijk was. Het dakterras is gedeeltelijk afgesloten en biedt een afgesloten ruimte met een keuken, grote ramen met uitzicht en een buitenruimte met ligstoelen om van de zon te genieten in volledige privacy.Het huis beschikt ook over zonnepanelen, een moderne en efficiënte functie die bijdraagt aan energiebesparing.Gelegen aan de El Pino-straat, heeft het huis directe toegang tot scholen, supermarkten en andere diensten, waardoor het een praktische en comfortabele optie is voor het dagelijks leven.&#&#&#Verdeling
De woning is verdeeld over 3 verdiepingen. De begane grond heeft een ruime woonkamer, toilet, eetkamer en keuken. De eerste verdieping heeft 2 tweepersoonsslaapkamers en een badkamer. Het dakterras is gedeeltelijk omheind.Ca. 151,49 m² (101,49 m² geregistreerd + uitbreiding van ca. 50 m²) + dakterras van 50 m².&#&#&#Toelichting
De gepubliceerde plattegrond moet worden beschouwd als een indicatieve schets, niet als een nauwkeurige weergave van de fysieke werkelijkheid van het pand; er kunnen onnauwkeurigheden zitten in de plattegrondindeling en de afmetingen.OPMERKING:
De uitbreiding (kelder) van ca. 50 m² is oorspronkelijk uitgevoerd zonder bouwvergunning, maar wordt echter geconsolideerd vanwege het verstrijken van de verjaringstermijn. Belastingen en leges zijn niet bij de prijs inbegrepen. De belangrijkste zijn: aankoopbelasting (6,5%), notaris- en kadasterkosten, administratiekosten en vertalingen. Gemiddeld moet je rekenen op 8-10% van de aankoopprijs, maar we maken een gedetailleerde schatting van de kosten voor elk object waarin je geïnteresseerd bent.
Features:
- Air Conditioning
- Terrace
- Furnished This house is located at the end of a quiet street in the town of Mogán, offering pleasant views of the ravine and mountains. The property is spread over three floors, offering plenty of space, ideal for a family.On the main floor, the kitchen stands out for its large size and is fully equipped, connecting to the dining area, perfect for family gatherings. The basement offers a versatile space that can be used as a playroom or for storage.On the upper floor, there are currently two bedrooms, but it can easily be reconverted into three, as it was originally. The rooftop has been partially enclosed, providing a closed space with a kitchen, large windows with views, and an outdoor area with sunbeds to enjoy the sun in total privacy.The house also features solar panels, a modern and efficient feature that contributes to energy savings.Located on El Pino Street, the house has direct access to schools, supermarkets, and other services, making it a practical and convenient option for daily living.&#&#&#Distribution
The property is distributed over 3 floors. The ground floor has a spacious living room, toilet, dining room and kitchen. The first floor has 2 double bedrooms and a bathroom. The roof terrace has been partially enclosed.Approx. 151.49 m² (101.49 m² registered + extension of approx. 50 m²) + roof terrace of 50 m².&#&#&#Legal note
The published plan should be regarded as an indicative sketch, not as accurate reflection of the physical reality of the property; there may be inaccuracies in the floor plan layout and the measurements.NOTE:
The extension (basement) of approx. 50 m² is originally carried out without building permission, being however consolidated due to expiry of the prescription period. Taxes and Legal Fees are not included in the price. The most important are: purchase tax (6,5%), Notary and Land Registry fees, handling fees and translations. On average one has to calculate 8-10% of the purchase price, however we will make you a detailed estimation of costs for each property that you may be interested in.
Features:
- Air Conditioning
- Terrace
- Furnished Αυτό το σπίτι βρίσκεται στο τέλος ενός ήσυχου δρόμου στο χωριό Mogán και έχει όμορφη θέα στο φαράγγι και τα βουνά. Το ακίνητο εκτείνεται σε τρεις ορόφους και προσφέρει άφθονο χώρο, ιδανικό για οικογένεια.Στο ισόγειο ξεχωρίζει η μεγάλη κουζίνα, η οποία είναι πλήρως εξοπλισμένη και συνδέεται με την τραπεζαρία – ιδανική για οικογενειακές συγκεντρώσεις. Το υπόγειο προσφέρει έναν ευέλικτο χώρο που μπορεί να χρησιμοποιηθεί ως αίθουσα παιχνιδιών ή για αποθήκευση.Αυτή τη στιγμή υπάρχουν δύο υπνοδωμάτια στον επάνω όροφο, αλλά μπορεί εύκολα να μετατραπεί ξανά σε τρία υπνοδωμάτια όπως ήταν αρχικά. Η ταράτσα έχει μερικώς σκεπαστεί και προσφέρει κλειστό χώρο με κουζίνα, μεγάλα παράθυρα με θέα και εξωτερικό χώρο με ξαπλώστρες για να απολαμβάνετε τον ήλιο με απόλυτη ιδιωτικότητα.Το σπίτι διαθέτει επίσης ηλιακούς συλλέκτες, σύγχρονο και αποδοτικό εξοπλισμό που συμβάλλει στην εξοικονόμηση ενέργειας.Το σπίτι βρίσκεται στην Calle El Pino, με άμεση πρόσβαση σε σχολεία, σούπερ μάρκετ και άλλες υπηρεσίες, καθιστώντας το μια πρακτική και βολική επιλογή για την καθημερινή ζωή.&#&#&#Aufteilung
Το κατάλυμα εκτείνεται σε 3 ορόφους. Το ισόγειο διαθέτει ευρύχωρο σαλόνι, τουαλέτα, τραπεζαρία και κουζίνα. Ο πρώτος όροφος διαθέτει 2 δίκλινα υπνοδωμάτια και ένα μπάνιο. Η ταράτσα ήταν μερικώς κλειστή.Περίπου 151.49 m² (101.49 m² εγγεγραμμένο + παράρτημα περίπου 50 m²) + ταράτσα 50 m².&#&#&#Rechtlicher Σημείωση
Το δημοσιευμένο σχέδιο είναι ένα προσανατολισμένο σκίτσο της διάταξης του ακινήτου και δεν ανταποκρίνεται ακριβώς στην πραγματικότητα, οπότε μπορεί να έχει ανακρίβειες στη διάταξη και τις διαστάσεις.ΠΑΡΑΤΉΡΗΣΗ:
Η επέκταση εμβαδού περίπου 50 m² πραγματοποιήθηκε χωρίς οικοδομική άδεια, αλλά παγιώνεται με τη λήξη της προθεσμίας παραγραφής.Οι φόροι και τα έξοδα αγοράς δεν περιλαμβάνονται στην τιμή. Τα σημαντικότερα είναι: φόρος μεταβίβασης ακινήτων (6,5%), συμβολαιογραφικά και κτηματολογικά τέλη, τέλη διεκπεραίωσης και μεταφράσεις. Κατά μέσο όρο, μπορείτε να περιμένετε 8-10% της αξίας αγοράς τιτλοποιημένων για αυτό. Εάν ενδιαφέρεστε για ένα συγκεκριμένο ακίνητο, ωστόσο, θα λάβετε μια λεπτομερή εκτίμηση των αναμενόμενων παρεπόμενων δαπανών από εμάς.
Features:
- Air Conditioning
- Terrace
- Furnished Tento dům se nachází na konci klidné silnice ve vesnici Mogán a má krásný výhled na soutěsku a hory. Nemovitost se rozkládá na třech podlažích a nabízí dostatek prostoru, ideálního pro rodinu.V přízemí vyniká velká kuchyň, která je plně vybavená a navazuje na jídelní kout – ideální pro rodinná setkání. Suterén nabízí všestranný prostor, který lze využít jako hernu nebo pro skladování.V současné době jsou v patře dvě ložnice, ale lze je snadno přeměnit zpět na tři ložnice, jak tomu bylo původně. Střešní terasa je částečně krytá a nabízí uzavřený prostor s kuchyní, velkými okny s výhledem a venkovním prostorem s lehátky, kde si můžete užívat slunce v naprostém soukromí.V domě jsou také solární panely, moderní a účinné zařízení, které přispívá k úspoře energie.Dům se nachází na Calle El Pino, s přímým přístupem do škol, supermarketů a dalších služeb, což z něj činí praktickou a pohodlnou volbu pro každodenní život.&#&#&#Aufteilung
Nemovitost se rozkládá na 3 podlažích. V přízemí se nachází prostorný obývací pokoj, toaleta, jídelna a kuchyň. V prvním patře jsou 2 dvoulůžkové ložnice s manželskou postelí a koupelna. Střešní terasa byla částečně uzavřena.Cca. 151,49 m² (101,49 m² registrováno + příloha cca. 50 m²) + střešní terasa 50 m².&#&#&#Rechtlicher Poznámka
Zveřejněný plán je orientačním náčrtem dispozičního řešení nemovitosti a neodpovídá přesně skutečnosti, takže může obsahovat nepřesnosti v dispozičním řešení a rozměrech.POZNÁMKA:
Rozšíření o cca 50 m² bylo provedeno bez stavebního povolení, ale po uplynutí promlčecí lhůty je konsolidováno.Daně a pořizovací náklady nejsou zahrnuty v ceně. Mezi nejvýznamnější patří: daň z převodu nemovitostí (6,5 %), notářské a katastrální poplatky, poplatky za zpracování a překlady. V průměru za to můžete očekávat 8-10 % sekuritizované hodnoty nákupu. Pokud však máte zájem o konkrétní nemovitost, obdržíte od nás podrobný odhad předpokládaných vedlejších nákladů.
Features:
- Air Conditioning
- Terrace
- Furnished Questa casa si trova alla fine di una strada tranquilla nel villaggio di Mogán e ha una splendida vista sulla gola e sulle montagne. La proprietà si sviluppa su tre piani e offre molto spazio, ideale per una famiglia.Al piano terra spicca la grande cucina, completamente attrezzata e collegata alla zona pranzo, perfetta per le riunioni di famiglia. Il seminterrato offre uno spazio versatile che può essere utilizzato come sala giochi o come deposito.Attualmente ci sono due camere da letto al piano superiore, ma può essere facilmente riconvertito in tre camere da letto come era in origine. La terrazza sul tetto è stata parzialmente coperta e offre uno spazio chiuso con cucina, ampie vetrate con vista e un'area esterna con lettini prendisole per godersi il sole in completa privacy.La casa dispone anche di pannelli solari, un'attrezzatura moderna ed efficiente che contribuisce al risparmio energetico.La casa si trova in Calle El Pino, con accesso diretto a scuole, supermercati e altri servizi, il che la rende una scelta pratica e conveniente per la vita di tutti i giorni.&#&#&#Aufteilung
La proprietà è distribuita su 3 piani. Il piano terra ha un ampio soggiorno, servizi igienici, sala da pranzo e cucina. Il primo piano dispone di 2 camere matrimoniali e un bagno. La terrazza sul tetto era parzialmente chiusa.Circa 151,49 m² (101,49 m² accatastati + annesso di circa 50 m²) + terrazza sul tetto di 50 m².&#&#&#Rechtlicher Nota
La planimetria pubblicata è uno schizzo orientativo della planimetria dell'immobile e non corrisponde esattamente alla realtà, quindi potrebbe presentare imprecisioni nella planimetria e nelle dimensioni.OSSERVAZIONE:
L'ampliamento di circa 50 m² è stato realizzato senza permesso di costruzione, ma viene consolidato con la scadenza del termine di prescrizione.Tasse e costi di acquisto non inclusi nel prezzo. I più importanti sono: l'imposta sul passaggio di proprietà (6,5%), le spese notarili e catastali, le spese di elaborazione e le traduzioni. In media, ci si può aspettare l'8-10% del valore di acquisto cartolarizzato per questo. Se siete interessati a un particolare immobile, tuttavia, riceverete da noi un preventivo dettagliato dei costi accessori previsti.
Features:
- Air Conditioning
- Terrace
- Furnished Ten dom znajduje się na końcu cichej drogi w wiosce Mogán i ma piękne widoki na wąwóz i góry. Nieruchomość jest rozłożona na trzech piętrach i oferuje dużo miejsca, idealna dla rodziny.Na parterze wyróżnia się duża kuchnia, która jest w pełni wyposażona i łączy się z jadalnią – idealną na rodzinne spotkania. Piwnica oferuje wszechstronną przestrzeń, którą można wykorzystać jako pokój gier lub do przechowywania.Obecnie na piętrze znajdują się dwie sypialnie, ale można je łatwo przekształcić z powrotem w trzy sypialnie, tak jak to było pierwotnie. Taras na dachu został częściowo zadaszony i oferuje zamkniętą przestrzeń z kuchnią, dużymi oknami z widokiem oraz częścią zewnętrzną z leżakami, aby cieszyć się słońcem w pełnej prywatności.W domu znajdują się również panele słoneczne, nowoczesne i wydajne urządzenie, które przyczynia się do oszczędności energii.Dom znajduje się przy Calle El Pino, z bezpośrednim dostępem do szkół, supermarketów i innych usług, co czyni go praktycznym i wygodnym wyborem na co dzień.&#&#&#Aufteilung
Nieruchomość jest rozmieszczona na 3 piętrach. Na parterze znajduje się przestronny salon, toaleta, jadalnia i kuchnia. Na pierwszym piętrze znajdują się 2 dwuosobowe sypialnie i łazienka. Taras na dachu był częściowo ogrodzony.Ok. 151,49 m² (101,49 m² zarejestrowany + aneks ok. 50 m²) + taras na dachu o powierzchni 50 m².&#&#&#Rechtlicher Uwaga
Opublikowany plan jest orientacyjnym szkicem układu nieruchomości i nie odpowiada dokładnie rzeczywistości, w związku z czym może posiadać nieścisłości w układzie i wymiarach.UWAGA:
Rozbudowa o ok. 50 m² została zrealizowana bez pozwolenia na budowę, ale jest utrwalona przez upływ terminu przedawnienia.Podatki i koszty zakupu nie są wliczone w cenę. Do najważniejszych z nich należą: podatek od przeniesienia własności nieruchomości (6,5%), opłaty notarialne i opłaty za prowadzenie ksiąg wieczystych, opłaty manipulacyjne i tłumaczenia. Średnio można się spodziewać za to 8-10% wartości zakupu sekurytyzacji. Jeśli jednak interesuje Cię konkretna nieruchomość, otrzymasz od nas szczegółową wycenę przewidywanych kosztów dodatkowych.
Features:
- Air Conditioning
- Terrace
- Furnished