86 765 468 RUB
3 сп

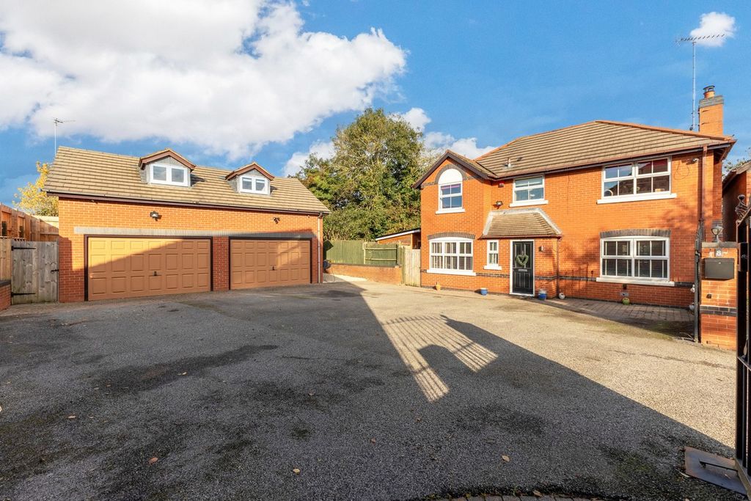

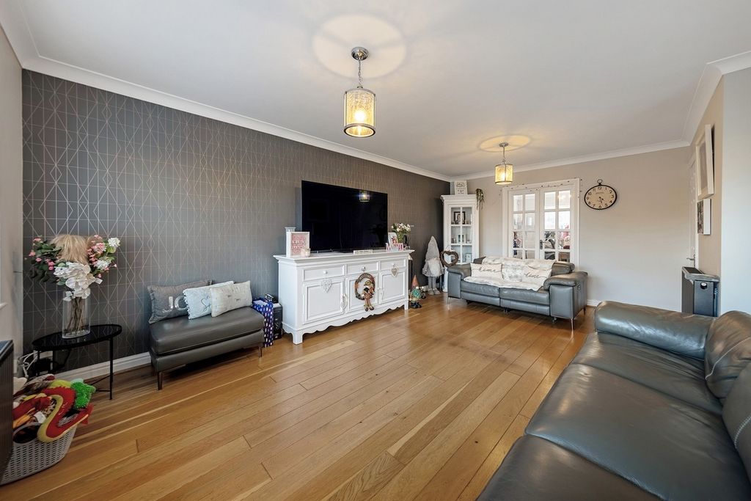

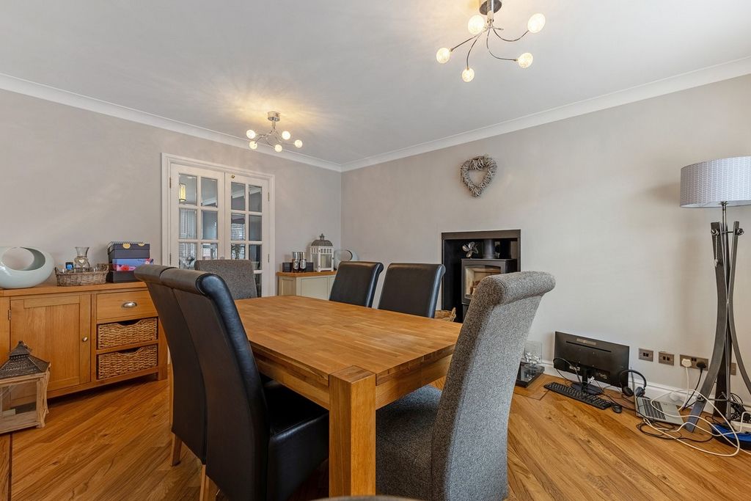


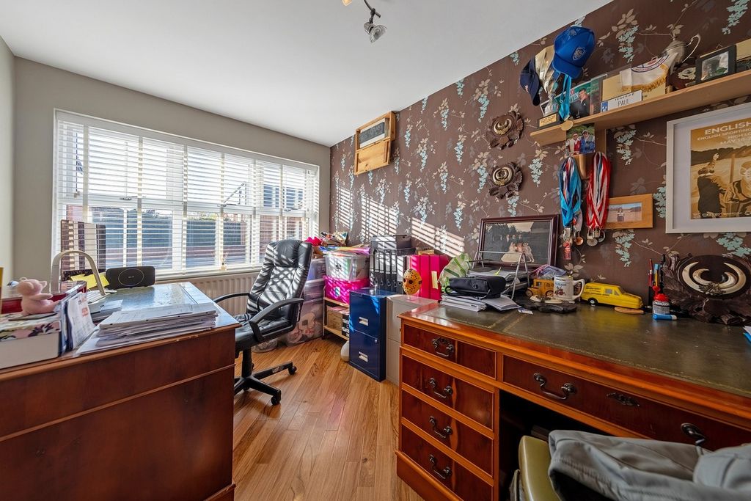
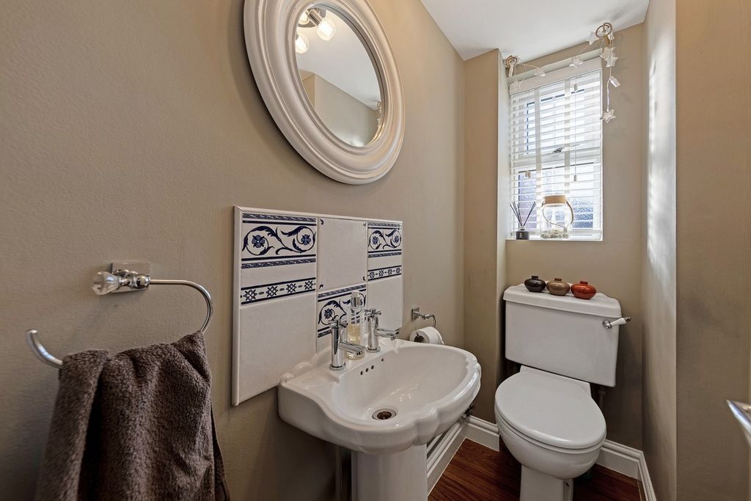

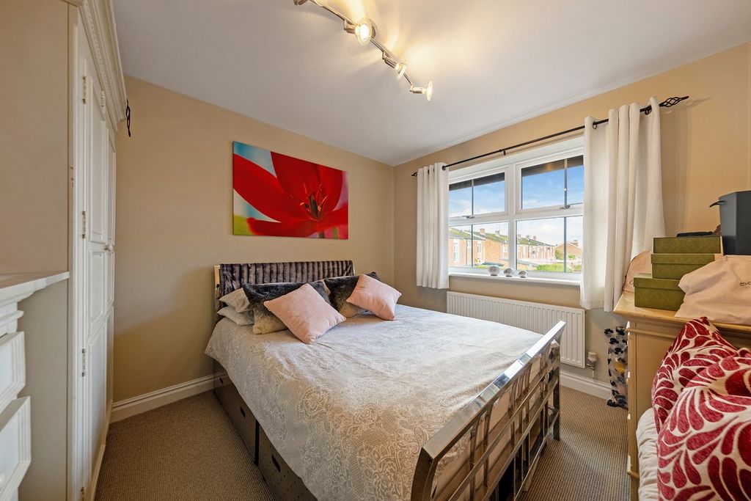

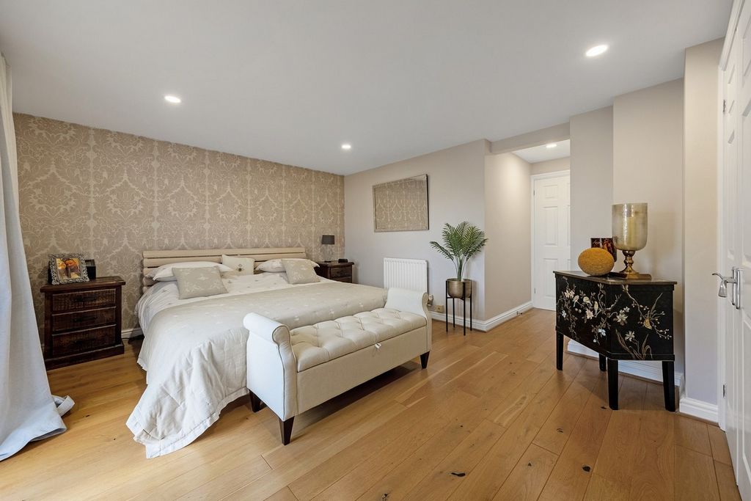
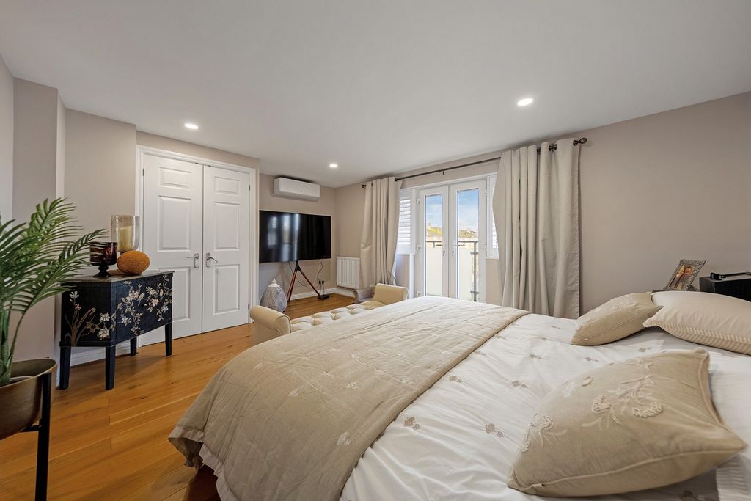

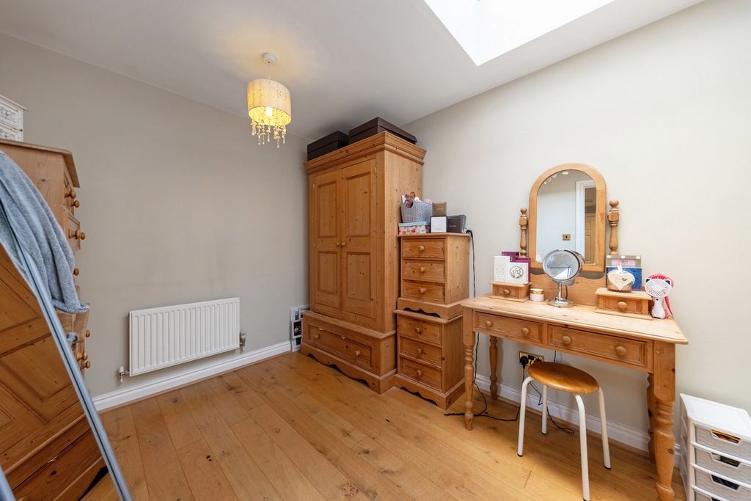






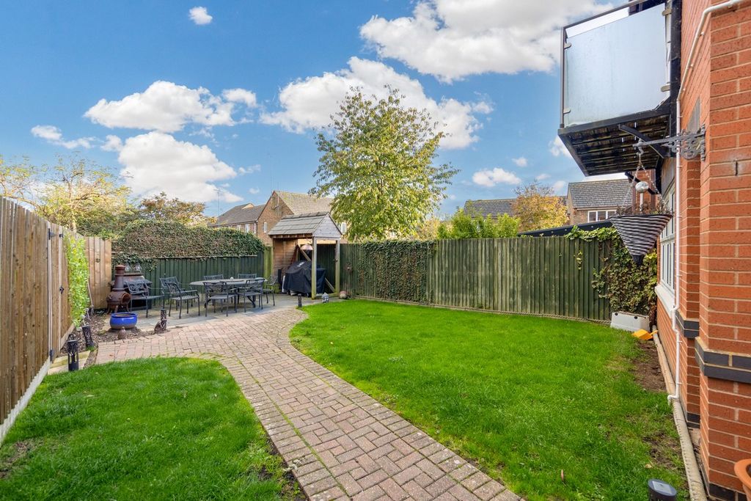



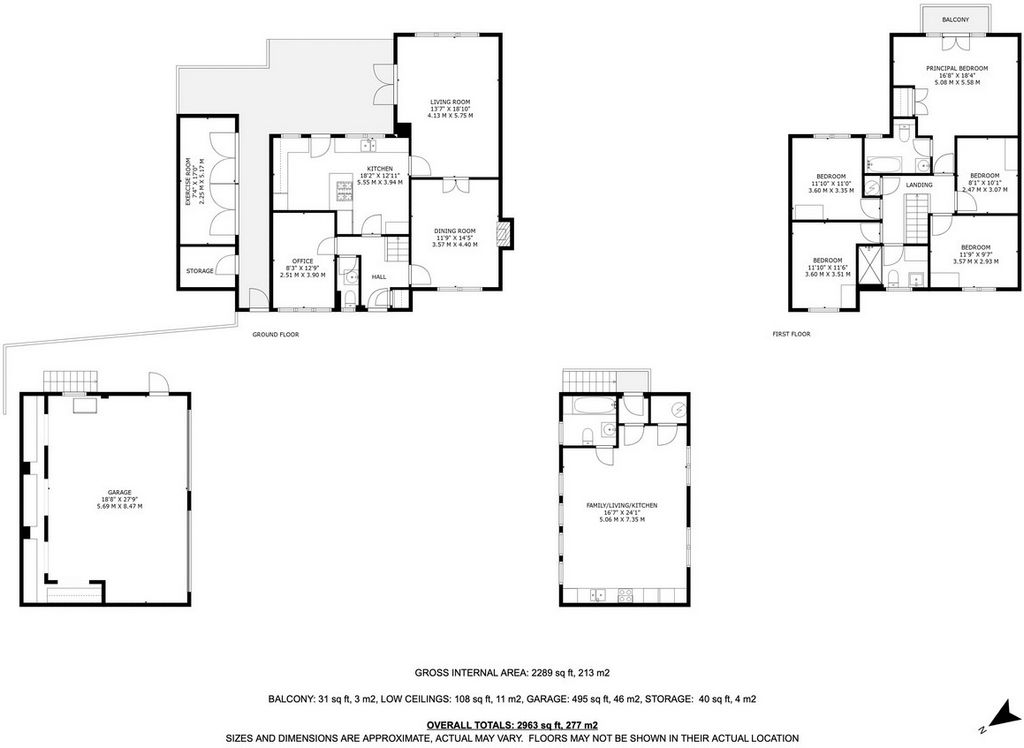

Four additional double bedrooms, each featuring ample space and elegant decor, provide comfortable accommodations for family members or guests. One of the bedrooms is currently being used as a dressing room.
Completing the first floor is the contemporary family bathroom, designed with high-end finishes including a walk-in rainfall shower. Its sleek, modern tiling and sophisticated details make it the ideal space to refresh and relax.Outside - The property features a lovely, landscaped garden with patio area, perfect for outdoor dining and relaxation. The garden is low maintenance and there is fully insulated garden room, currently used as a gym with a separate section for garden tools. The front of the house provides ample driveway parking and access to the triple garage. There is a one bedroom annex above the garage, offering a perfect place for family members or an additional income. Services, Utilities & Property Information
Utilities - The property is understood to have mains water, drainage, electricity and the central heating is gas.
Mobile Phone Coverage – 4G and 5G mobile signal is available in the area. We advise you to check with your provider.
Broadband Availability – FTTP Ultrafast Broadband is available in the area. We advise you to check with your current provider.
Local Authority - Stratford On Avon District CouncilTenure: Freehold | EPC: C | Tax Band: EFor more information or to arrange a viewing, contact Nicky Moore and James Pratt at Fine & Country Leamington Spa.
Features:
- Garage
- Garden
- Parking Показать больше Показать меньше This beautifully presented detached home in the sought-after village of Bishops Itchington offers versatile living. The downstairs has a well-equipped open plan kitchen with central breakfast bar, large living room, dining room and separate study. Upstairs, features five spacious bedrooms. Outside, the property boasts a lovely, landscaped garden with dining area, a fully insulated garden room currently used as a gym, a triple garage with spacious one bedroom annex above and large driveway to the front with parking for several vehicles. Ground Floor - Upon entering this stunning family home, you are greeted by a spacious and welcoming entrance hall. The heart of the home is undoubtedly the well appointed kitchen, featuring ample wall and base units, a large central island with seating, and modern appliances. This kitchen effortlessly combines style with functionality, providing the perfect space for family meals and entertaining. The kitchen offers easy access to the rear garden.Leading off from the hallway is the generously proportioned living room, finished with tasteful décor. The living room provides a perfect space for relaxing with family or hosting guests, while the adjacent formal dining room offers an elegant setting for dinner parties or special occasions.Additionally, the ground floor boasts a well-positioned home office, ideal for remote working or as a study area. Completing this level is a wc, adding to the practical layout of the home.First Floor - The first floor offers five generously sized bedrooms. The principal bedroom is a luxurious retreat, complete with its own private balcony, perfect for unwinding. This master suite also includes a stunning en-suite bathroom, finished with modern, high-quality fixtures.
Four additional double bedrooms, each featuring ample space and elegant decor, provide comfortable accommodations for family members or guests. One of the bedrooms is currently being used as a dressing room.
Completing the first floor is the contemporary family bathroom, designed with high-end finishes including a walk-in rainfall shower. Its sleek, modern tiling and sophisticated details make it the ideal space to refresh and relax.Outside - The property features a lovely, landscaped garden with patio area, perfect for outdoor dining and relaxation. The garden is low maintenance and there is fully insulated garden room, currently used as a gym with a separate section for garden tools. The front of the house provides ample driveway parking and access to the triple garage. There is a one bedroom annex above the garage, offering a perfect place for family members or an additional income. Services, Utilities & Property Information
Utilities - The property is understood to have mains water, drainage, electricity and the central heating is gas.
Mobile Phone Coverage – 4G and 5G mobile signal is available in the area. We advise you to check with your provider.
Broadband Availability – FTTP Ultrafast Broadband is available in the area. We advise you to check with your current provider.
Local Authority - Stratford On Avon District CouncilTenure: Freehold | EPC: C | Tax Band: EFor more information or to arrange a viewing, contact Nicky Moore and James Pratt at Fine & Country Leamington Spa.
Features:
- Garage
- Garden
- Parking