КАРТИНКИ ЗАГРУЖАЮТСЯ...
Сент-Арну-ан-Ивелин - Дом на продажу
141 076 432 RUB
Дом (Продажа)
Ссылка:
EDEN-T100777267
/ 100777267
Ссылка:
EDEN-T100777267
Страна:
FR
Город:
Saint-Arnoult-En-Yvelines
Почтовый индекс:
78730
Категория:
Жилая
Тип сделки:
Продажа
Тип недвижимости:
Дом
Площадь:
500 м²
Комнат:
7
Спален:
4
ЦЕНЫ ЗА М² НЕДВИЖИМОСТИ В СОСЕДНИХ ГОРОДАХ
| Город |
Сред. цена м2 дома |
Сред. цена м2 квартиры |
|---|---|---|
| Дурдан | 267 572 RUB | 309 211 RUB |
| Оно | 204 041 RUB | - |
| Галярдон | 215 159 RUB | - |
| Эпернон | 233 256 RUB | - |
| Жиф-сюр-Иветт | 440 991 RUB | 432 351 RUB |
| Лез-Юлис | - | 271 982 RUB |
| Этамп | 228 751 RUB | 264 594 RUB |
| Арпажон | - | 338 187 RUB |
| Монтиньи-ле-Бретоннё | - | 444 567 RUB |
| Трап | - | 297 033 RUB |
| Сен-Жермен-ле-Арпажон | 355 672 RUB | - |
| Еланкур | - | 310 636 RUB |
| Гюйанкур | 467 237 RUB | 437 978 RUB |
| Ментенон | 231 039 RUB | - |
| Плезир | 390 585 RUB | 367 729 RUB |
| Бретиньи-сюр-Орж | 347 433 RUB | 391 483 RUB |
| Ле Клай-су-Буа | 389 845 RUB | 313 752 RUB |
| Фонтене-ле-Флёри | - | 329 920 RUB |
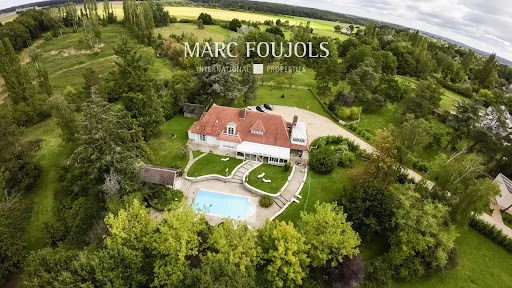
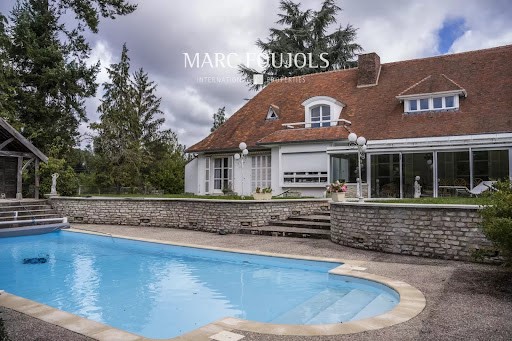
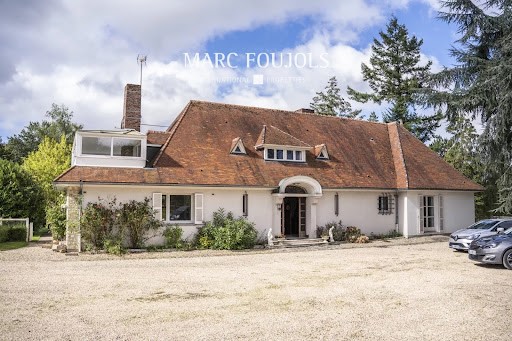
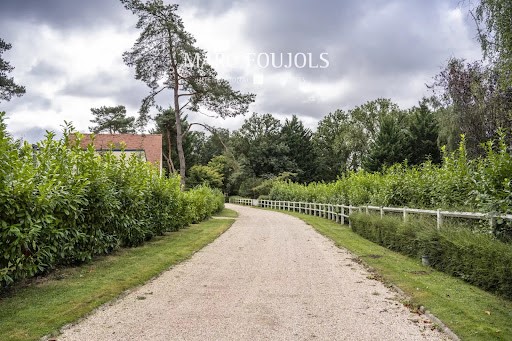
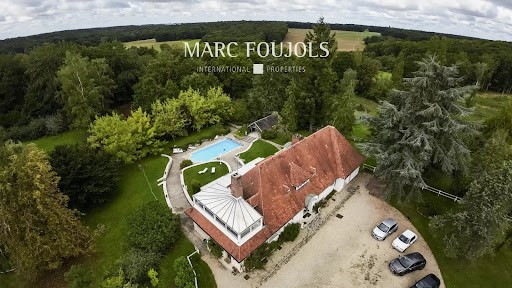


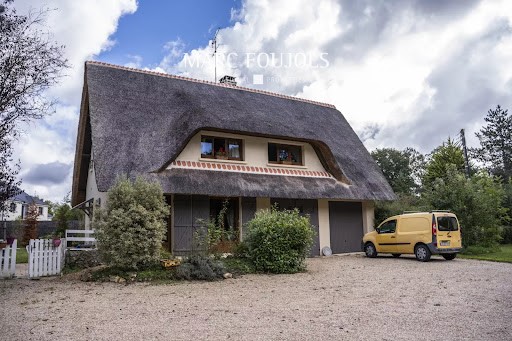
La maison principale (avec travaux à prévoir),desservie par une allée bordée de prés, se compose d'une entrée desservant le salon avec une élégante cheminée, une cuisine ouverte sur la salle à manger, de 4 chambres avec salle d'eaux et salle de bains, d'une salle de jeux avec billard et bureau ainsi que de 3 WC. Une vaste véranda ouvre sur l'extérieur et permet l'accès à la piscine et au tennis . Au sous-sol, buanderie, chaufferie et cave.
La maison de gardien dont la toiture en chaume est neuve, se compose d'un salon , d'une cuisine, de 3 chambres à l'étage et d'une salle d'eau avec Wc.
En annexe, un atelier et plusieurs box pour véhicules. Property of about 500m² in the heart of nature with a closed park of 6 hectares, consisting of a master house, a caretaker's house, a garage, and a workshop all within a park of approximately 6 hectares of meadows and woods, with a swimming pool and tennis court.The main house (with some work required), served by a driveway lined with meadows, consists of an entrance leading to the living room with an elegant fireplace, a kitchen opening onto the dining room, 4 bedrooms with shower rooms and a bathroom, a game room with billiards, and an office as well as 3 WCs. A spacious veranda opens to the outside and gives access to the swimming pool and tennis court. In the basement, there is a laundry room, boiler room, and cellar.The caretaker's house, with a new thatched roof, consists of a living room, a kitchen, 3 bedrooms upstairs, and a shower room with a WC.Additionally, there is a workshop and several boxes for vehicles.This description has been automatically translated from French.